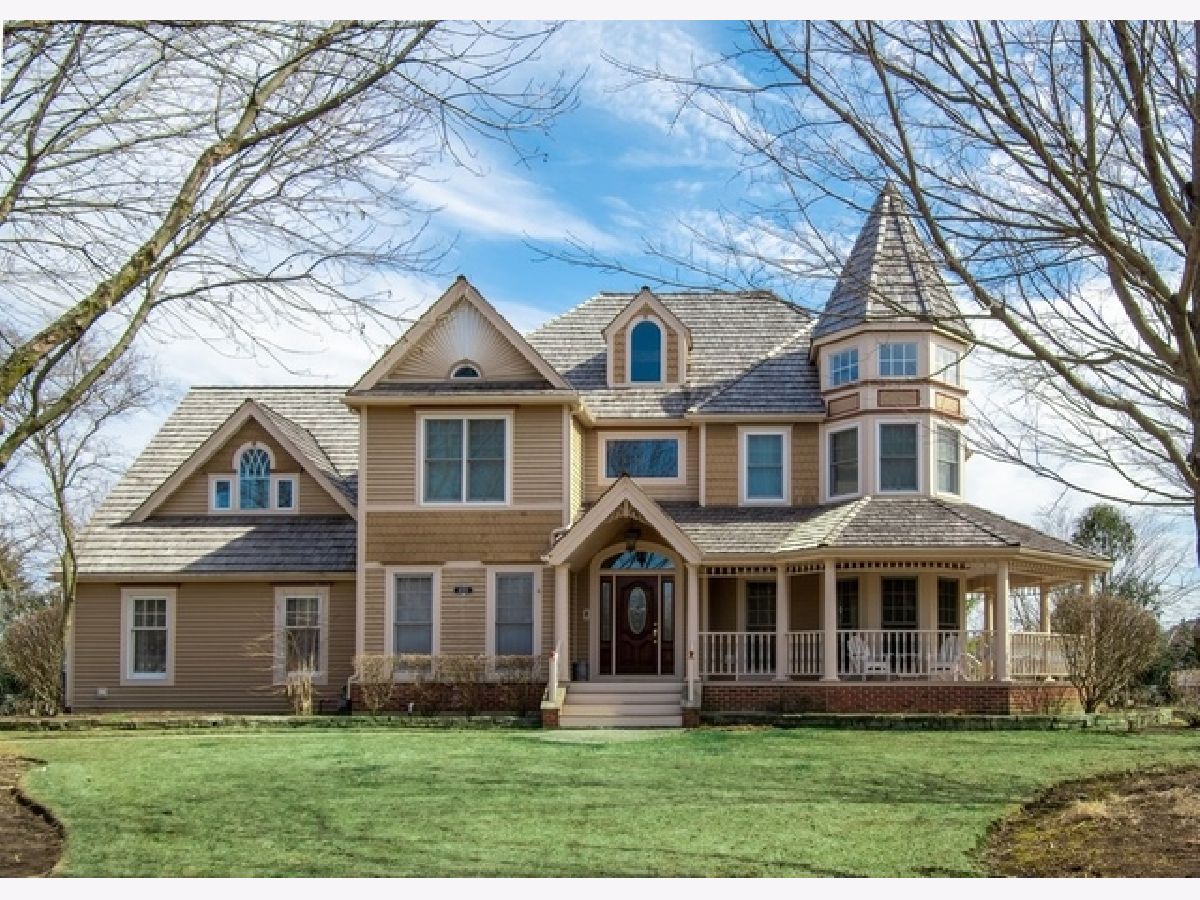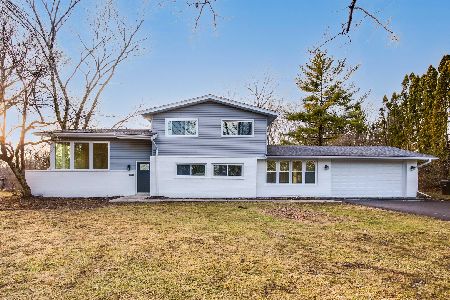31357 Somerset Circle, Libertyville, Illinois 60048
$787,000
|
Sold
|
|
| Status: | Closed |
| Sqft: | 6,978 |
| Cost/Sqft: | $122 |
| Beds: | 5 |
| Baths: | 5 |
| Year Built: | 1996 |
| Property Taxes: | $24,258 |
| Days On Market: | 2010 |
| Lot Size: | 0,63 |
Description
Grand custom home with classic heritage elegance, warmth and charm. Quality 2 story on premium lakefront lot in prestigious Lake Somerset. Inspiring style throughout. Fabulous remodeled dream kitchen boasts custom design/cabinetry, quartzite counters and stainless steel appliances. Family Room with fireplace opens into spectacular 3 Season Porch and both have stunning lake views. Master Bedroom Suite enjoys updated, exquisite master bath retreat. Generous bedroom sizes each with own walk-in closet. Bonus Room can be used as 5th bedroom. All upstairs baths have been redone to perfection with today's finest finishes. New carpet. Full finished walkout basement gives easy access to backyard tranquility with brick paver patio, deck and breathtaking views. Romantic Wrap around porch with swing.
Property Specifics
| Single Family | |
| — | |
| Traditional | |
| 1996 | |
| Full,Walkout | |
| — | |
| Yes | |
| 0.63 |
| Lake | |
| — | |
| 75 / Monthly | |
| None | |
| Public | |
| Public Sewer | |
| 10830433 | |
| 11023040080000 |
Nearby Schools
| NAME: | DISTRICT: | DISTANCE: | |
|---|---|---|---|
|
Grade School
Oak Grove Elementary School |
68 | — | |
|
Middle School
Oak Grove Elementary School |
68 | Not in DB | |
|
High School
Libertyville High School |
128 | Not in DB | |
Property History
| DATE: | EVENT: | PRICE: | SOURCE: |
|---|---|---|---|
| 4 Aug, 2016 | Sold | $881,000 | MRED MLS |
| 27 Jun, 2016 | Under contract | $924,900 | MRED MLS |
| 21 Apr, 2016 | Listed for sale | $924,900 | MRED MLS |
| 6 Nov, 2020 | Sold | $787,000 | MRED MLS |
| 9 Sep, 2020 | Under contract | $849,000 | MRED MLS |
| 25 Aug, 2020 | Listed for sale | $849,000 | MRED MLS |
























Room Specifics
Total Bedrooms: 5
Bedrooms Above Ground: 5
Bedrooms Below Ground: 0
Dimensions: —
Floor Type: Carpet
Dimensions: —
Floor Type: Carpet
Dimensions: —
Floor Type: Carpet
Dimensions: —
Floor Type: —
Full Bathrooms: 5
Bathroom Amenities: Separate Shower,Soaking Tub
Bathroom in Basement: 1
Rooms: Study,Bonus Room,Recreation Room,Play Room,Enclosed Porch,Bedroom 5,Breakfast Room
Basement Description: Finished,Exterior Access
Other Specifics
| 3 | |
| Concrete Perimeter | |
| Concrete | |
| Deck, Patio, Porch, Porch Screened, Brick Paver Patio | |
| Water View | |
| 131X288X50X275 | |
| Pull Down Stair | |
| Full | |
| Hardwood Floors, Heated Floors | |
| Double Oven, Microwave, Refrigerator, Washer, Dryer, Disposal, Stainless Steel Appliance(s) | |
| Not in DB | |
| — | |
| — | |
| — | |
| Wood Burning, Gas Starter |
Tax History
| Year | Property Taxes |
|---|---|
| 2016 | $20,928 |
| 2020 | $24,258 |
Contact Agent
Nearby Similar Homes
Nearby Sold Comparables
Contact Agent
Listing Provided By
Baird & Warner






