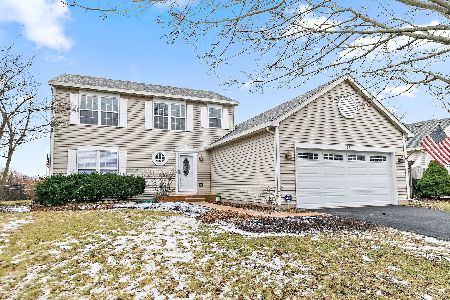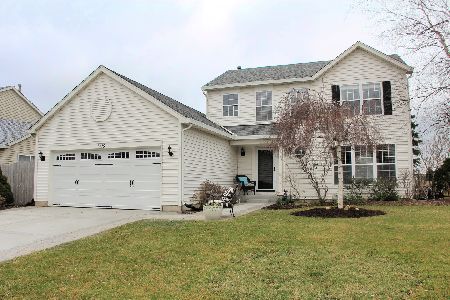1467 Foxmoor Lane, Elgin, Illinois 60123
$281,500
|
Sold
|
|
| Status: | Closed |
| Sqft: | 2,184 |
| Cost/Sqft: | $133 |
| Beds: | 4 |
| Baths: | 4 |
| Year Built: | 1997 |
| Property Taxes: | $7,746 |
| Days On Market: | 2563 |
| Lot Size: | 0,23 |
Description
SPECTACULAR WELL MAINTAINED HOME IN AN EXCELLENT COMMUNITY!! PREMIUM LOT BACKS TO FIELD AND MILES OF OPEN SPACE! Home features over 3,000 sq ft of living space on 3 levels. 4 BRs on the 2nd level plus full finished basement with large rec/family room, additional bedroom, office and full bathroom! Main level features a two story foyer that leads to open kitchen with all stainless steel appliances and family room with stone wood burning fireplace. All this plus a first floor office and laundry room. Exterior features include freshly painted garage floor, large deck in the private back yard, above ground pool and fire pit. Many of the big ticket items have been taken care of including a newer roof, central A/C, and hot water heater. So much to see here!! Schedule your showing today!!
Property Specifics
| Single Family | |
| — | |
| — | |
| 1997 | |
| Full | |
| FRANKLIN | |
| No | |
| 0.23 |
| Kane | |
| Woodbridge South | |
| 100 / Annual | |
| Other | |
| Public | |
| Public Sewer | |
| 10253060 | |
| 0633252004 |
Nearby Schools
| NAME: | DISTRICT: | DISTANCE: | |
|---|---|---|---|
|
Grade School
Fox Meadow Elementary School |
46 | — | |
|
Middle School
Kenyon Woods Middle School |
46 | Not in DB | |
|
High School
South Elgin High School |
46 | Not in DB | |
Property History
| DATE: | EVENT: | PRICE: | SOURCE: |
|---|---|---|---|
| 28 Feb, 2019 | Sold | $281,500 | MRED MLS |
| 10 Feb, 2019 | Under contract | $289,900 | MRED MLS |
| 19 Jan, 2019 | Listed for sale | $289,900 | MRED MLS |
Room Specifics
Total Bedrooms: 5
Bedrooms Above Ground: 4
Bedrooms Below Ground: 1
Dimensions: —
Floor Type: Wood Laminate
Dimensions: —
Floor Type: Wood Laminate
Dimensions: —
Floor Type: Wood Laminate
Dimensions: —
Floor Type: —
Full Bathrooms: 4
Bathroom Amenities: —
Bathroom in Basement: 1
Rooms: Office,Bedroom 5,Den,Recreation Room
Basement Description: Finished
Other Specifics
| 2 | |
| Concrete Perimeter | |
| Asphalt | |
| — | |
| — | |
| 72X138X73X139 | |
| — | |
| Full | |
| Wood Laminate Floors, First Floor Laundry | |
| Range, Microwave, Dishwasher, Refrigerator, Washer, Dryer, Disposal | |
| Not in DB | |
| — | |
| — | |
| — | |
| Wood Burning |
Tax History
| Year | Property Taxes |
|---|---|
| 2019 | $7,746 |
Contact Agent
Nearby Sold Comparables
Contact Agent
Listing Provided By
Suburban Life Realty, Ltd









