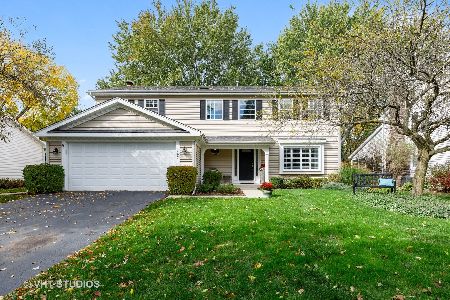1467 Inverrary Drive, Naperville, Illinois 60563
$645,000
|
Sold
|
|
| Status: | Closed |
| Sqft: | 2,670 |
| Cost/Sqft: | $243 |
| Beds: | 4 |
| Baths: | 4 |
| Year Built: | 1979 |
| Property Taxes: | $10,663 |
| Days On Market: | 921 |
| Lot Size: | 0,23 |
Description
Welcome to this stunning 4 bedroom 3 full bath home in the desirable Cress Creek Commons subdivision in North Naperville. This home is a true gem with its spacious and modern layout that is perfect for entertaining, hosting friends and family and relaxing after a long day. As soon as you walk though the door you will be taken aback by the home's breathtaking features including a brand new Certain Teed Integrity roof, a vaulted entry way, gleaming hardwood floors, and abundance of natural light. Each room is complimented with plantation shutters just adding to the quality of this home. The light and airy living room is perfect for spending quality time with friends and family while the dining room is ready for dinner parties with loved ones. The kitchen includes stunning countertops ,stainless steel appliances and ample cabinet space to store all of your cooking essentials. A very spacious eating area that opens up right into the family room that is complimented with a gorgeous fire place and large windows that look out onto the paver patio and lush yard. The second floor has 4 generously sized bedrooms, each with its own closet ensuring plenty of space for everyone to retreat at the end of the day. The Primary Suite boasts a lavish ensuite bathroom with a soaking tub and spacious shower, along with dual sinks and plenty of counter space. An additional loft area that can be utilized as a home office, playroom or gym. The basement is equipped with a full bathroom providing extra space for visiting guests and recreation room. Enjoy the convenience of the first floor laundry/mudroom. This beautiful home is situated in one of the most sought after neighborhoods with amenities that include a Golf Course, 2 swimming pool options, 2 tennis/pickle ball courts options, McDowell Forest Preserve, Close to downtown Naperville, District 203 Award winning schools, and minutes to I-88 . Please reference Feature sheet for additional details.
Property Specifics
| Single Family | |
| — | |
| — | |
| 1979 | |
| — | |
| — | |
| No | |
| 0.23 |
| Du Page | |
| Cress Creek Commons | |
| 550 / Annual | |
| — | |
| — | |
| — | |
| 11837936 | |
| 0711208011 |
Nearby Schools
| NAME: | DISTRICT: | DISTANCE: | |
|---|---|---|---|
|
Grade School
Mill Street Elementary School |
203 | — | |
|
Middle School
Jefferson Junior High School |
203 | Not in DB | |
|
High School
Naperville North High School |
203 | Not in DB | |
Property History
| DATE: | EVENT: | PRICE: | SOURCE: |
|---|---|---|---|
| 6 May, 2014 | Sold | $482,500 | MRED MLS |
| 5 Apr, 2014 | Under contract | $482,500 | MRED MLS |
| 5 Apr, 2014 | Listed for sale | $482,500 | MRED MLS |
| 14 Jan, 2021 | Sold | $539,000 | MRED MLS |
| 12 Dec, 2020 | Under contract | $549,500 | MRED MLS |
| 18 Nov, 2020 | Listed for sale | $549,500 | MRED MLS |
| 17 Aug, 2023 | Sold | $645,000 | MRED MLS |
| 31 Jul, 2023 | Under contract | $649,000 | MRED MLS |
| 20 Jul, 2023 | Listed for sale | $649,000 | MRED MLS |
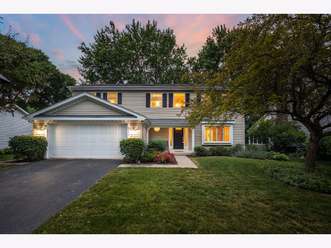
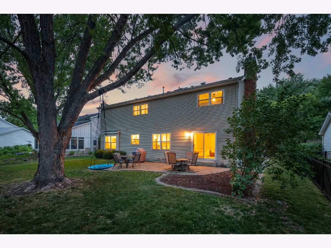
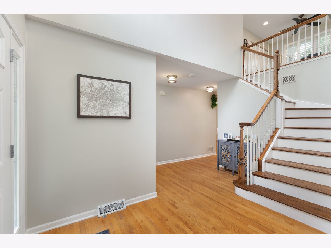
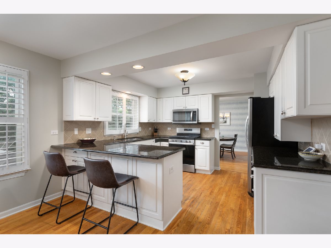
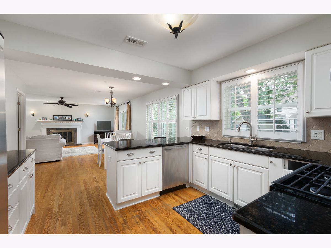
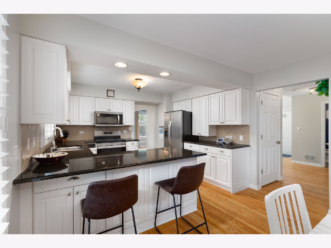
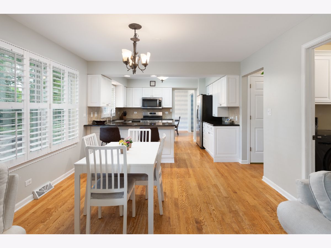
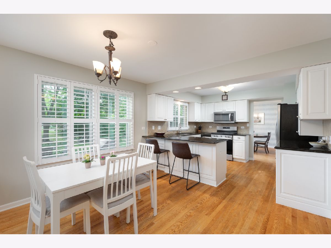
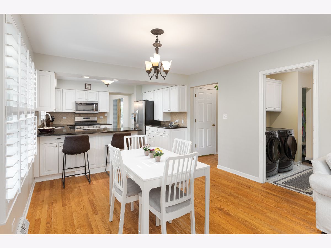
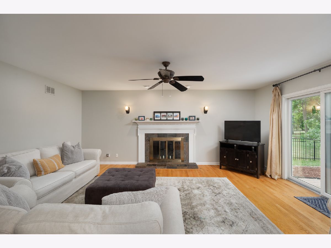
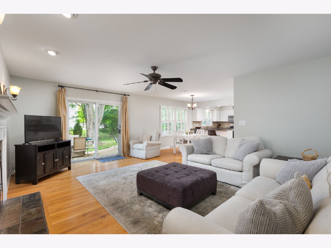
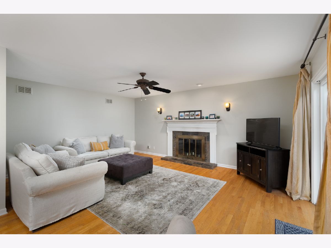
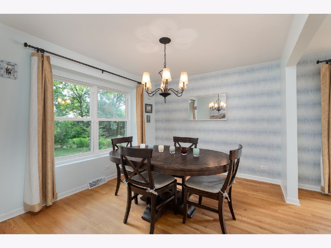
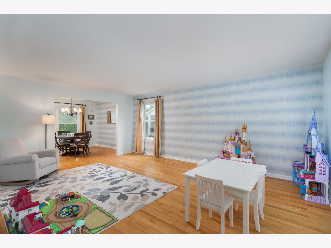
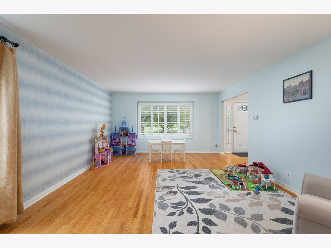
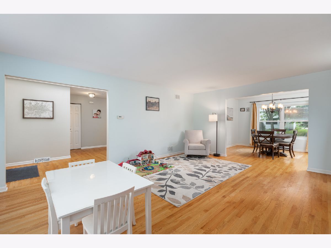
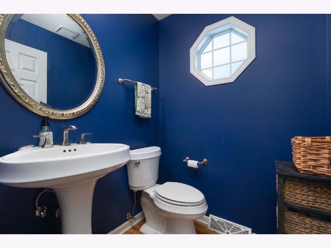
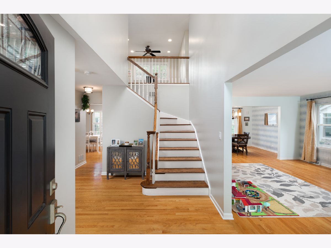
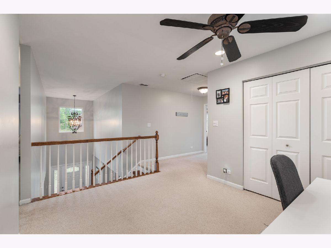
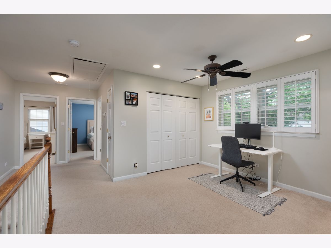
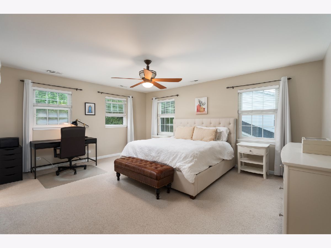
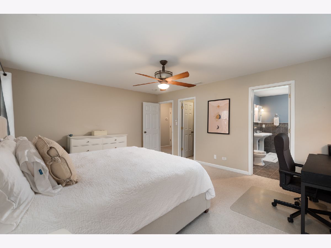
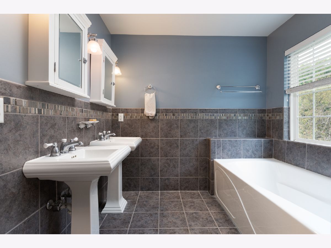
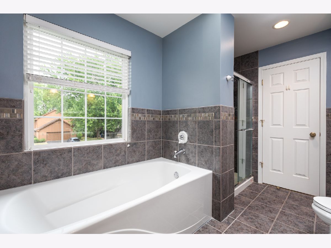
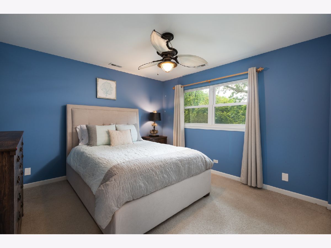
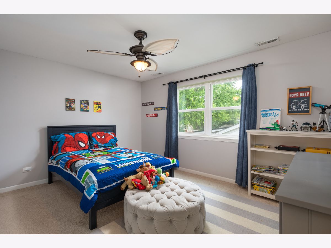
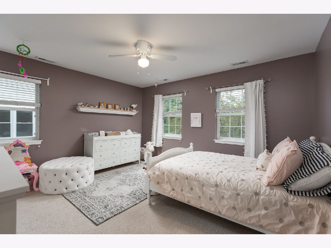
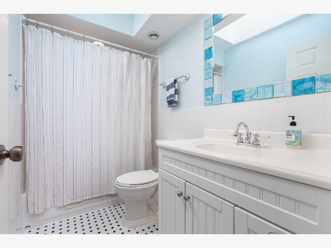
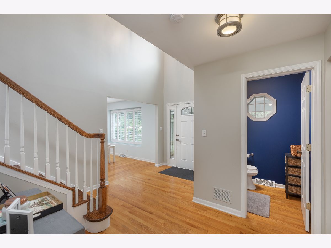
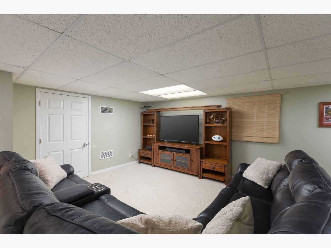
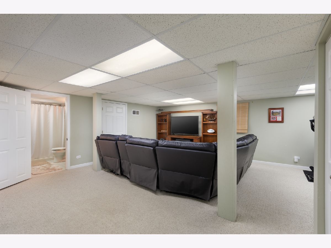
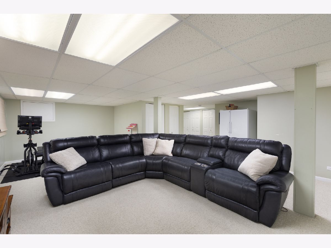
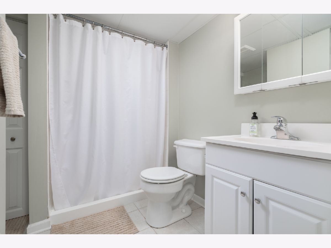
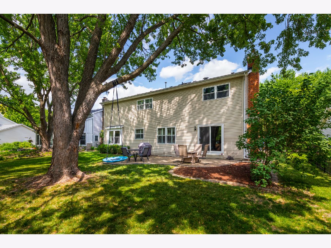
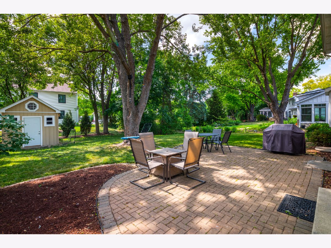
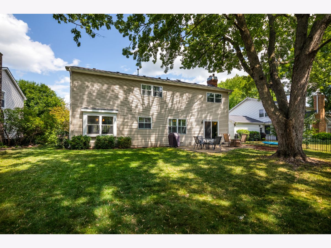
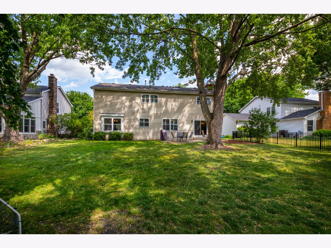
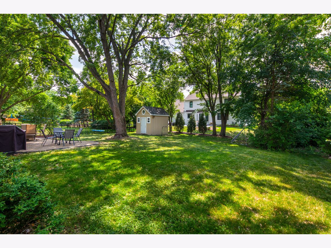
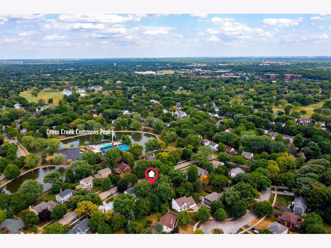
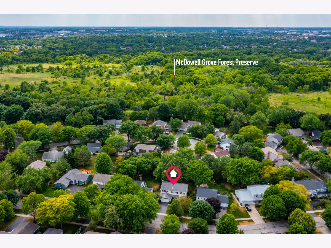
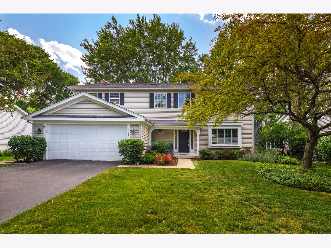
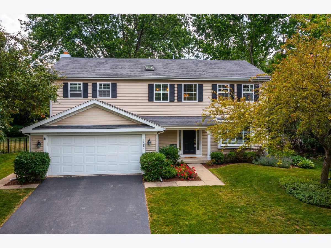
Room Specifics
Total Bedrooms: 4
Bedrooms Above Ground: 4
Bedrooms Below Ground: 0
Dimensions: —
Floor Type: —
Dimensions: —
Floor Type: —
Dimensions: —
Floor Type: —
Full Bathrooms: 4
Bathroom Amenities: Double Sink
Bathroom in Basement: 1
Rooms: —
Basement Description: Finished
Other Specifics
| 2 | |
| — | |
| Asphalt | |
| — | |
| — | |
| 66X145X68X145 | |
| Pull Down Stair | |
| — | |
| — | |
| — | |
| Not in DB | |
| — | |
| — | |
| — | |
| — |
Tax History
| Year | Property Taxes |
|---|---|
| 2014 | $9,650 |
| 2021 | $10,250 |
| 2023 | $10,663 |
Contact Agent
Nearby Similar Homes
Nearby Sold Comparables
Contact Agent
Listing Provided By
Coldwell Banker Realty




