1467 Willow Tree Drive, Crystal Lake, Illinois 60014
$290,000
|
Sold
|
|
| Status: | Closed |
| Sqft: | 2,222 |
| Cost/Sqft: | $133 |
| Beds: | 4 |
| Baths: | 3 |
| Year Built: | 1991 |
| Property Taxes: | $7,808 |
| Days On Market: | 2140 |
| Lot Size: | 0,22 |
Description
Nothing to do but move in and enjoy! Upon entering you are greeted by a two-story foyer. Warm, neutral colors throughout. Spacious eat-in kitchen with granite countertops and stainless steel appliances. Inviting family room featuring a brick fireplace. Master bedroom with 2 walk-in closets and a large master bathroom. Lots of storage in extra kitchen cabinets, front and back hall closets, storage shed, and basement. Additional walk-in closets in each bedroom. Wood laminate flooring on the stairs and upstairs hallways for a sleek look throughout! Newer roof, siding, front door, and sidelights. Fresh landscaping. Large private deck. Fully fenced back yard Newer mechanicals including AC & Furnace. Walking distance to Woodcreek Elementary and Crystal Lake South. Splash water park, playground equipment, tennis courts, basketball, and volleyball right down the street.
Property Specifics
| Single Family | |
| — | |
| Traditional | |
| 1991 | |
| Partial | |
| — | |
| No | |
| 0.22 |
| Mc Henry | |
| Woodscreek | |
| 0 / Not Applicable | |
| None | |
| Community Well | |
| Public Sewer | |
| 10687539 | |
| 1918303009 |
Nearby Schools
| NAME: | DISTRICT: | DISTANCE: | |
|---|---|---|---|
|
Grade School
Woods Creek Elementary School |
47 | — | |
|
Middle School
Lundahl Middle School |
47 | Not in DB | |
|
High School
Crystal Lake South High School |
155 | Not in DB | |
Property History
| DATE: | EVENT: | PRICE: | SOURCE: |
|---|---|---|---|
| 29 Jun, 2020 | Sold | $290,000 | MRED MLS |
| 25 Jun, 2020 | Under contract | $294,500 | MRED MLS |
| 10 Apr, 2020 | Listed for sale | $294,500 | MRED MLS |
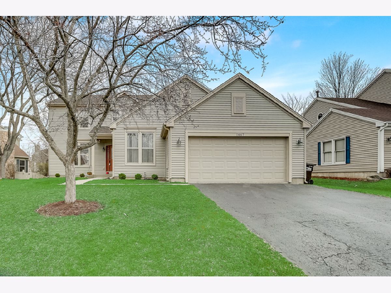
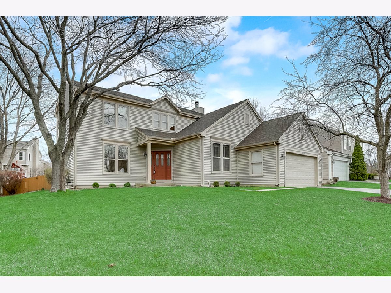
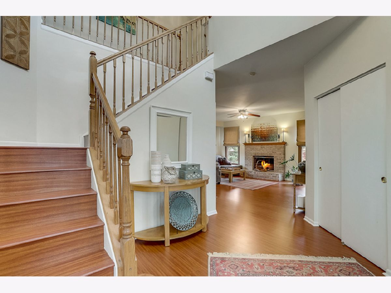
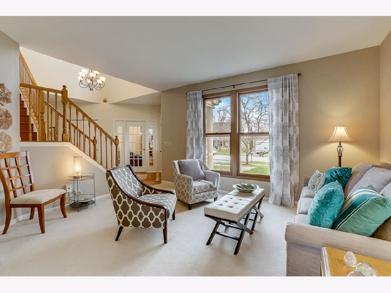
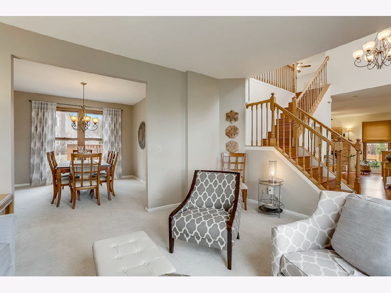
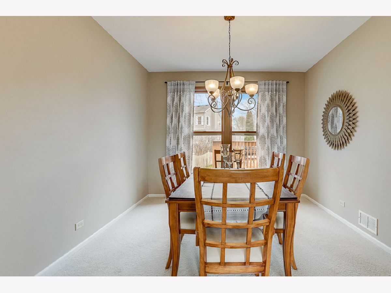
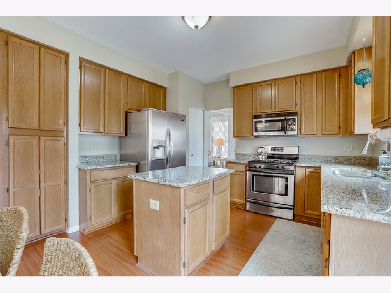
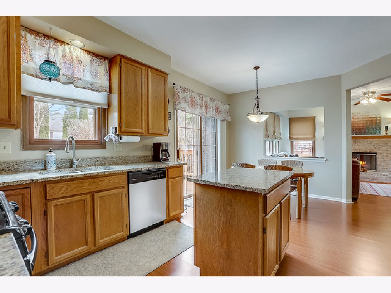
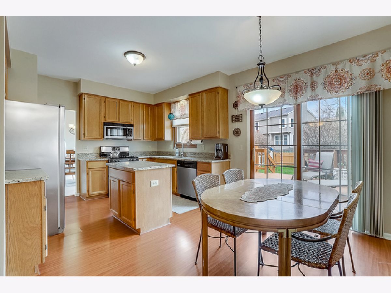
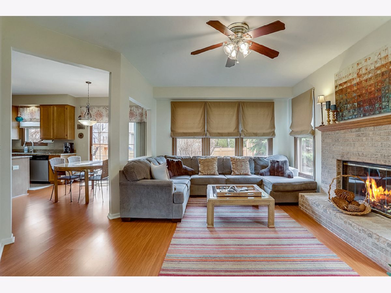
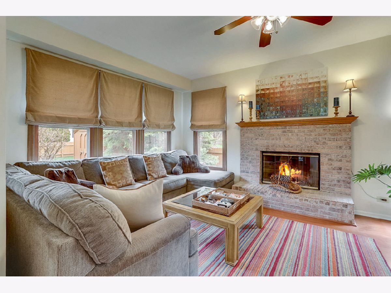
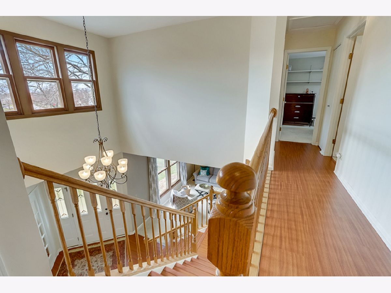
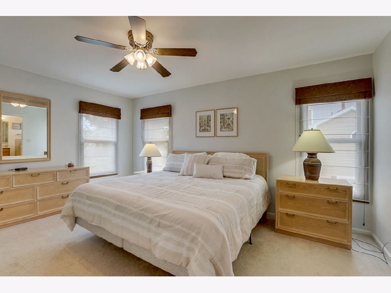
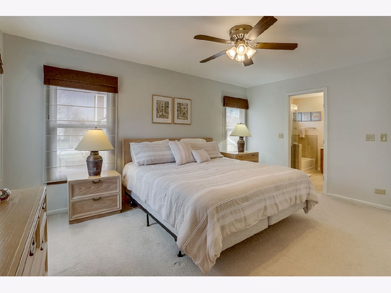
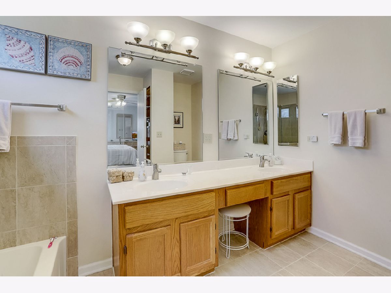
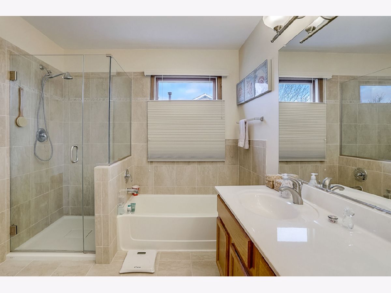
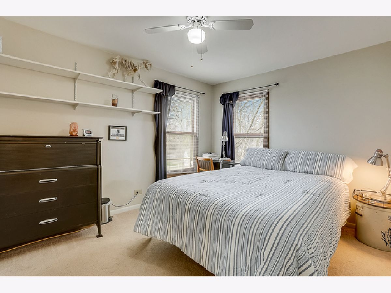
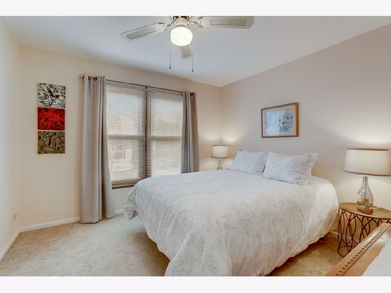
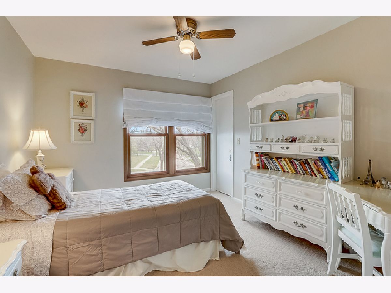
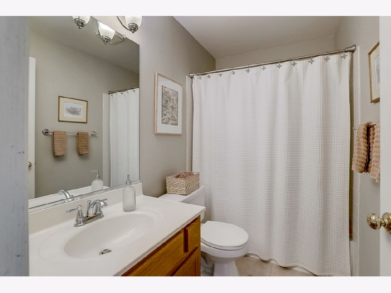
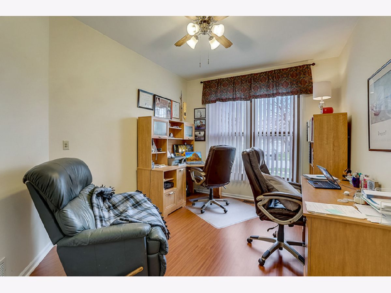
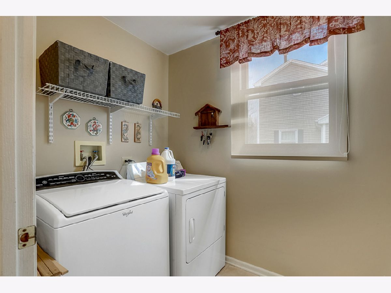
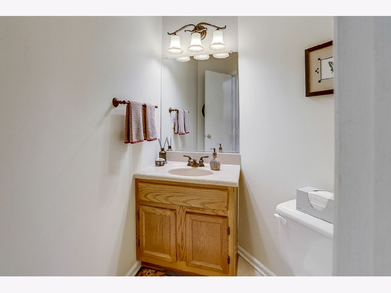
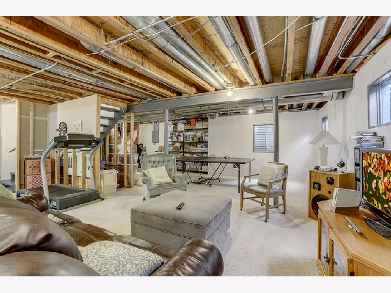
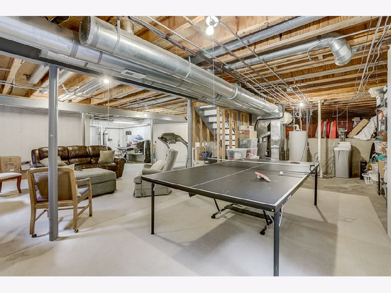
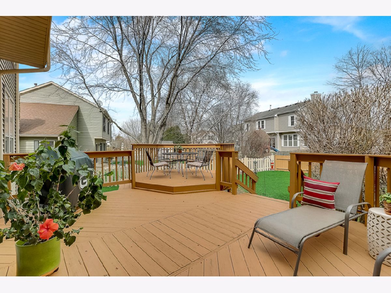
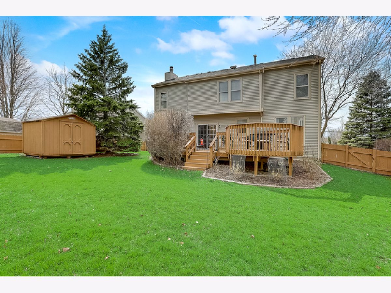
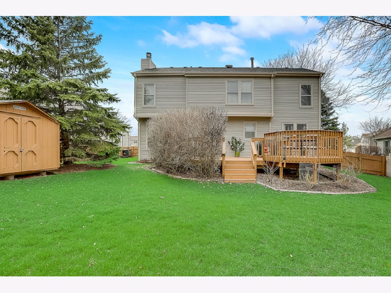
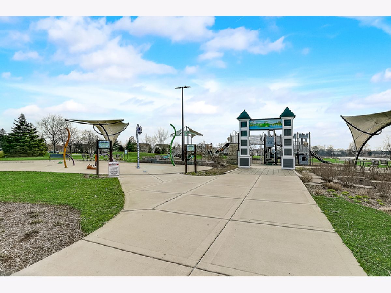
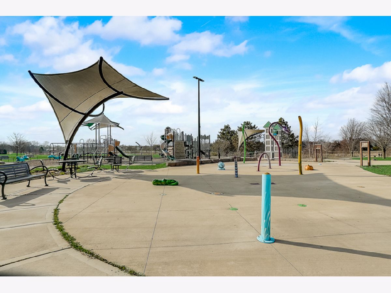
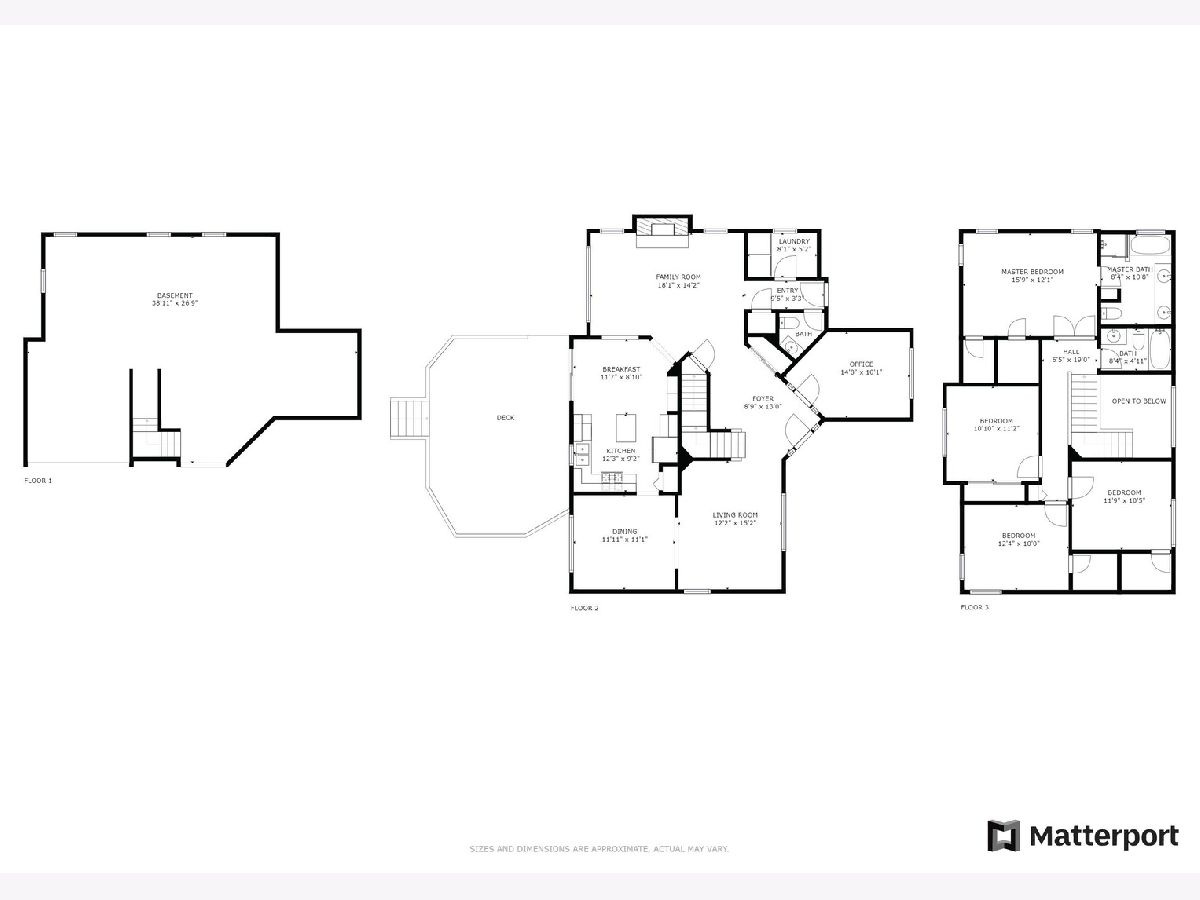
Room Specifics
Total Bedrooms: 4
Bedrooms Above Ground: 4
Bedrooms Below Ground: 0
Dimensions: —
Floor Type: Carpet
Dimensions: —
Floor Type: Carpet
Dimensions: —
Floor Type: Carpet
Full Bathrooms: 3
Bathroom Amenities: Separate Shower,Double Sink,Garden Tub
Bathroom in Basement: 0
Rooms: Office,Eating Area
Basement Description: Unfinished
Other Specifics
| 2 | |
| Concrete Perimeter | |
| Asphalt | |
| Deck, Storms/Screens | |
| Fenced Yard | |
| 120X54X128X96 | |
| Unfinished | |
| Full | |
| Vaulted/Cathedral Ceilings, Wood Laminate Floors, First Floor Laundry | |
| Range, Microwave, Dishwasher, Refrigerator, Freezer, Washer, Dryer, Disposal, Stainless Steel Appliance(s) | |
| Not in DB | |
| Park, Tennis Court(s), Lake, Curbs, Sidewalks, Street Lights, Street Paved | |
| — | |
| — | |
| Wood Burning, Attached Fireplace Doors/Screen, Gas Starter |
Tax History
| Year | Property Taxes |
|---|---|
| 2020 | $7,808 |
Contact Agent
Nearby Similar Homes
Nearby Sold Comparables
Contact Agent
Listing Provided By
Redfin Corporation





