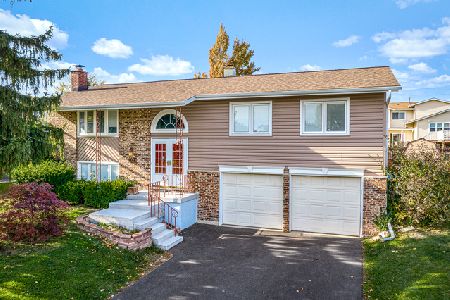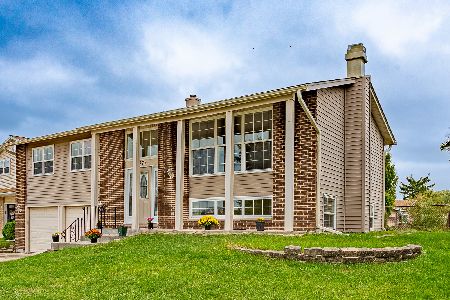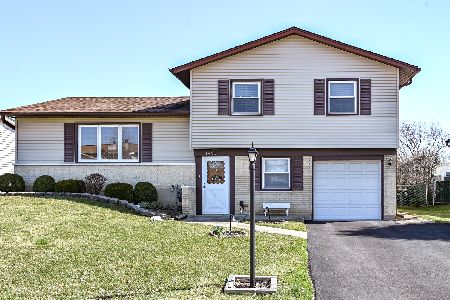1468 Hodlmair Lane, Elk Grove Village, Illinois 60007
$344,000
|
Sold
|
|
| Status: | Closed |
| Sqft: | 2,726 |
| Cost/Sqft: | $128 |
| Beds: | 4 |
| Baths: | 3 |
| Year Built: | 1975 |
| Property Taxes: | $7,307 |
| Days On Market: | 2463 |
| Lot Size: | 0,21 |
Description
Spotlight on Value! Truly a lot of home for the money! Great location and the best Schools too! So, come and take a look at this warm & spacious 4 bedroom Mid-level home with Finished English-basement! Sprawling floor plan offers over-sized rooms, Beautifully updated Kitchen with 42" Raised-Panel Hardwood Cabinets and Newer Appliances, Massive Family Room with Floor-to-Ceiling Stone Fireplace & Recessed Lighting. Many additional, new/newer features make this home perfect if you're looking to save money on maintenance and utility costs! Roof & Furnace, 2014. Ejector pump, 2015. Air Conditioning, 2011. New Humidifier. Water Heater, 2010. Newer Windows & Siding! Plus a Great Yard with lots of space! See it today!
Property Specifics
| Single Family | |
| — | |
| Mid Level | |
| 1975 | |
| Full,English | |
| DOGWOOD | |
| No | |
| 0.21 |
| Cook | |
| Winston Grove | |
| 0 / Not Applicable | |
| None | |
| Lake Michigan,Public | |
| Public Sewer | |
| 10355530 | |
| 07363050400000 |
Nearby Schools
| NAME: | DISTRICT: | DISTANCE: | |
|---|---|---|---|
|
Grade School
Adlai Stevenson Elementary Schoo |
54 | — | |
|
Middle School
Margaret Mead Junior High School |
54 | Not in DB | |
|
High School
J B Conant High School |
211 | Not in DB | |
Property History
| DATE: | EVENT: | PRICE: | SOURCE: |
|---|---|---|---|
| 6 Aug, 2019 | Sold | $344,000 | MRED MLS |
| 11 Jun, 2019 | Under contract | $349,500 | MRED MLS |
| — | Last price change | $358,900 | MRED MLS |
| 24 Apr, 2019 | Listed for sale | $364,900 | MRED MLS |
Room Specifics
Total Bedrooms: 4
Bedrooms Above Ground: 4
Bedrooms Below Ground: 0
Dimensions: —
Floor Type: Carpet
Dimensions: —
Floor Type: Carpet
Dimensions: —
Floor Type: Carpet
Full Bathrooms: 3
Bathroom Amenities: —
Bathroom in Basement: 1
Rooms: Foyer,Deck
Basement Description: Finished
Other Specifics
| 2 | |
| Concrete Perimeter | |
| Asphalt | |
| Deck, Patio | |
| — | |
| 67X115X108X115 | |
| — | |
| Full | |
| Walk-In Closet(s) | |
| Range, Microwave, Dishwasher, Refrigerator, Washer, Dryer, Disposal | |
| Not in DB | |
| Sidewalks, Street Lights, Street Paved | |
| — | |
| — | |
| Gas Starter |
Tax History
| Year | Property Taxes |
|---|---|
| 2019 | $7,307 |
Contact Agent
Nearby Similar Homes
Nearby Sold Comparables
Contact Agent
Listing Provided By
RE/MAX Destiny






