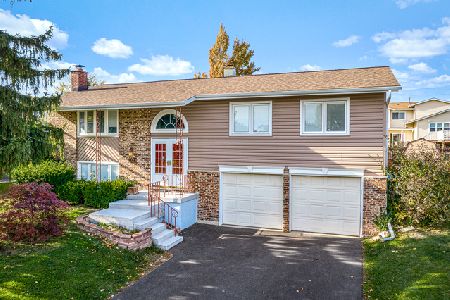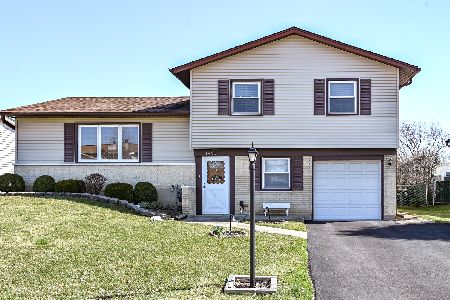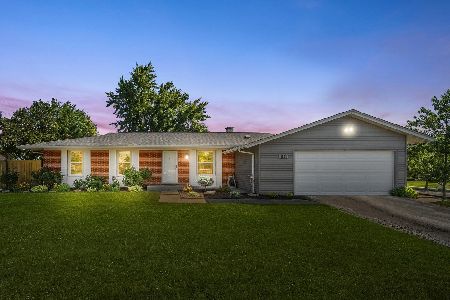1479 Armstrong Lane, Elk Grove Village, Illinois 60007
$375,000
|
Sold
|
|
| Status: | Closed |
| Sqft: | 1,920 |
| Cost/Sqft: | $182 |
| Beds: | 5 |
| Baths: | 2 |
| Year Built: | 1975 |
| Property Taxes: | $7,467 |
| Days On Market: | 1792 |
| Lot Size: | 0,18 |
Description
Welcome home to this spacious, move in ready, 5 bedroom home! Located in award winning School Dist. 54 & high ranking JB Conant High School, this is truly the home you have been looking for. NEW ROOF - 2020! New Windows - 2019! New water heater - 2020! New dryer -2021! Hardwood Flooring in the Dining Room & Kitchen. New Stainless Steel Appliances - 2020. Recessed lighting, glass back splash, Formica counters, bright eat in kitchen with sliding doors leading to Cedar deck overlooking large, fenced yard. Two recently updated full baths. 5 Large bedrooms with nice closets. Lower level bedrooms can be used for an office, den, or fitness room. 2 car garage with NEW cement driveway - 2015 with 4 extra parking spots. Freshly painted, new carpet, new lighting fixtures throughout - 2019! New Interior Doors & White Trim and blinds throughout home - 2019. New front door - 2019. New Furnace - 2017. New Washer - 2019. Located on a a quiet street, close to schools, parks, restaurants, stores and minutes from I390, I290 and I355!
Property Specifics
| Single Family | |
| — | |
| — | |
| 1975 | |
| Full,English | |
| BIRCHWOOD | |
| No | |
| 0.18 |
| Cook | |
| Winston Grove | |
| 0 / Not Applicable | |
| None | |
| Lake Michigan,Public | |
| Public Sewer, Sewer-Storm | |
| 10997667 | |
| 07363050140000 |
Nearby Schools
| NAME: | DISTRICT: | DISTANCE: | |
|---|---|---|---|
|
Grade School
Adlai Stevenson Elementary Schoo |
54 | — | |
|
Middle School
Margaret Mead Junior High School |
54 | Not in DB | |
|
High School
J B Conant High School |
211 | Not in DB | |
Property History
| DATE: | EVENT: | PRICE: | SOURCE: |
|---|---|---|---|
| 12 Apr, 2021 | Sold | $375,000 | MRED MLS |
| 1 Mar, 2021 | Under contract | $350,000 | MRED MLS |
| 24 Feb, 2021 | Listed for sale | $350,000 | MRED MLS |
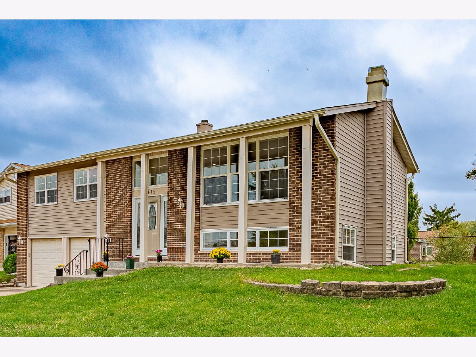
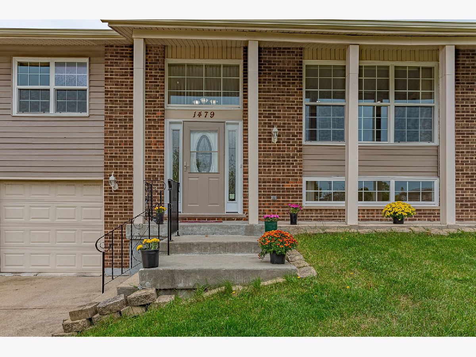
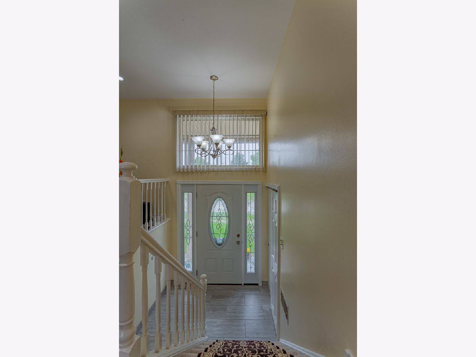
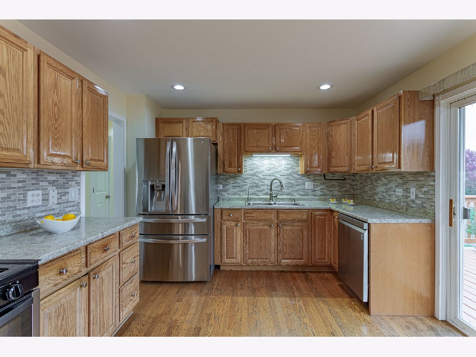
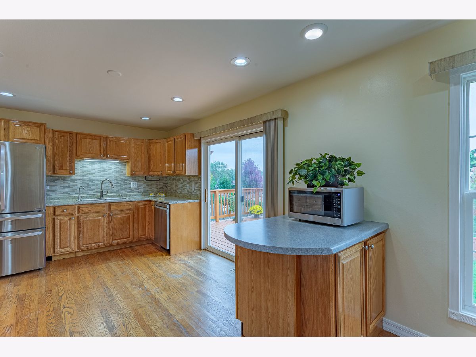
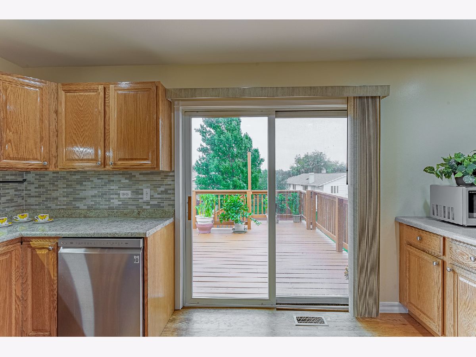
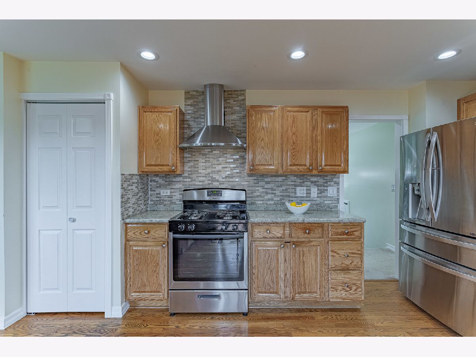
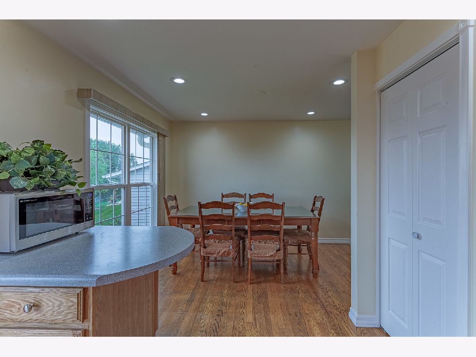
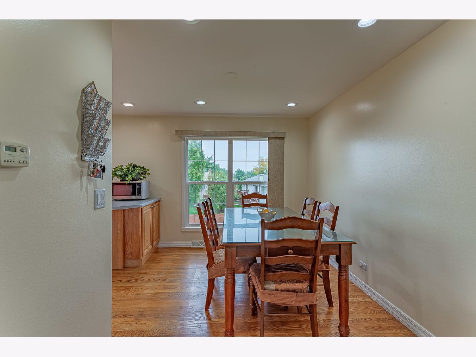
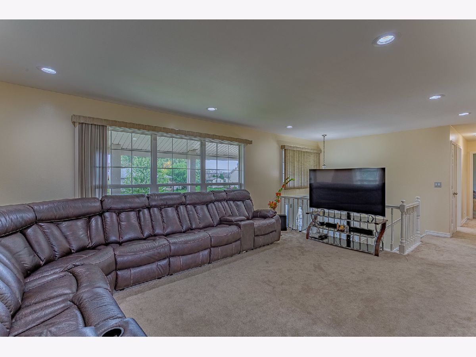
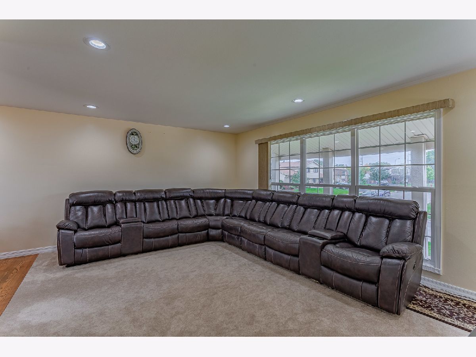
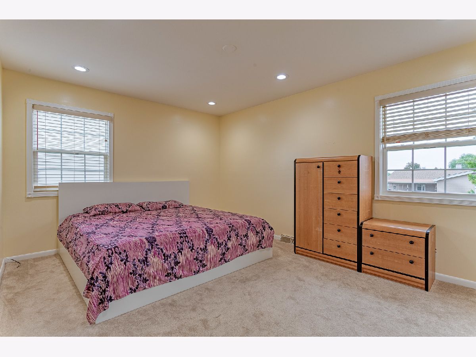
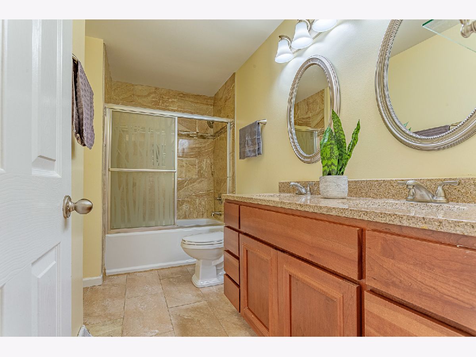
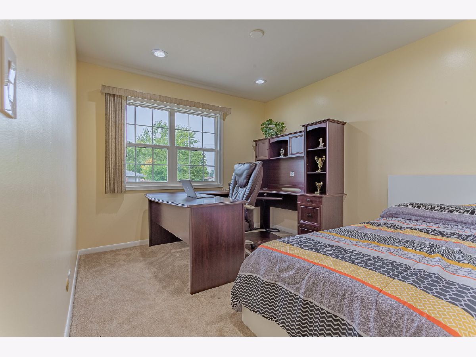
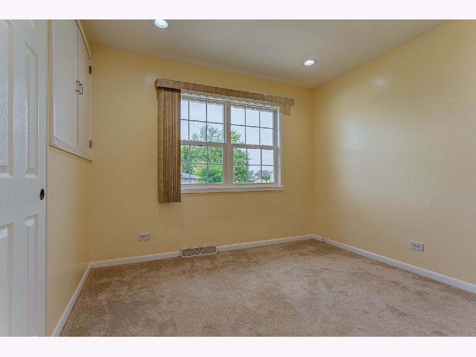
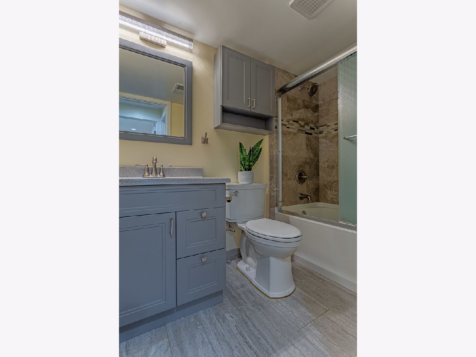
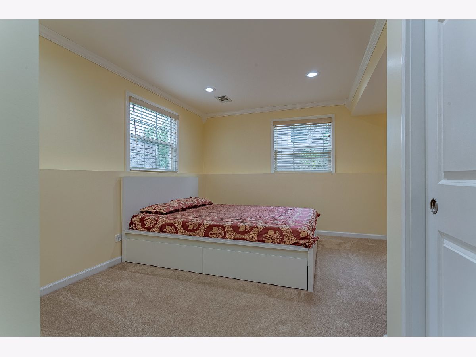
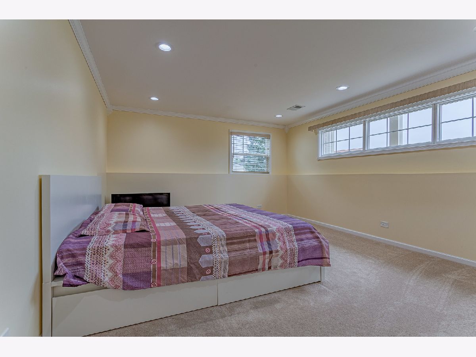
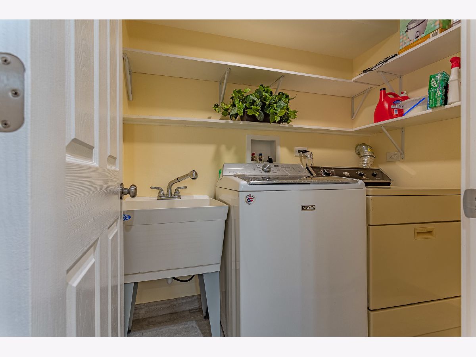
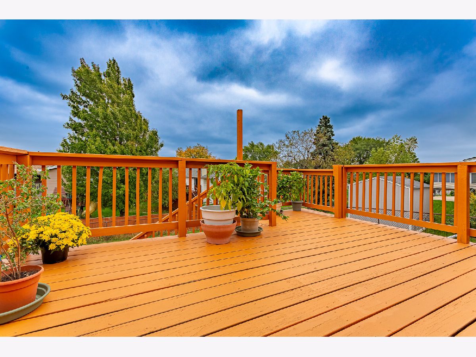
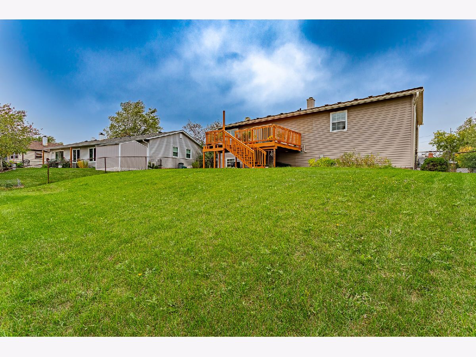
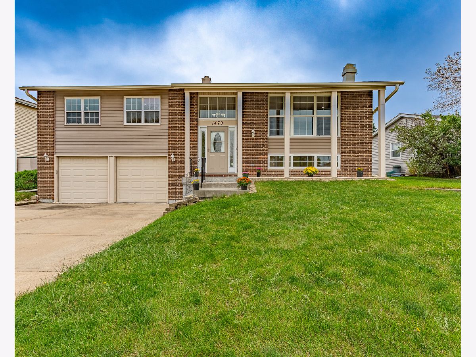
Room Specifics
Total Bedrooms: 5
Bedrooms Above Ground: 5
Bedrooms Below Ground: 0
Dimensions: —
Floor Type: Carpet
Dimensions: —
Floor Type: Carpet
Dimensions: —
Floor Type: Carpet
Dimensions: —
Floor Type: —
Full Bathrooms: 2
Bathroom Amenities: Double Sink
Bathroom in Basement: 1
Rooms: Bedroom 5
Basement Description: Finished
Other Specifics
| 2 | |
| Concrete Perimeter | |
| Concrete | |
| Deck, Porch, Storms/Screens | |
| Fenced Yard | |
| 76 X 119 X 57 X 119 | |
| Unfinished | |
| Full | |
| Hardwood Floors, First Floor Bedroom, First Floor Full Bath | |
| Range, Dishwasher, Refrigerator, Washer, Dryer, Disposal, Stainless Steel Appliance(s), Range Hood | |
| Not in DB | |
| Park, Tennis Court(s), Curbs, Sidewalks, Street Lights, Street Paved | |
| — | |
| — | |
| — |
Tax History
| Year | Property Taxes |
|---|---|
| 2021 | $7,467 |
Contact Agent
Nearby Similar Homes
Nearby Sold Comparables
Contact Agent
Listing Provided By
Berkshire Hathaway HomeServices American Heritage

