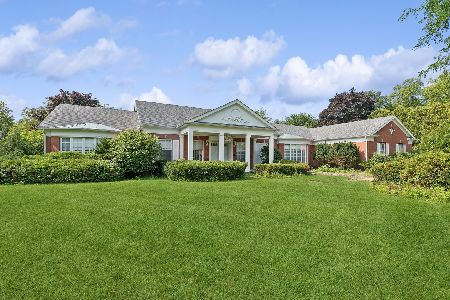1468 Thor Drive, Inverness, Illinois 60067
$415,000
|
Sold
|
|
| Status: | Closed |
| Sqft: | 2,706 |
| Cost/Sqft: | $158 |
| Beds: | 4 |
| Baths: | 3 |
| Year Built: | 1977 |
| Property Taxes: | $15,135 |
| Days On Market: | 2099 |
| Lot Size: | 0,94 |
Description
Split-level with sub-basement in the desirable and secluded Valley Lakes area of Inverness. Enjoy privacy with almost one acre of lot. This recently remodeled home has hardwood floors throughout, kitchen with eating area has stainless steel appliances, cabinets, granite countertops. Kitchen has access to the enclosed porch with slate flooring. Large living room has bay windows and a stone fireplace. Separate dining room. 3-car garage plus a storage shed. Master suite has a long walk in closet and the master bath has a whirlpool tub and separate shower. Hall bath has a separate shower and bathtub, as well. Sub basement offers plenty of storage space and the possibility for more living space. Real estate taxes are with no exemptions.
Property Specifics
| Single Family | |
| — | |
| Tri-Level | |
| 1977 | |
| Partial | |
| SPLIT LEVEL W/SUB | |
| No | |
| 0.94 |
| Cook | |
| Valley Lake | |
| — / Not Applicable | |
| None | |
| Private Well | |
| Septic-Private | |
| 10710617 | |
| 02292040060000 |
Nearby Schools
| NAME: | DISTRICT: | DISTANCE: | |
|---|---|---|---|
|
Grade School
Marion Jordan Elementary School |
15 | — | |
|
Middle School
Walter R Sundling Junior High Sc |
15 | Not in DB | |
|
High School
Wm Fremd High School |
211 | Not in DB | |
Property History
| DATE: | EVENT: | PRICE: | SOURCE: |
|---|---|---|---|
| 5 Mar, 2014 | Sold | $411,000 | MRED MLS |
| 11 Feb, 2014 | Under contract | $399,000 | MRED MLS |
| 14 Dec, 2013 | Listed for sale | $399,000 | MRED MLS |
| 28 May, 2015 | Under contract | $0 | MRED MLS |
| 23 Sep, 2014 | Listed for sale | $0 | MRED MLS |
| 27 Oct, 2020 | Sold | $415,000 | MRED MLS |
| 15 Sep, 2020 | Under contract | $428,000 | MRED MLS |
| — | Last price change | $460,000 | MRED MLS |
| 7 May, 2020 | Listed for sale | $460,000 | MRED MLS |
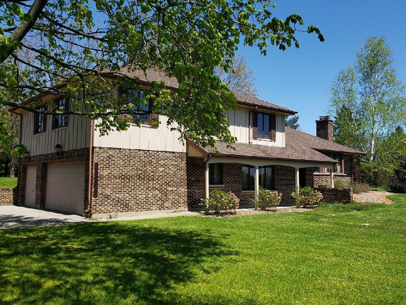
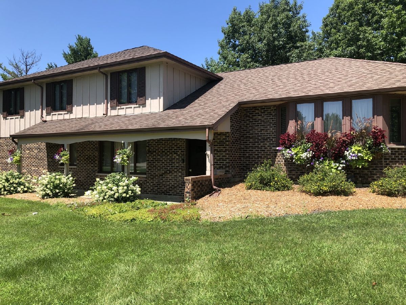
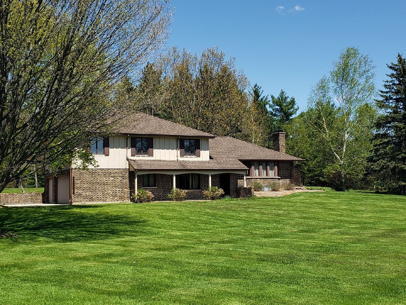
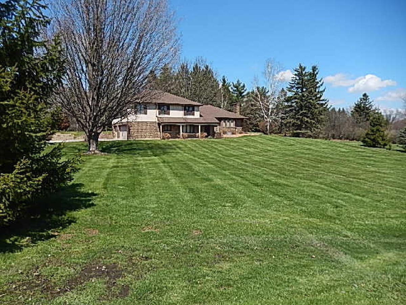
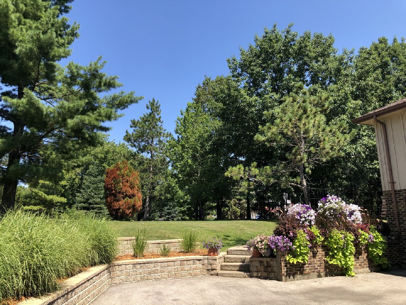
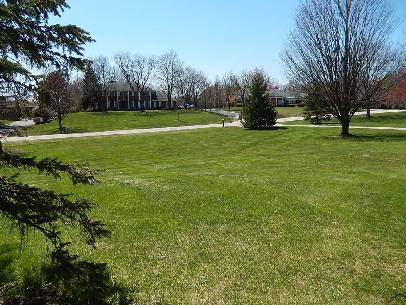
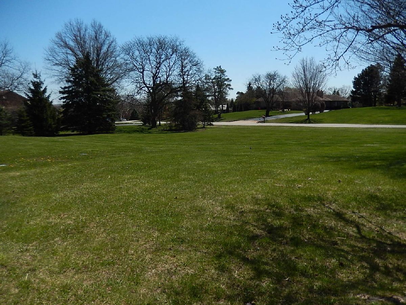
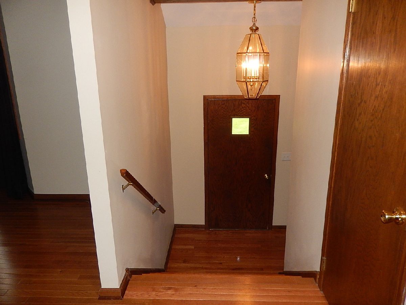
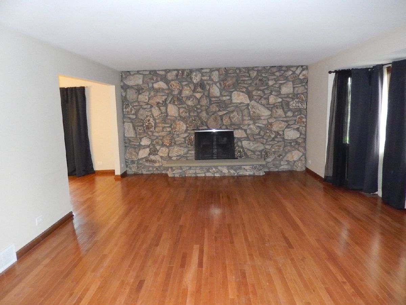
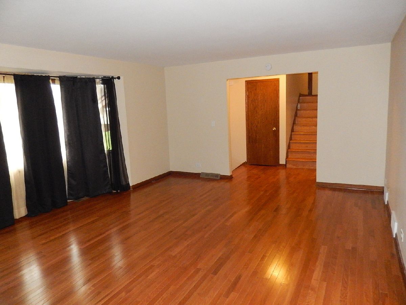
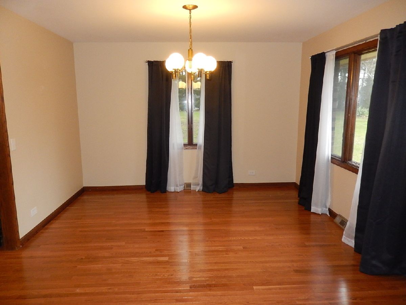
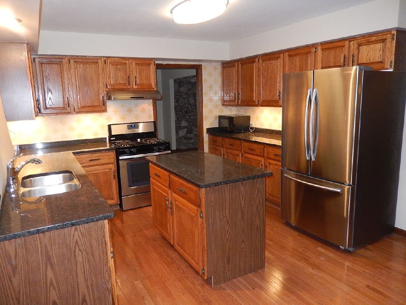
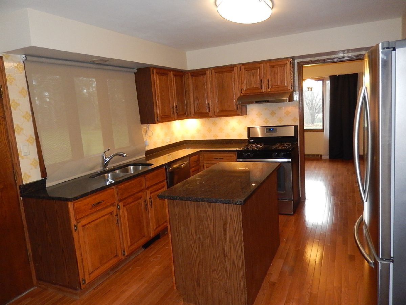
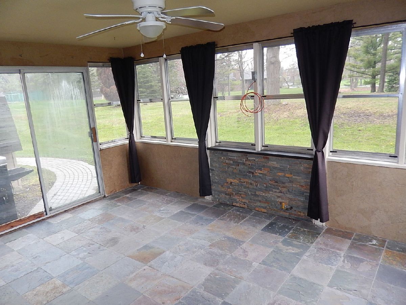
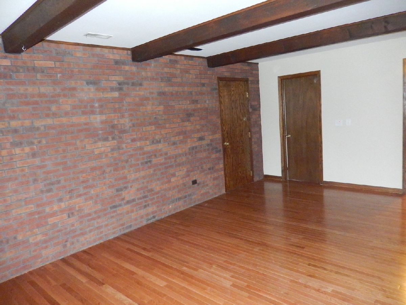
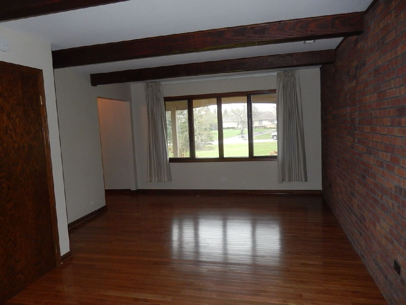
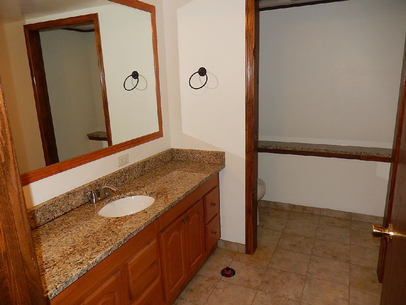
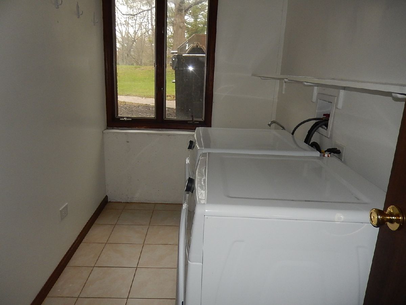
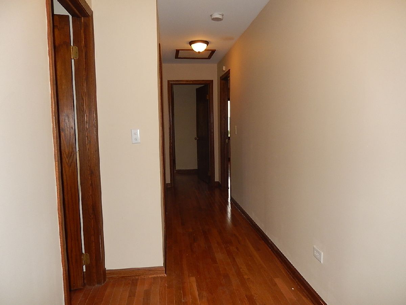
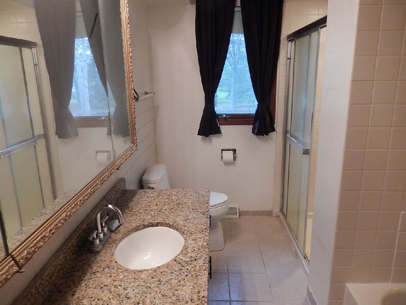
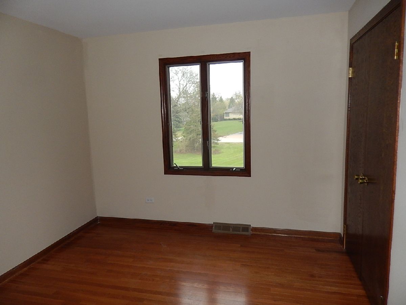
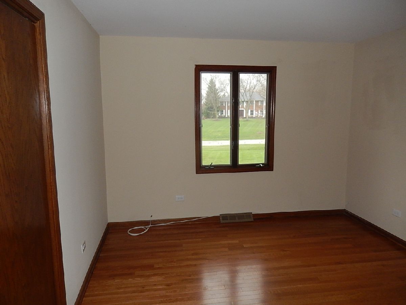
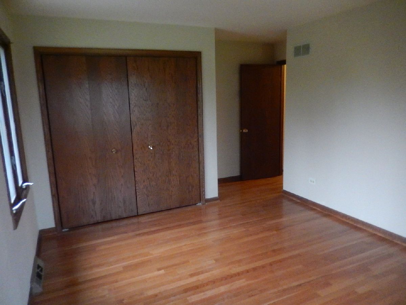
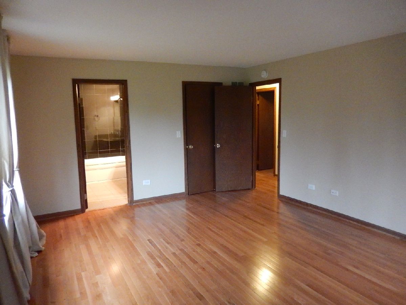
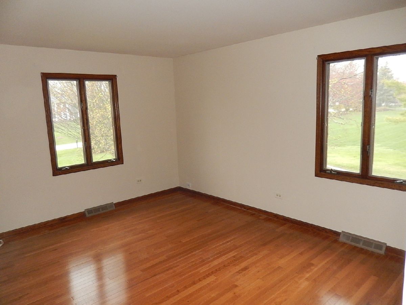
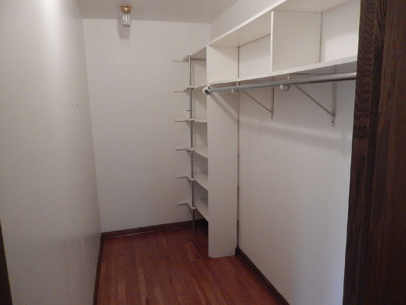
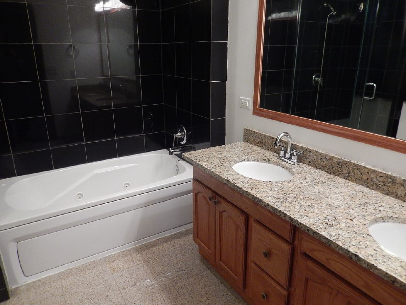
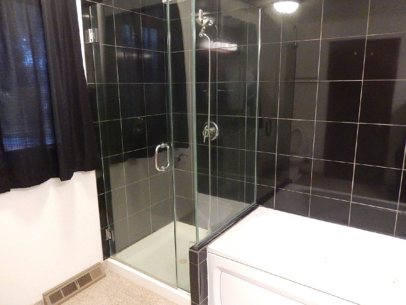
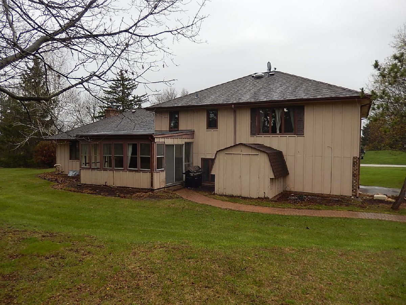
Room Specifics
Total Bedrooms: 4
Bedrooms Above Ground: 4
Bedrooms Below Ground: 0
Dimensions: —
Floor Type: Hardwood
Dimensions: —
Floor Type: Hardwood
Dimensions: —
Floor Type: Hardwood
Full Bathrooms: 3
Bathroom Amenities: Whirlpool,Separate Shower,Double Sink
Bathroom in Basement: 0
Rooms: Enclosed Porch
Basement Description: Unfinished,Sub-Basement
Other Specifics
| 3 | |
| Concrete Perimeter | |
| Asphalt | |
| Porch, Storms/Screens | |
| Landscaped | |
| 96X72X253X192X232 | |
| — | |
| Full | |
| Hardwood Floors, Walk-In Closet(s) | |
| Range, Microwave, Dishwasher, Refrigerator, Washer, Dryer, Stainless Steel Appliance(s), Range Hood, Water Softener Owned | |
| Not in DB | |
| — | |
| — | |
| — | |
| Wood Burning |
Tax History
| Year | Property Taxes |
|---|---|
| 2014 | $14,557 |
| 2020 | $15,135 |
Contact Agent
Nearby Similar Homes
Nearby Sold Comparables
Contact Agent
Listing Provided By
Conversion Specialists, Inc






