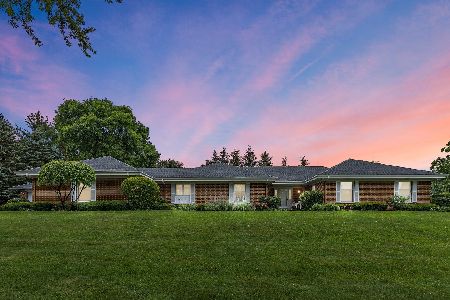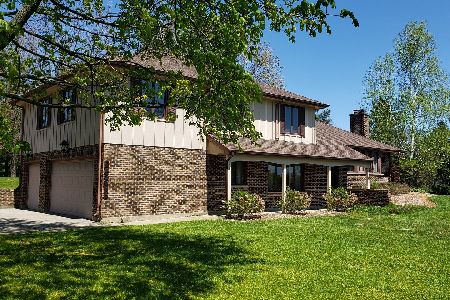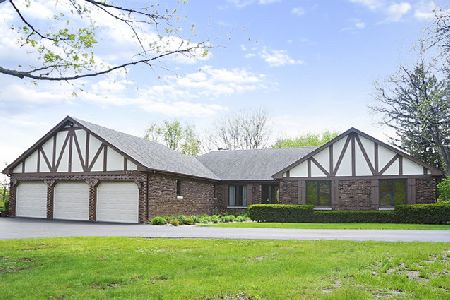1459 Turkey Trail, Inverness, Illinois 60067
$572,300
|
Sold
|
|
| Status: | Closed |
| Sqft: | 3,456 |
| Cost/Sqft: | $172 |
| Beds: | 5 |
| Baths: | 4 |
| Year Built: | 1979 |
| Property Taxes: | $17,303 |
| Days On Market: | 2418 |
| Lot Size: | 1,13 |
Description
Unbelievable Opportunity at an Exceptional Price - Extremely Motivated Seller. A half-circle drive leads to this impeccably kept home features the perfect blend of elegance and comfort. The recently refinished, inviting floor plan is designed for gracious entertaining. Open gourmet kitchen w/custom cabinetry provides counter eating & table space. Separate formal living & dining areas. The first floor master suite. The master bath boasts a custom walk-in shower as well as an enormous walk-in closet. An expansive fully finished walk out basement offers space for an in-law suite. Featuring a full bath, kitchenette, screening room, a bonus room for 5th bedroom, office or exercise space, & a large utility workroom. Basement walks out to the in-ground swimming pool. Tennis/Sport Court. Storage opportunities throughout. Brand new Furnace, New H2O Softener, & Fully Automated Gas Backup Generator. Capped off w/a 3 car garage, every element of this home exudes warmth.
Property Specifics
| Single Family | |
| — | |
| — | |
| 1979 | |
| Full,Walkout | |
| — | |
| No | |
| 1.13 |
| Cook | |
| Valley Lake | |
| 0 / Not Applicable | |
| None | |
| Private Well | |
| Septic-Private | |
| 10428129 | |
| 02281030020000 |
Nearby Schools
| NAME: | DISTRICT: | DISTANCE: | |
|---|---|---|---|
|
Grade School
Marion Jordan Elementary School |
15 | — | |
|
Middle School
Walter R Sundling Junior High Sc |
15 | Not in DB | |
|
High School
Wm Fremd High School |
211 | Not in DB | |
Property History
| DATE: | EVENT: | PRICE: | SOURCE: |
|---|---|---|---|
| 10 Oct, 2019 | Sold | $572,300 | MRED MLS |
| 24 Aug, 2019 | Under contract | $595,000 | MRED MLS |
| — | Last price change | $629,000 | MRED MLS |
| 24 Jun, 2019 | Listed for sale | $629,000 | MRED MLS |
Room Specifics
Total Bedrooms: 5
Bedrooms Above Ground: 5
Bedrooms Below Ground: 0
Dimensions: —
Floor Type: Carpet
Dimensions: —
Floor Type: Carpet
Dimensions: —
Floor Type: Carpet
Dimensions: —
Floor Type: —
Full Bathrooms: 4
Bathroom Amenities: Whirlpool,Separate Shower,Soaking Tub
Bathroom in Basement: 1
Rooms: Eating Area,Den,Foyer,Utility Room-Lower Level,Media Room,Walk In Closet,Attic,Heated Sun Room,Bedroom 5
Basement Description: Finished,Crawl,Exterior Access
Other Specifics
| 3 | |
| Concrete Perimeter | |
| Asphalt | |
| Deck, Patio, In Ground Pool, Storms/Screens | |
| Fenced Yard | |
| 153X332X150X332 | |
| Dormer,Pull Down Stair,Unfinished | |
| Full | |
| Bar-Wet, Hardwood Floors, First Floor Bedroom, First Floor Laundry, First Floor Full Bath | |
| Double Oven, Microwave, Dishwasher, Refrigerator, Bar Fridge, Freezer, Washer, Dryer, Disposal, Trash Compactor, Cooktop, Range Hood | |
| Not in DB | |
| — | |
| — | |
| — | |
| Gas Log, Gas Starter |
Tax History
| Year | Property Taxes |
|---|---|
| 2019 | $17,303 |
Contact Agent
Nearby Similar Homes
Nearby Sold Comparables
Contact Agent
Listing Provided By
Baird & Warner









