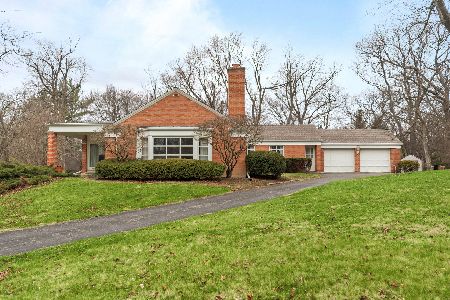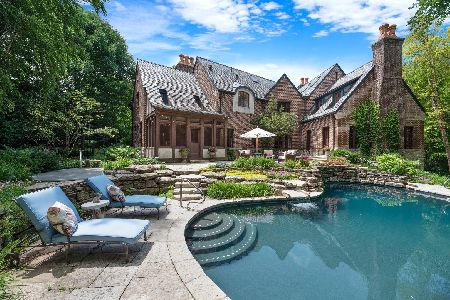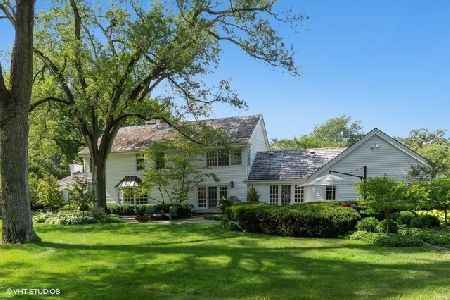147 Green Bay Road, Lake Forest, Illinois 60045
$1,906,000
|
Sold
|
|
| Status: | Closed |
| Sqft: | 6,535 |
| Cost/Sqft: | $321 |
| Beds: | 4 |
| Baths: | 6 |
| Year Built: | 1995 |
| Property Taxes: | $35,126 |
| Days On Market: | 3676 |
| Lot Size: | 1,42 |
Description
Spectacular home tucked away on a tranquil private lane. Super East LF location. Limestone front hall and 2 story grand foyer. Dramatic family room w/vaulted beamed ceilings, spectacular sunlight, custom built-ins and a 2 story fieldstone fireplace! Fantastic 2nd floor balcony overlooking the spacious family room. The kitchen is a gourmet's delight with high quality stainless steel appliances, granite counter tops, commercial grade oven, walk in pantry and a fabulous separate eating area. You will love the gallery type hallway with barrel ceiling. Each bedroom is it's own suite. The screened sun room has a vaulted ceiling and sensational fireplace. The basement has tall ceilings and a fireplace. The elegant library is quietly tucked away and has amazing wood work, custom shelving and a fireplace. The dream master suite "get-a-way" has an incredible tray ceiling, fireplace, massive walk in closet, whirl pool and private access to a loft overlooking the elegant foyer. WOW!
Property Specifics
| Single Family | |
| — | |
| Georgian | |
| 1995 | |
| Full | |
| — | |
| No | |
| 1.42 |
| Lake | |
| — | |
| 0 / Not Applicable | |
| None | |
| Public | |
| Public Sewer | |
| 09109152 | |
| 12333030320000 |
Nearby Schools
| NAME: | DISTRICT: | DISTANCE: | |
|---|---|---|---|
|
Grade School
Sheridan Elementary School |
67 | — | |
|
Middle School
Deer Path Middle School |
67 | Not in DB | |
|
High School
Lake Forest High School |
115 | Not in DB | |
Property History
| DATE: | EVENT: | PRICE: | SOURCE: |
|---|---|---|---|
| 27 May, 2016 | Sold | $1,906,000 | MRED MLS |
| 14 Apr, 2016 | Under contract | $2,099,000 | MRED MLS |
| — | Last price change | $2,170,250 | MRED MLS |
| 4 Jan, 2016 | Listed for sale | $2,270,250 | MRED MLS |
Room Specifics
Total Bedrooms: 4
Bedrooms Above Ground: 4
Bedrooms Below Ground: 0
Dimensions: —
Floor Type: Carpet
Dimensions: —
Floor Type: Carpet
Dimensions: —
Floor Type: Carpet
Full Bathrooms: 6
Bathroom Amenities: Whirlpool,Separate Shower,Steam Shower,Double Sink,Bidet,Full Body Spray Shower
Bathroom in Basement: 1
Rooms: Bonus Room,Eating Area,Foyer,Gallery,Library,Screened Porch,Sitting Room,Storage,Utility Room-Lower Level,Walk In Closet
Basement Description: Unfinished,Bathroom Rough-In
Other Specifics
| 4 | |
| Concrete Perimeter | |
| Brick,Circular | |
| Patio, Porch Screened, Storms/Screens, Outdoor Fireplace | |
| Cul-De-Sac,Landscaped,Wooded | |
| 377X203X380X146 | |
| — | |
| Full | |
| Vaulted/Cathedral Ceilings, Bar-Wet, Hardwood Floors, Heated Floors, First Floor Laundry, First Floor Full Bath | |
| Double Oven, Range, Dishwasher, High End Refrigerator, Bar Fridge, Freezer, Disposal, Trash Compactor, Wine Refrigerator | |
| Not in DB | |
| Street Paved | |
| — | |
| — | |
| Gas Log, Gas Starter |
Tax History
| Year | Property Taxes |
|---|---|
| 2016 | $35,126 |
Contact Agent
Nearby Similar Homes
Nearby Sold Comparables
Contact Agent
Listing Provided By
Berkshire Hathaway HomeServices KoenigRubloff









