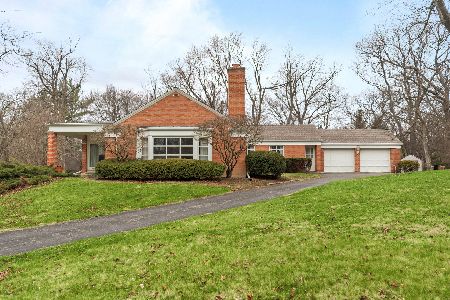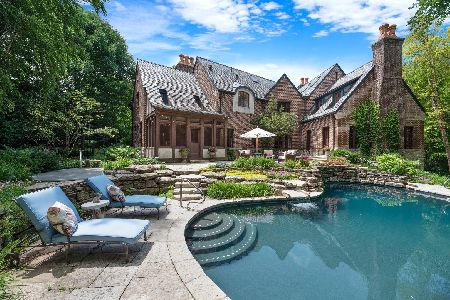115 Green Bay Road, Lake Forest, Illinois 60045
$2,095,000
|
Sold
|
|
| Status: | Closed |
| Sqft: | 6,825 |
| Cost/Sqft: | $373 |
| Beds: | 6 |
| Baths: | 7 |
| Year Built: | 1924 |
| Property Taxes: | $37,551 |
| Days On Market: | 3374 |
| Lot Size: | 2,28 |
Description
One of East Lake Forest's most prestigious properties, this English Country home, designed by Alfred Granger, presides over 2.28 acres of beautifully landscaped property. The handsome slate roofed house retains many of its original features, including leaded casement windows, pine paneled library and rich mouldings. A wide foyer, with barrel ceiling, opens onto the sunny living room, dining room and garden room. The butler's pantry/ kitchen give access to the spacious family room with fireplace and dining area. French doors lead to the bluestone patio and offer beautiful vistas of the magnificent rose garden and grounds. To the east is the reflecting pool, original to the house. The second floor features the master, with dressing room, sitting room and spacious master bath. There are 3 family bedrooms with renovated bathrooms, all ensuite. The 3rd floor is a delight with office, 2 bedrooms, and a bath. This 2-owner home, where privacy abounds, has never been on the market.
Property Specifics
| Single Family | |
| — | |
| English | |
| 1924 | |
| Partial | |
| — | |
| No | |
| 2.28 |
| Lake | |
| — | |
| 0 / Not Applicable | |
| None | |
| Lake Michigan | |
| Public Sewer | |
| 09379771 | |
| 12333030370000 |
Nearby Schools
| NAME: | DISTRICT: | DISTANCE: | |
|---|---|---|---|
|
Grade School
Sheridan Elementary School |
67 | — | |
|
Middle School
Deer Path Middle School |
67 | Not in DB | |
|
High School
Lake Forest High School |
115 | Not in DB | |
Property History
| DATE: | EVENT: | PRICE: | SOURCE: |
|---|---|---|---|
| 30 Jul, 2018 | Sold | $2,095,000 | MRED MLS |
| 1 May, 2018 | Under contract | $2,545,000 | MRED MLS |
| — | Last price change | $2,720,000 | MRED MLS |
| 1 Nov, 2016 | Listed for sale | $2,720,000 | MRED MLS |
Room Specifics
Total Bedrooms: 6
Bedrooms Above Ground: 6
Bedrooms Below Ground: 0
Dimensions: —
Floor Type: Hardwood
Dimensions: —
Floor Type: Carpet
Dimensions: —
Floor Type: Hardwood
Dimensions: —
Floor Type: —
Dimensions: —
Floor Type: —
Full Bathrooms: 7
Bathroom Amenities: Separate Shower,Double Sink
Bathroom in Basement: 0
Rooms: Bedroom 5,Bedroom 6,Den,Sitting Room,Foyer,Pantry
Basement Description: Unfinished
Other Specifics
| 4 | |
| — | |
| — | |
| Patio | |
| Landscaped | |
| 119X527X222X521 | |
| — | |
| Full | |
| Hardwood Floors, First Floor Laundry, Second Floor Laundry | |
| — | |
| Not in DB | |
| Sidewalks, Street Lights, Street Paved | |
| — | |
| — | |
| — |
Tax History
| Year | Property Taxes |
|---|---|
| 2018 | $37,551 |
Contact Agent
Nearby Similar Homes
Nearby Sold Comparables
Contact Agent
Listing Provided By
Griffith, Grant & Lackie









