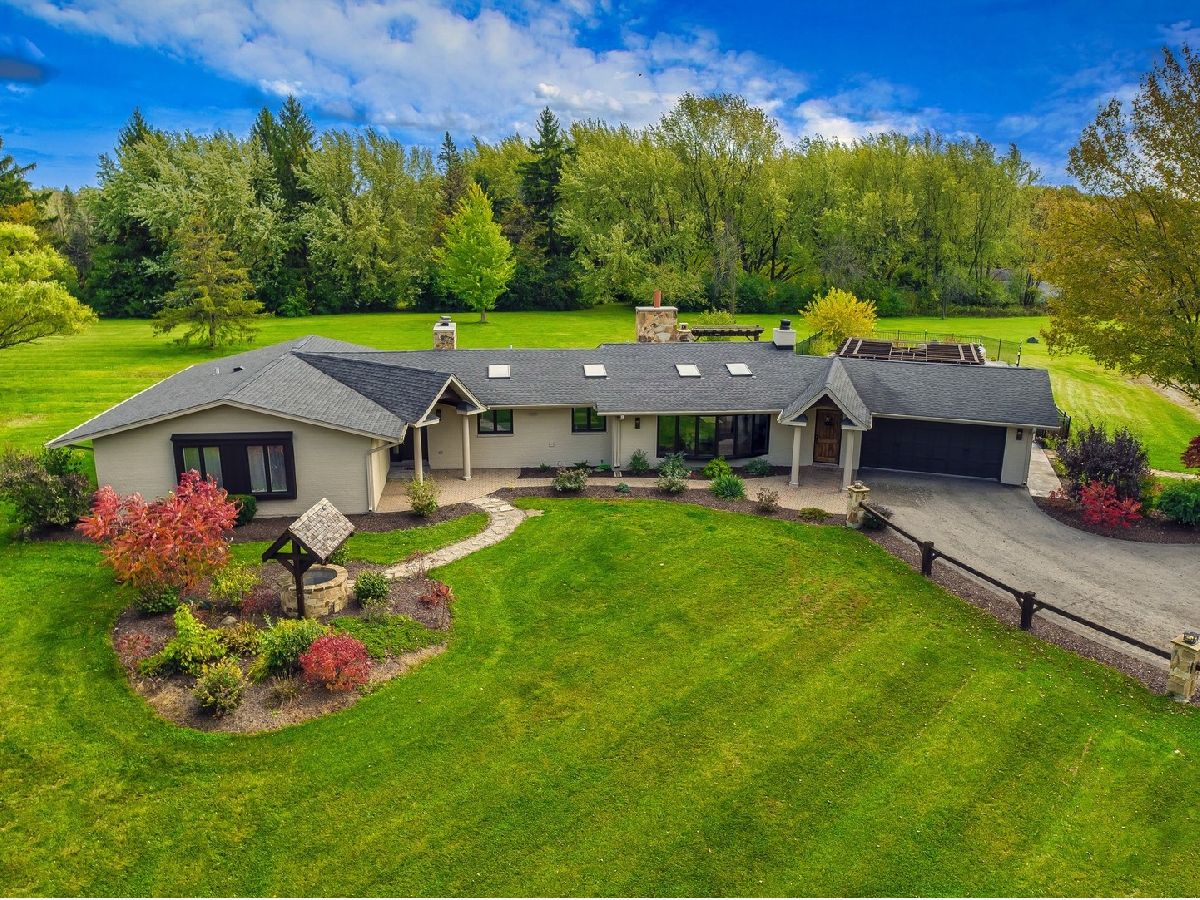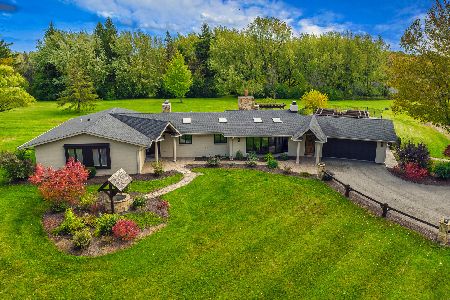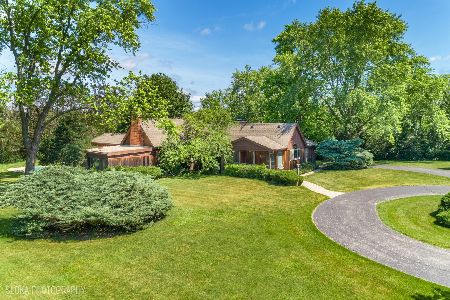147 Old Dundee Road, Barrington Hills, Illinois 60010
$1,182,000
|
Sold
|
|
| Status: | Closed |
| Sqft: | 3,974 |
| Cost/Sqft: | $298 |
| Beds: | 3 |
| Baths: | 4 |
| Year Built: | 1980 |
| Property Taxes: | $14,065 |
| Days On Market: | 1076 |
| Lot Size: | 5,11 |
Description
Sweeping lawns and a beautiful wooded backdrop are the perfect setting for this exceptional, light filled ranch home set on a stunning 5.1+ acre lot. The thoughtful, open floor plan is perfect for entertaining and oversized windows offer spectacular views of the natural setting. The resort style rear yard features an in-ground pool and large outdoor entertaining area. Stylish, custom finishes, fabulous updates and fresh paint throughout make this home luxurious yet cozy. Family room with vaulted, beamed ceiling, skylights and a lovely fireplace is a wonderful spot to gather. A delightful sunroom is the perfect spot to enjoy your morning coffee or evening cocktails. The sun-drenched gourmet kitchen is a delight for any chef with custom cabinetry, newer top-of-the-line appliances and opens to the elegant dining room with custom lighting. A double door entry welcomes you to the gracious primary suite with luxe bath and sliders to the rear deck. Two spacious secondary bedrooms and spa like hall bath are also found on the main level. Downstairs, the finished lower level with large rec and media rooms, wet bar and wine cellar is a great entertaining option. A fourth bedroom, full bath and laundry room round out this well-appointed space. The amazing outdoor living area is a private oasis - enjoy summer days splashing in the pool and cool evenings around the fireplace. An outdoor kitchen area with built-in grill and smoker makes cookouts a breeze and the pergola is a great spot to dine al fresco. A brick walkway leads to the renovated 3,000 sq. ft. pole barn featuring an adorable one-bedroom guest house with kitchenette, full bath, office and exercise room. The adjoining bonus flex space is simply incredible! Oversized garage doors, radiant heated epoxy flooring and space for 12 cars makes this a car enthusiasts dream or flex to use as a sports court or workshop - the possibilities are endless! Separate 3 stall barn. Enjoy space and privacy with easy access to town, train, shopping & restaurants. Don't miss this special property!
Property Specifics
| Single Family | |
| — | |
| — | |
| 1980 | |
| — | |
| — | |
| No | |
| 5.11 |
| Cook | |
| — | |
| 0 / Not Applicable | |
| — | |
| — | |
| — | |
| 11724665 | |
| 01151020120000 |
Nearby Schools
| NAME: | DISTRICT: | DISTANCE: | |
|---|---|---|---|
|
Grade School
Countryside Elementary School |
220 | — | |
|
Middle School
Barrington Middle School Prairie |
220 | Not in DB | |
|
High School
Barrington High School |
220 | Not in DB | |
Property History
| DATE: | EVENT: | PRICE: | SOURCE: |
|---|---|---|---|
| 25 Jan, 2010 | Sold | $360,000 | MRED MLS |
| 4 Dec, 2009 | Under contract | $399,900 | MRED MLS |
| — | Last price change | $519,900 | MRED MLS |
| 8 Oct, 2009 | Listed for sale | $519,900 | MRED MLS |
| 24 Apr, 2023 | Sold | $1,182,000 | MRED MLS |
| 28 Feb, 2023 | Under contract | $1,185,000 | MRED MLS |
| 23 Feb, 2023 | Listed for sale | $1,185,000 | MRED MLS |






Room Specifics
Total Bedrooms: 4
Bedrooms Above Ground: 3
Bedrooms Below Ground: 1
Dimensions: —
Floor Type: —
Dimensions: —
Floor Type: —
Dimensions: —
Floor Type: —
Full Bathrooms: 4
Bathroom Amenities: Separate Shower,Double Sink
Bathroom in Basement: 1
Rooms: —
Basement Description: Finished
Other Specifics
| 15 | |
| — | |
| Asphalt,Gravel,Side Drive | |
| — | |
| — | |
| 465X436X610X413 | |
| Unfinished | |
| — | |
| — | |
| — | |
| Not in DB | |
| — | |
| — | |
| — | |
| — |
Tax History
| Year | Property Taxes |
|---|---|
| 2010 | $14,389 |
| 2023 | $14,065 |
Contact Agent
Nearby Similar Homes
Nearby Sold Comparables
Contact Agent
Listing Provided By
@properties Christie's International Real Estate





