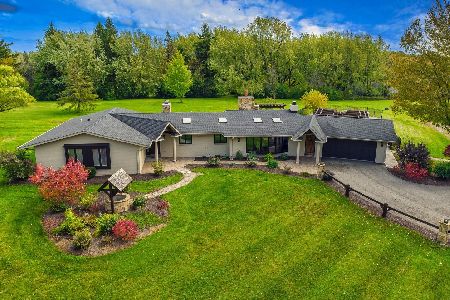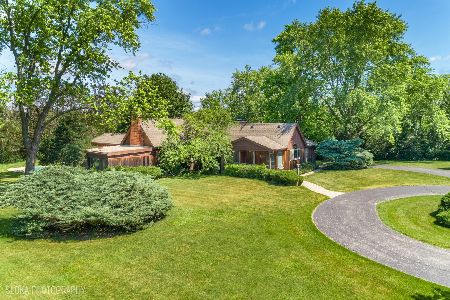147 Old Dundee Road, Barrington, Illinois 60010
$955,000
|
Sold
|
|
| Status: | Closed |
| Sqft: | 3,974 |
| Cost/Sqft: | $252 |
| Beds: | 3 |
| Baths: | 4 |
| Year Built: | 1980 |
| Property Taxes: | $14,117 |
| Days On Market: | 1933 |
| Lot Size: | 5,11 |
Description
Exuding all the grace & elegance Barrington Hills offers in this magnificent ranch! Perched on 5.1 acres, this breathtaking residence has been extensively refined with custom finishes & unrivaled living space. Expansive floor plan with vaulted family room opens to kitchen with exposed wood beams, newly designed carpentry finishes around fireplace, newly refinished hardwood floors & access to a remarkable outdoor entertaining space! Intimate dining room also opens to exquisite kitchen each with yard views while featuring 42" white custom finished inset cabinets that also offer soft close doors and drawers and dove tail features, contrasted breakfast bar, leather finished granite, double oven, Sub-Zero, built-in espresso machine & travertine floors outlined in walnut. Main floor also features a gorgeous new powder room just off the deck, 3 bedrooms & 3 new full baths consisting of master suite with fireplace, walk-in closet, double vanity & shower. The two remaining bedrooms on the main floor share a full hall bathroom that features incredible detail, custom designed double vanity and gorgeous tile work. Finished lower level with wet bar, media area, 4th bedroom, new full bath & wine cellar. 15-car garage! Resort living with pergola, outdoor kitchen, built-in grill, smoker, fireplace and pool with new heater. 3,000 square foot heated shop that is ideal for car enthusiasts and can accommodate over a dozen vehicles with a separate driveway that leads to the building, roughed in plumbing for a full bathroom and 2 separate offices that overlook the coy pond. 3 stall separate barn!
Property Specifics
| Single Family | |
| — | |
| Ranch | |
| 1980 | |
| Partial | |
| — | |
| No | |
| 5.11 |
| Cook | |
| — | |
| 0 / Not Applicable | |
| None | |
| Private Well | |
| Septic-Private | |
| 10911229 | |
| 01151020120000 |
Nearby Schools
| NAME: | DISTRICT: | DISTANCE: | |
|---|---|---|---|
|
Grade School
Countryside Elementary School |
220 | — | |
|
Middle School
Barrington Middle School Prairie |
220 | Not in DB | |
|
High School
Barrington High School |
220 | Not in DB | |
Property History
| DATE: | EVENT: | PRICE: | SOURCE: |
|---|---|---|---|
| 15 Apr, 2021 | Sold | $955,000 | MRED MLS |
| 8 Feb, 2021 | Under contract | $1,000,000 | MRED MLS |
| 19 Oct, 2020 | Listed for sale | $1,000,000 | MRED MLS |

Room Specifics
Total Bedrooms: 4
Bedrooms Above Ground: 3
Bedrooms Below Ground: 1
Dimensions: —
Floor Type: Hardwood
Dimensions: —
Floor Type: Hardwood
Dimensions: —
Floor Type: Wood Laminate
Full Bathrooms: 4
Bathroom Amenities: Separate Shower,Double Sink
Bathroom in Basement: 1
Rooms: Recreation Room,Media Room,Foyer,Other Room,Storage
Basement Description: Finished
Other Specifics
| 15 | |
| Concrete Perimeter | |
| Asphalt,Gravel,Side Drive | |
| Deck, Stamped Concrete Patio, In Ground Pool, Storms/Screens, Fire Pit | |
| Horses Allowed,Landscaped,Pond(s),Wooded | |
| 465X436X610X413 | |
| Unfinished | |
| Full | |
| Vaulted/Cathedral Ceilings, Bar-Wet, Hardwood Floors, First Floor Bedroom, In-Law Arrangement, First Floor Full Bath | |
| Double Oven, Range, Microwave, Dishwasher, High End Refrigerator, Bar Fridge, Washer, Dryer, Disposal, Trash Compactor, Indoor Grill, Stainless Steel Appliance(s), Cooktop, Built-In Oven, Range Hood | |
| Not in DB | |
| Horse-Riding Trails, Street Paved | |
| — | |
| — | |
| Attached Fireplace Doors/Screen, Gas Log, Gas Starter |
Tax History
| Year | Property Taxes |
|---|---|
| 2021 | $14,117 |
Contact Agent
Nearby Similar Homes
Nearby Sold Comparables
Contact Agent
Listing Provided By
Coldwell Banker Realty





