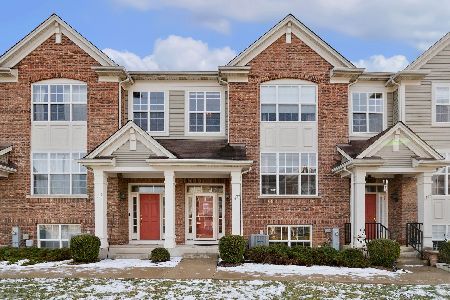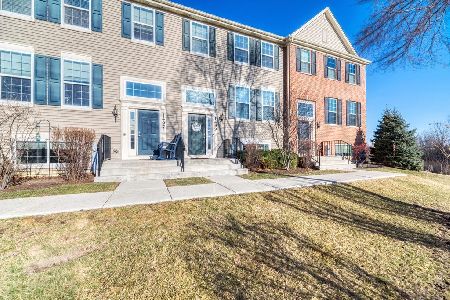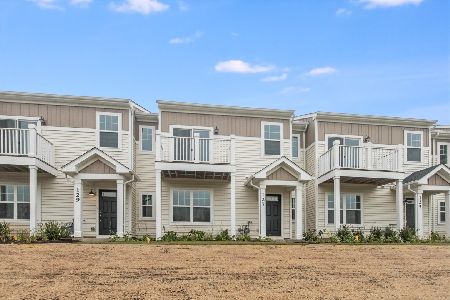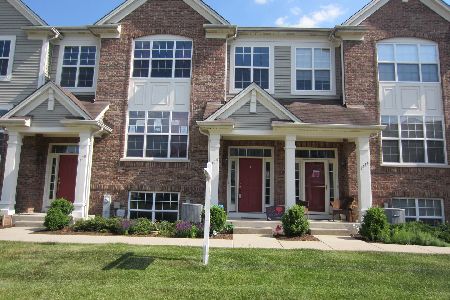1470 Deer Pointe Drive, South Elgin, Illinois 60177
$152,000
|
Sold
|
|
| Status: | Closed |
| Sqft: | 1,636 |
| Cost/Sqft: | $96 |
| Beds: | 3 |
| Baths: | 3 |
| Year Built: | 2010 |
| Property Taxes: | $4,504 |
| Days On Market: | 4916 |
| Lot Size: | 0,00 |
Description
Brand New and never occupied. Beautiful end unit townhome with 3 bedrooms plus loft. Maple kitchen cabinets & kitchen pantry closet, 9 ft ceilings & master has a vaulted ceiling, 6 panel doors, foyer has hardwood floors, 2 car gargage plus 10 x 18 storage section. Association painted outside trim this year. Taxes based on unit 1478 (assessor says amount should be the same)
Property Specifics
| Condos/Townhomes | |
| 2 | |
| — | |
| 2010 | |
| None | |
| GLENWOOD | |
| No | |
| — |
| Kane | |
| Prairie Pointe | |
| 130 / Monthly | |
| Exterior Maintenance,Lawn Care,Snow Removal | |
| Public | |
| Public Sewer | |
| 08159734 | |
| 0625177027 |
Nearby Schools
| NAME: | DISTRICT: | DISTANCE: | |
|---|---|---|---|
|
Grade School
Clinton Elementary School |
46 | — | |
|
Middle School
Kenyon Woods Middle School |
46 | Not in DB | |
|
High School
South Elgin High School |
46 | Not in DB | |
Property History
| DATE: | EVENT: | PRICE: | SOURCE: |
|---|---|---|---|
| 12 Apr, 2013 | Sold | $152,000 | MRED MLS |
| 11 Mar, 2013 | Under contract | $156,500 | MRED MLS |
| — | Last price change | $169,000 | MRED MLS |
| 13 Sep, 2012 | Listed for sale | $169,000 | MRED MLS |
Room Specifics
Total Bedrooms: 3
Bedrooms Above Ground: 3
Bedrooms Below Ground: 0
Dimensions: —
Floor Type: Carpet
Dimensions: —
Floor Type: Carpet
Full Bathrooms: 3
Bathroom Amenities: Double Sink
Bathroom in Basement: 0
Rooms: Loft
Basement Description: None
Other Specifics
| 2 | |
| Concrete Perimeter | |
| Concrete | |
| Patio, Storms/Screens, End Unit | |
| Landscaped | |
| COMMON | |
| — | |
| Full | |
| Vaulted/Cathedral Ceilings, Hardwood Floors, Laundry Hook-Up in Unit, Storage | |
| Range, Dishwasher, Disposal | |
| Not in DB | |
| — | |
| — | |
| — | |
| — |
Tax History
| Year | Property Taxes |
|---|---|
| 2013 | $4,504 |
Contact Agent
Nearby Similar Homes
Nearby Sold Comparables
Contact Agent
Listing Provided By
Preferred Homes Realty







