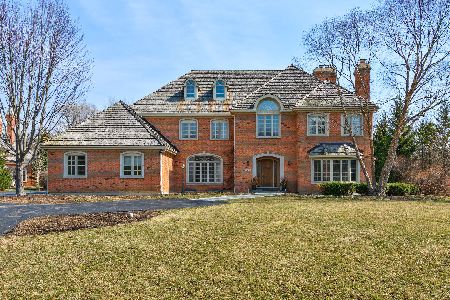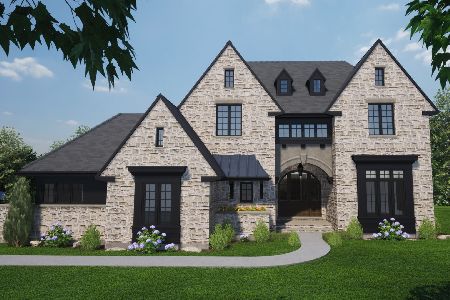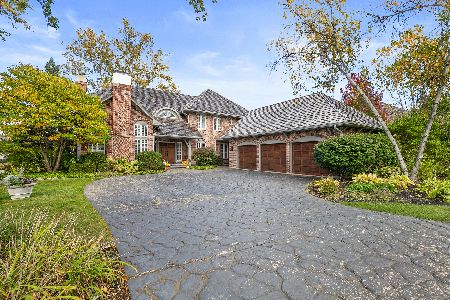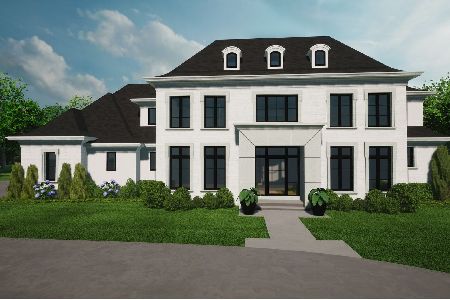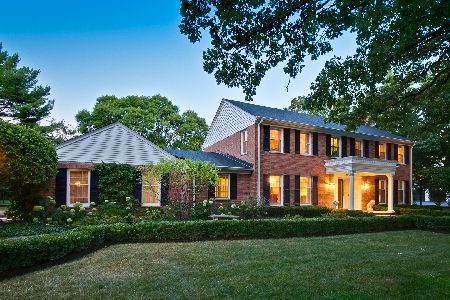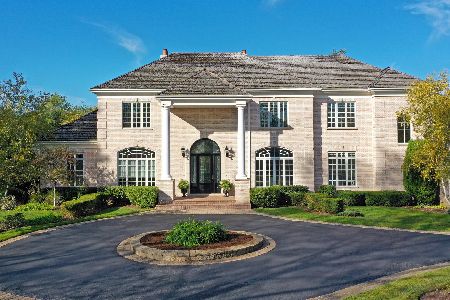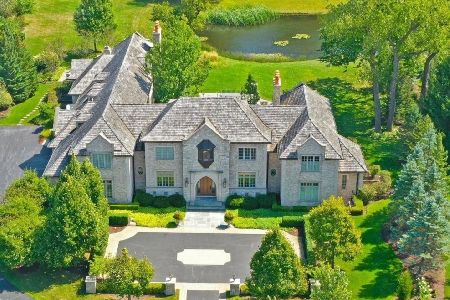1470 Old Mill Road, Lake Forest, Illinois 60045
$1,100,000
|
Sold
|
|
| Status: | Closed |
| Sqft: | 5,661 |
| Cost/Sqft: | $211 |
| Beds: | 4 |
| Baths: | 6 |
| Year Built: | 1959 |
| Property Taxes: | $27,076 |
| Days On Market: | 5022 |
| Lot Size: | 2,50 |
Description
Outstanding Cerny French country residence! Loads of charm & exquisite architectural details. Elegant rooms include: gallery foyer, grand living room, library & garden room. Updated kitchen w/separate bkft room both w/granite and beautiful cabinetry. Great floor plan for entertaining. 2.5 acres of sweeping lawns & mature trees. Lovely terraces & patios are perfect for enjoying the quiet setting. An exceptional value!
Property Specifics
| Single Family | |
| — | |
| Other | |
| 1959 | |
| Partial | |
| — | |
| No | |
| 2.5 |
| Lake | |
| — | |
| 0 / Not Applicable | |
| None | |
| Lake Michigan | |
| Public Sewer, Sewer-Storm | |
| 08021229 | |
| 16073011220000 |
Nearby Schools
| NAME: | DISTRICT: | DISTANCE: | |
|---|---|---|---|
|
Grade School
Everett Elementary School |
67 | — | |
|
Middle School
Deer Path Middle School |
67 | Not in DB | |
|
High School
Lake Forest High School |
115 | Not in DB | |
Property History
| DATE: | EVENT: | PRICE: | SOURCE: |
|---|---|---|---|
| 25 Apr, 2012 | Sold | $1,100,000 | MRED MLS |
| 23 Mar, 2012 | Under contract | $1,195,000 | MRED MLS |
| 19 Mar, 2012 | Listed for sale | $1,195,000 | MRED MLS |
| 18 Aug, 2016 | Sold | $1,283,250 | MRED MLS |
| 6 May, 2016 | Under contract | $1,395,000 | MRED MLS |
| 2 Dec, 2015 | Listed for sale | $1,395,000 | MRED MLS |
Room Specifics
Total Bedrooms: 4
Bedrooms Above Ground: 4
Bedrooms Below Ground: 0
Dimensions: —
Floor Type: Carpet
Dimensions: —
Floor Type: Carpet
Dimensions: —
Floor Type: Carpet
Full Bathrooms: 6
Bathroom Amenities: Separate Shower
Bathroom in Basement: 0
Rooms: Breakfast Room,Gallery,Game Room,Library,Sun Room
Basement Description: Unfinished
Other Specifics
| 3 | |
| Concrete Perimeter | |
| Asphalt | |
| Patio | |
| Corner Lot,Landscaped | |
| 293X222X114X155X283X222 | |
| — | |
| Full | |
| Vaulted/Cathedral Ceilings, Bar-Wet | |
| Double Oven, Microwave, Dishwasher, Refrigerator, Washer, Dryer, Disposal | |
| Not in DB | |
| — | |
| — | |
| — | |
| Gas Log |
Tax History
| Year | Property Taxes |
|---|---|
| 2012 | $27,076 |
| 2016 | $19,907 |
Contact Agent
Nearby Similar Homes
Nearby Sold Comparables
Contact Agent
Listing Provided By
Berkshire Hathaway HomeServices KoenigRubloff



