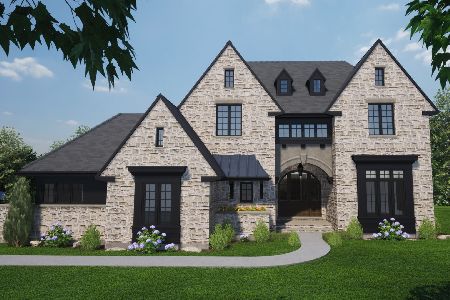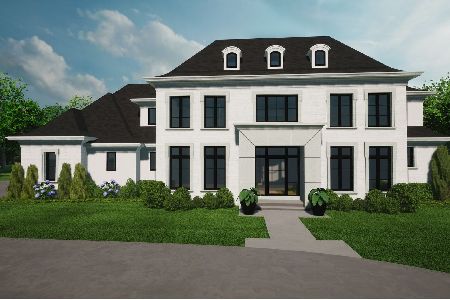1530 Old Mill Road, Lake Forest, Illinois 60045
$950,000
|
Sold
|
|
| Status: | Closed |
| Sqft: | 4,320 |
| Cost/Sqft: | $231 |
| Beds: | 4 |
| Baths: | 4 |
| Year Built: | 1956 |
| Property Taxes: | $18,121 |
| Days On Market: | 1975 |
| Lot Size: | 2,02 |
Description
Situated on 2 rolling acres, this ranch house has been recently renovated and expanded, NEW ROOF 2020. A little slice of heaven, with expansive patios and extraordinary outdoor living, that it should be considered a room! Views from every window overlooking glorious perennial gardens. What is not to love in this truly gourmet and family kitchen? Good closet space throughout the home, convenient to shopping, schools and train.
Property Specifics
| Single Family | |
| — | |
| — | |
| 1956 | |
| Partial | |
| — | |
| No | |
| 2.02 |
| Lake | |
| — | |
| 0 / Not Applicable | |
| None | |
| Lake Michigan,Public | |
| Public Sewer, Sewer-Storm | |
| 10828380 | |
| 16073010190000 |
Nearby Schools
| NAME: | DISTRICT: | DISTANCE: | |
|---|---|---|---|
|
Grade School
Everett Elementary School |
67 | — | |
|
Middle School
Everett Elementary School |
67 | Not in DB | |
|
High School
Lake Forest High School |
115 | Not in DB | |
Property History
| DATE: | EVENT: | PRICE: | SOURCE: |
|---|---|---|---|
| 1 Jun, 2021 | Sold | $950,000 | MRED MLS |
| 12 Apr, 2021 | Under contract | $999,999 | MRED MLS |
| — | Last price change | $1,025,000 | MRED MLS |
| 22 Aug, 2020 | Listed for sale | $1,050,000 | MRED MLS |
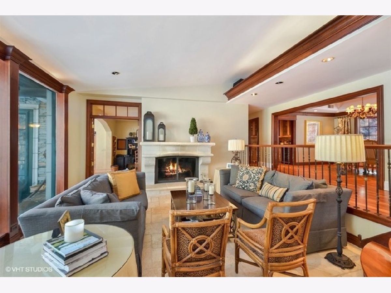
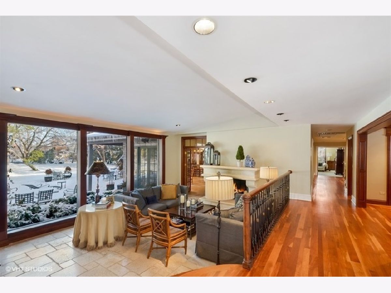
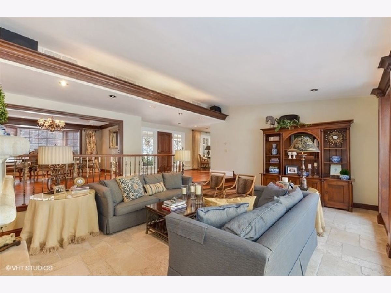
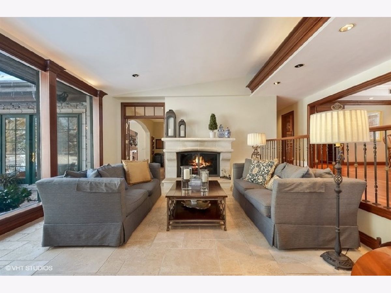
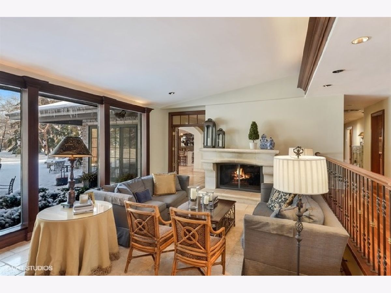
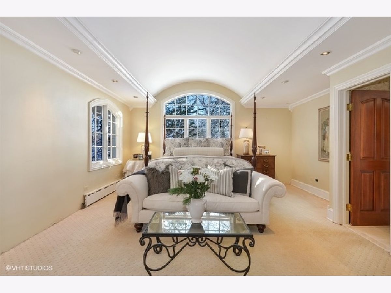
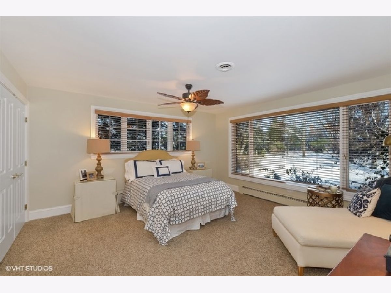
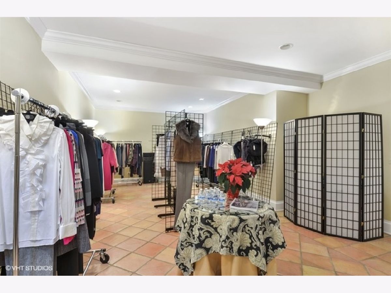
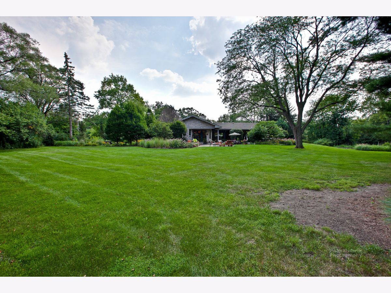
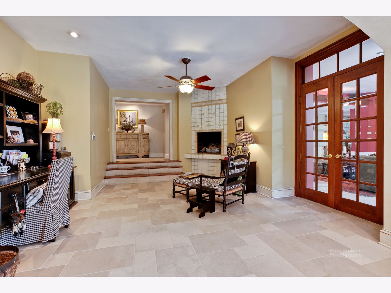
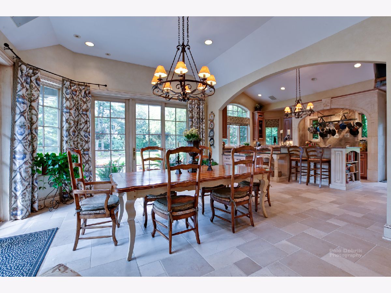
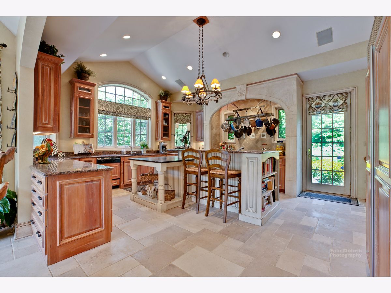
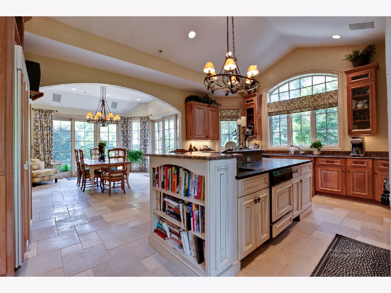
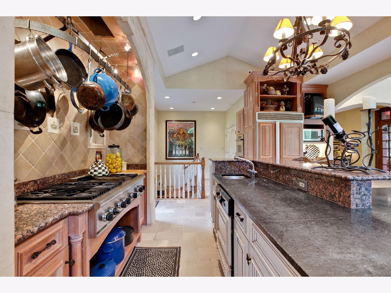
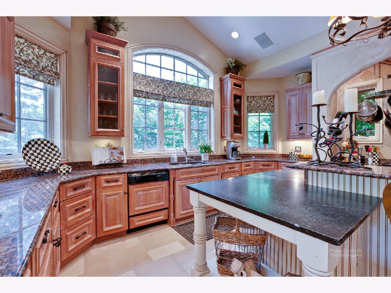
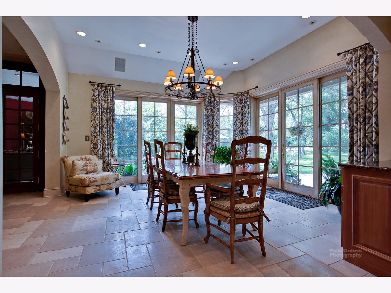
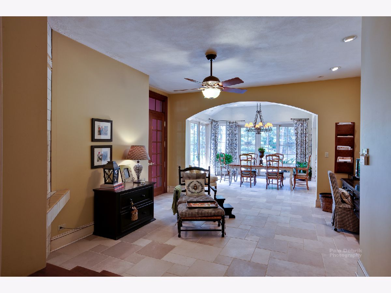
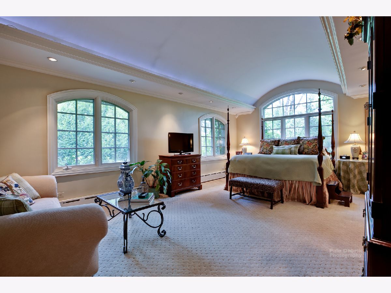
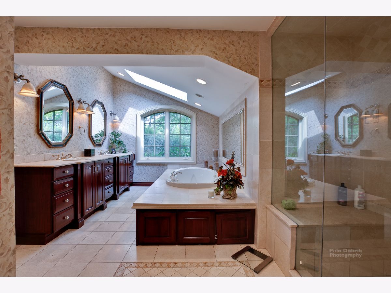
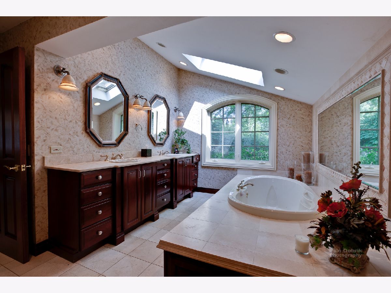
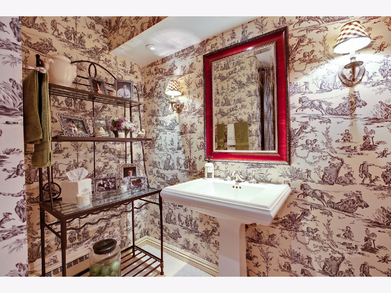
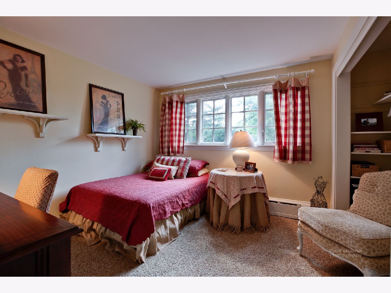
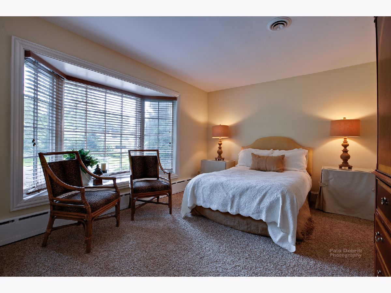
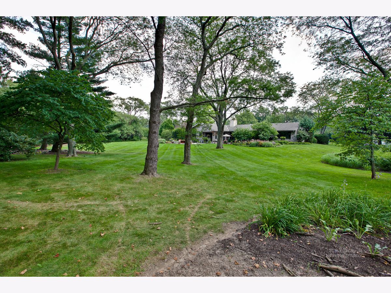
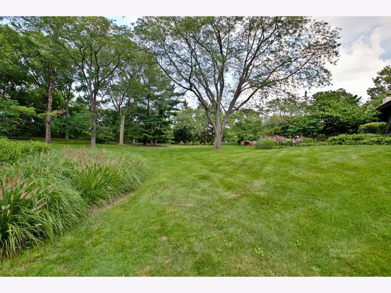
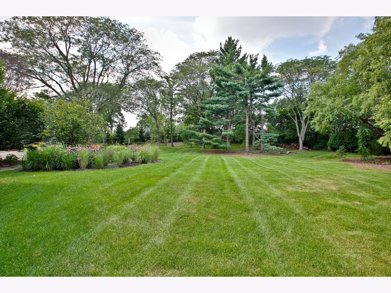
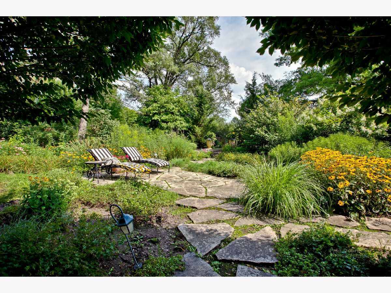
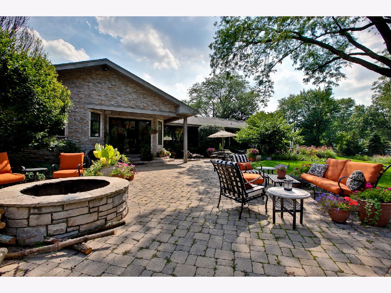
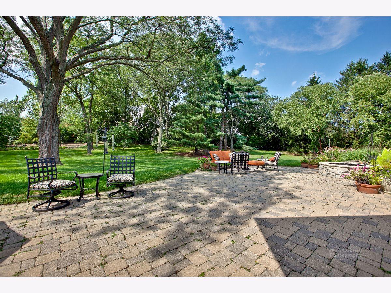
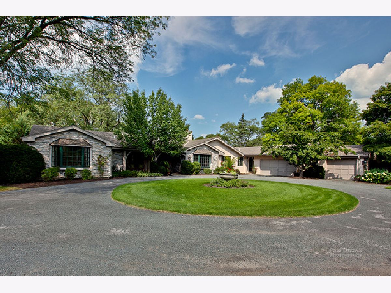
Room Specifics
Total Bedrooms: 4
Bedrooms Above Ground: 4
Bedrooms Below Ground: 0
Dimensions: —
Floor Type: Carpet
Dimensions: —
Floor Type: Carpet
Dimensions: —
Floor Type: Carpet
Full Bathrooms: 4
Bathroom Amenities: Steam Shower,Double Sink
Bathroom in Basement: 0
Rooms: Breakfast Room,Den,Recreation Room
Basement Description: Finished
Other Specifics
| 3 | |
| — | |
| Gravel,Circular | |
| — | |
| Corner Lot | |
| 256X344X258X341 | |
| — | |
| Full | |
| First Floor Bedroom, First Floor Laundry | |
| — | |
| Not in DB | |
| Street Lights | |
| — | |
| — | |
| Wood Burning |
Tax History
| Year | Property Taxes |
|---|---|
| 2021 | $18,121 |
Contact Agent
Nearby Similar Homes
Nearby Sold Comparables
Contact Agent
Listing Provided By
Griffith, Grant & Lackie




