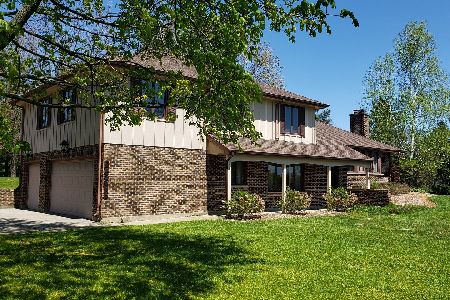1470 Turkey Trail, Inverness, Illinois 60067
$615,000
|
Sold
|
|
| Status: | Closed |
| Sqft: | 2,922 |
| Cost/Sqft: | $217 |
| Beds: | 4 |
| Baths: | 3 |
| Year Built: | 1975 |
| Property Taxes: | $11,947 |
| Days On Market: | 1645 |
| Lot Size: | 0,90 |
Description
In a world where modern touches flourishes among architectural enthusiasts and day to day functionality is made simple with a sprawling brick ranch on .89 acres in the Mcintosh community! Clean exterior lines compliment the expansive sun filled entry leading the way to an open concept! From the absolutely stunning refined kitchen with modern 42" cabinets, center island, stainless steel appliances and 3-sided fireplace to the spacious breakfast eating area that offers access to the vaulted all seasons room. The all seasons room is finished with exposed beams, panoramic views of the yard and access to the in-ground pool! Open to the kitchen is an incredible family room that shares the 3-sided fireplace while capitalizing on the sprawling windows overlooking the pool and providing plenty of space to decorate as desired. Adjacent to the family room and separated by French doors is the elegant living room that is equally as impressive as the rest of the home featuring expansive windows that overlook the pool. Just off the foyer and across from the kitchen is a fabulous dining room designed to entertain gatherings of truly any size. The main living area also features hardwoods floors through most of the home, powder room and a generous laundry/mud room. Down the hall are 4 spacious bedrooms each showcasing hardwood floors and 2 full bathrooms consisting of a remarkable master suite large enough to accommodate a king size bed while also offering access to the in-ground pool. The master bedroom is complimented by a fantastic walk-in closet and master bath that showcases a single vanity and spa size shower. Finished lower level with media or recreational space in addition to 2 separate spaces that can be used as additional bedrooms, offices, art studios, gym or anything else desired. Plenty of storage space! 3-car garage!! Partially fenced yard around the in-ground pool adding to the privacy and serenity this property offers. Centrally located to the highway, O'Hare, restaurants, entertainment and Metra Station. SOLD AS-IS!!!
Property Specifics
| Single Family | |
| — | |
| Ranch | |
| 1975 | |
| Partial | |
| — | |
| No | |
| 0.9 |
| Cook | |
| Valley Lake | |
| 0 / Not Applicable | |
| None | |
| Private Well | |
| Septic-Private | |
| 11180375 | |
| 02292030110000 |
Nearby Schools
| NAME: | DISTRICT: | DISTANCE: | |
|---|---|---|---|
|
Grade School
Marion Jordan Elementary School |
15 | — | |
|
Middle School
Walter R Sundling Junior High Sc |
15 | Not in DB | |
|
High School
Wm Fremd High School |
211 | Not in DB | |
Property History
| DATE: | EVENT: | PRICE: | SOURCE: |
|---|---|---|---|
| 25 Oct, 2021 | Sold | $615,000 | MRED MLS |
| 23 Aug, 2021 | Under contract | $635,000 | MRED MLS |
| 5 Aug, 2021 | Listed for sale | $635,000 | MRED MLS |
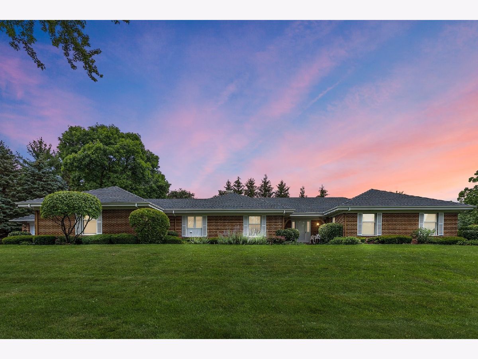
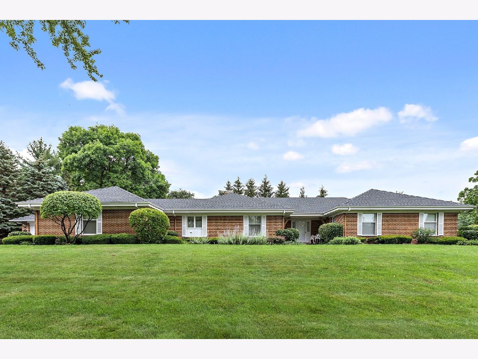
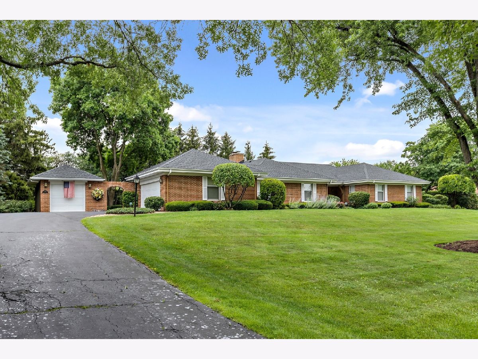
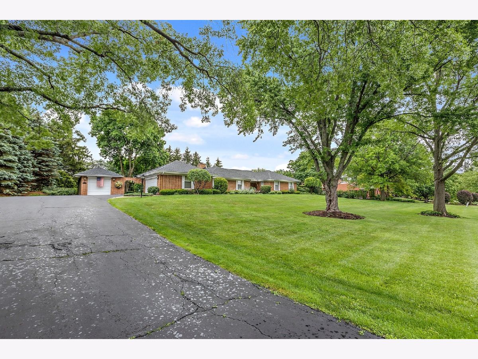
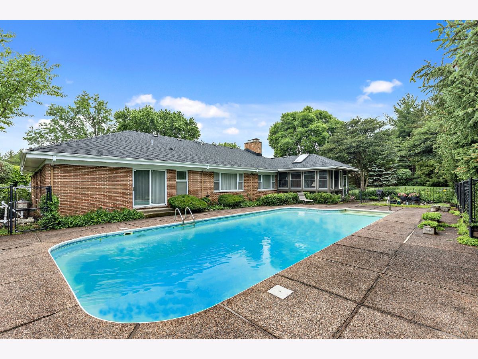
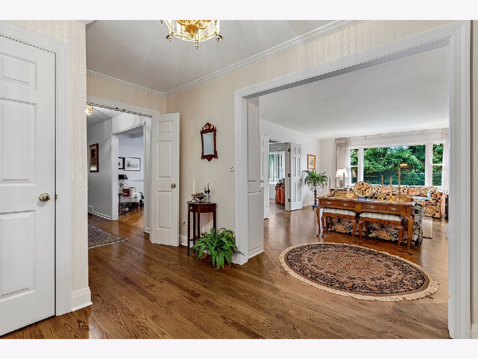
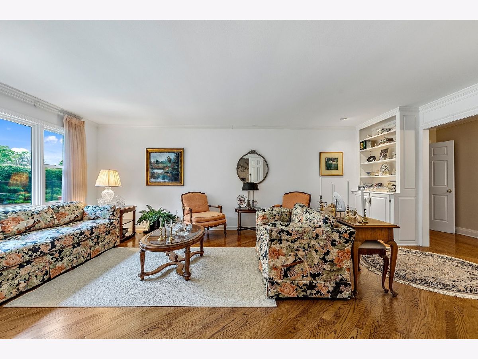
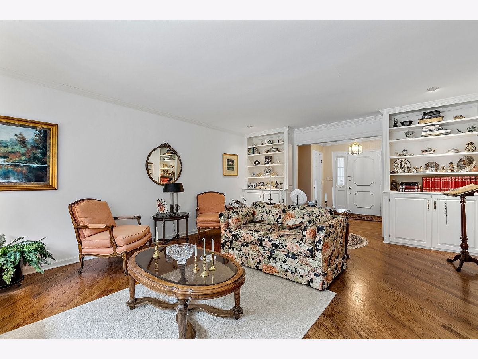
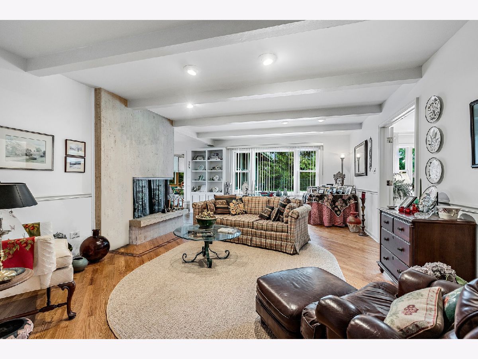
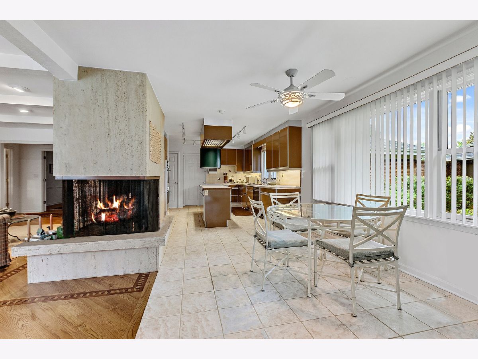
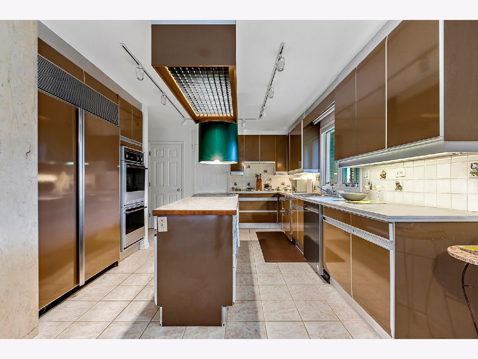
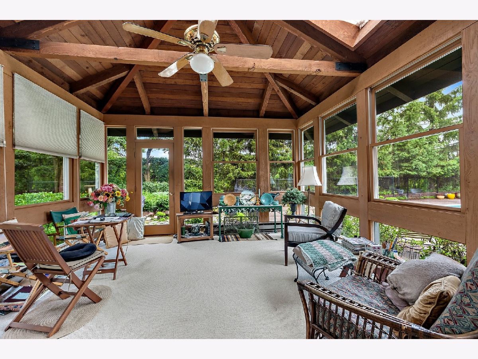
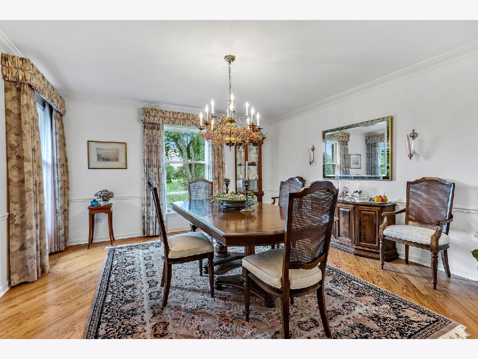
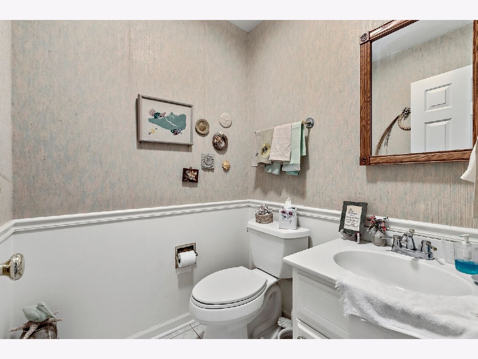
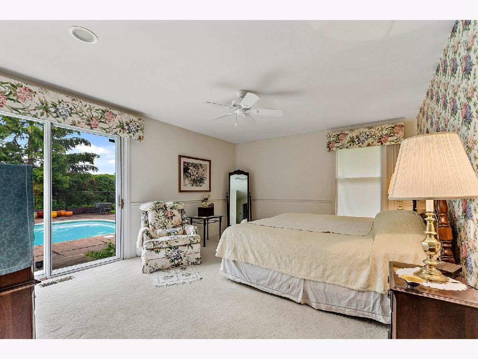
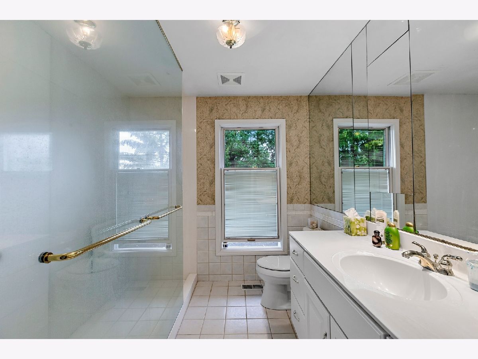
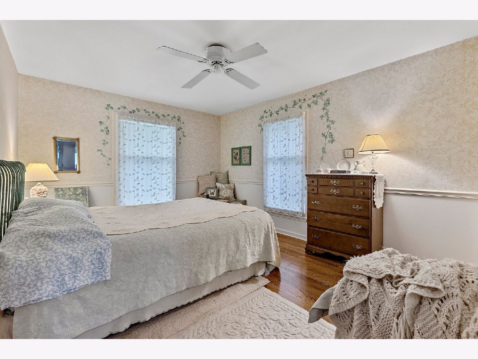

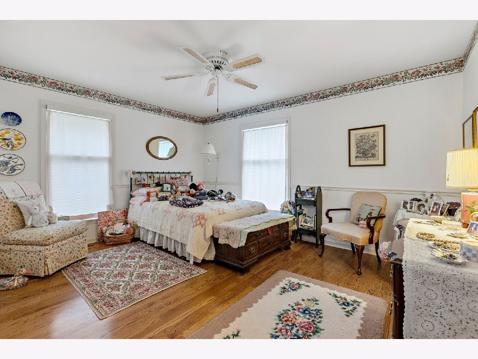

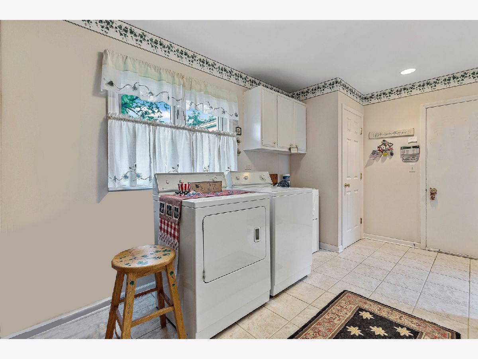

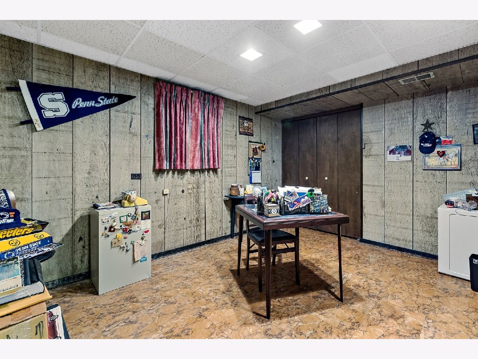
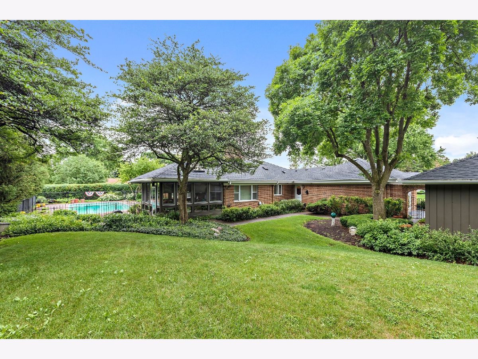

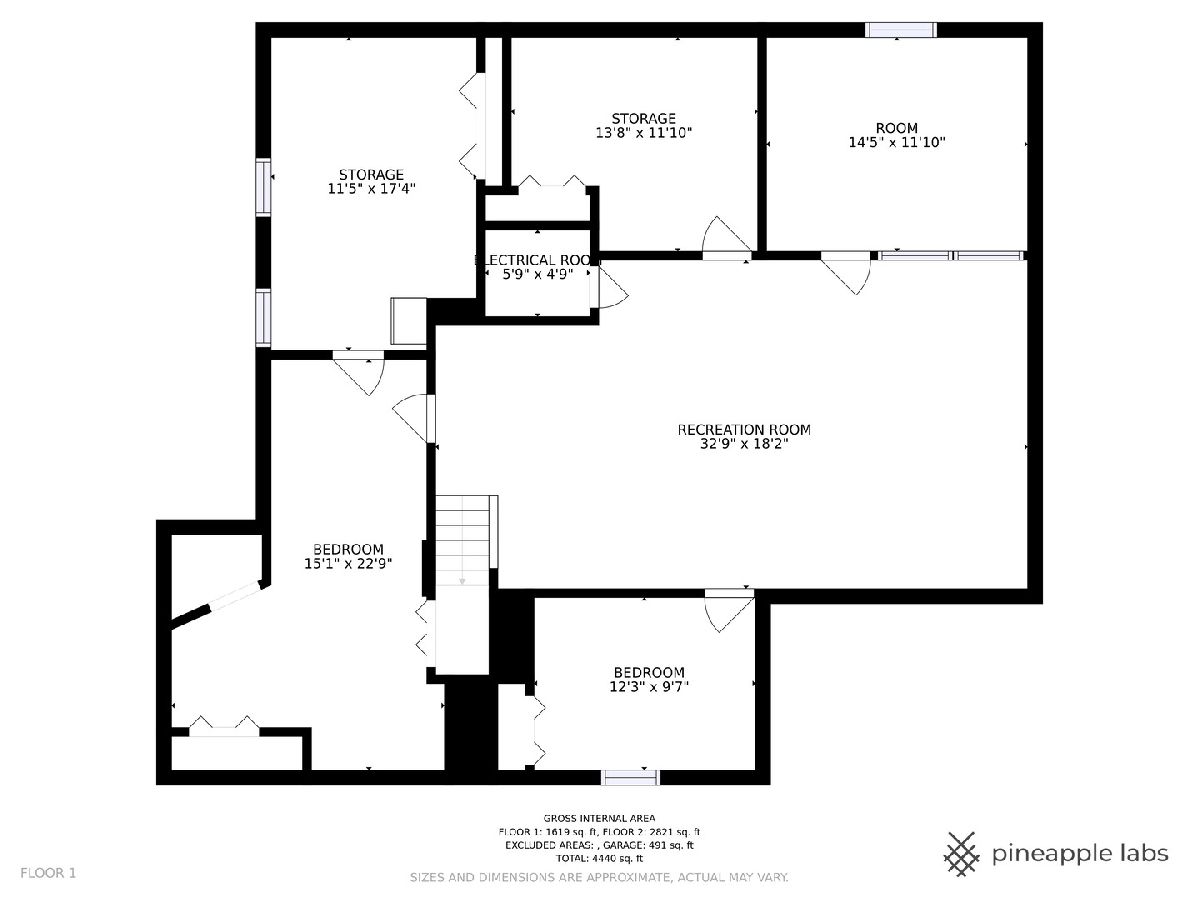
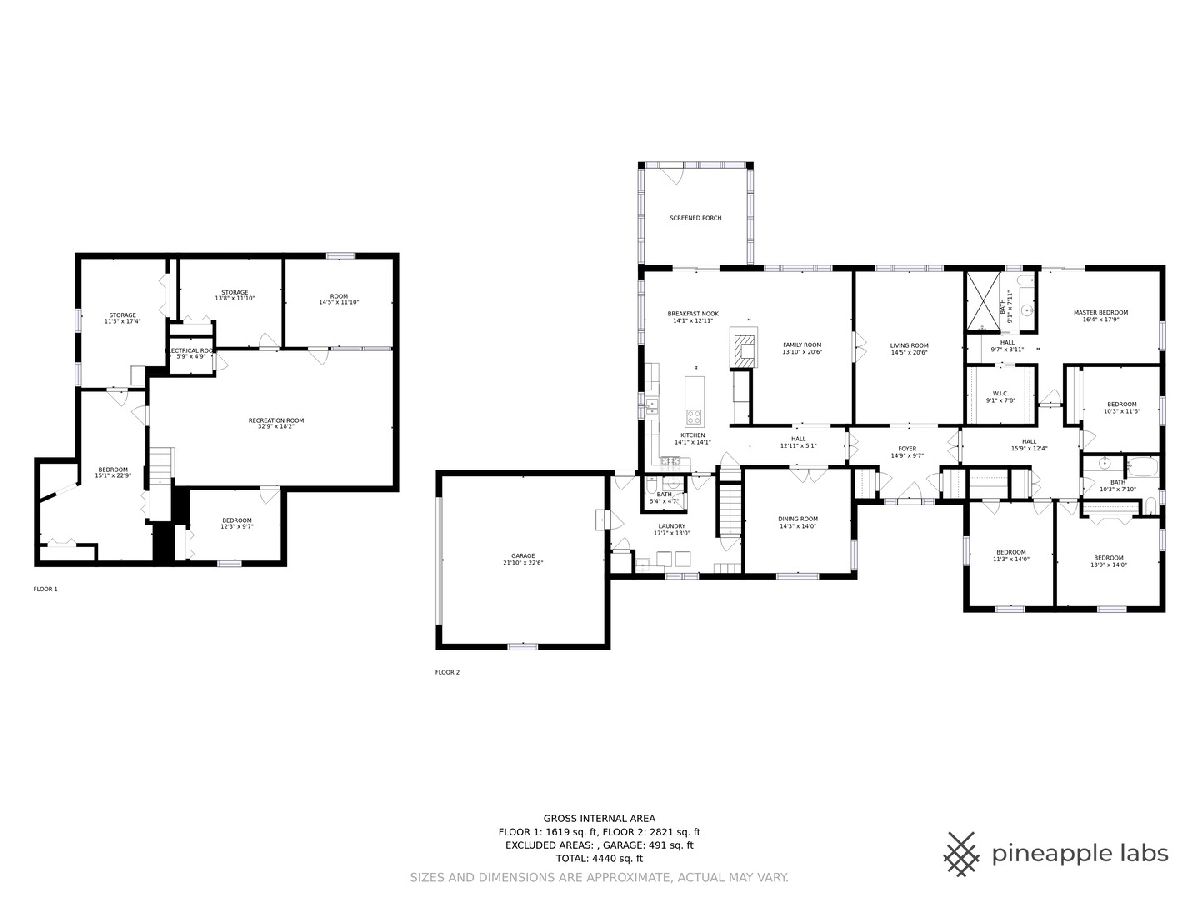
Room Specifics
Total Bedrooms: 4
Bedrooms Above Ground: 4
Bedrooms Below Ground: 0
Dimensions: —
Floor Type: Hardwood
Dimensions: —
Floor Type: Hardwood
Dimensions: —
Floor Type: Hardwood
Full Bathrooms: 3
Bathroom Amenities: Separate Shower,Soaking Tub
Bathroom in Basement: 0
Rooms: Office,Recreation Room,Workshop,Heated Sun Room,Storage,Breakfast Room,Foyer
Basement Description: Partially Finished,Rec/Family Area,Storage Space
Other Specifics
| 3 | |
| Concrete Perimeter | |
| Asphalt,Side Drive | |
| Patio, Porch Screened, In Ground Pool, Storms/Screens | |
| Fenced Yard,Landscaped,Mature Trees | |
| 205X220X213X188 | |
| Unfinished | |
| Full | |
| Vaulted/Cathedral Ceilings, Skylight(s), Hardwood Floors, First Floor Bedroom, First Floor Laundry, First Floor Full Bath, Built-in Features, Walk-In Closet(s), Open Floorplan, Some Carpeting, Drapes/Blinds | |
| Double Oven, Range, Dishwasher, High End Refrigerator, Washer, Dryer, Disposal, Stainless Steel Appliance(s), Cooktop, Built-In Oven, Range Hood, Water Softener, Wall Oven | |
| Not in DB | |
| Street Paved | |
| — | |
| — | |
| Double Sided, Attached Fireplace Doors/Screen, Gas Log, Gas Starter |
Tax History
| Year | Property Taxes |
|---|---|
| 2021 | $11,947 |
Contact Agent
Nearby Similar Homes
Nearby Sold Comparables
Contact Agent
Listing Provided By
Coldwell Banker Realty







