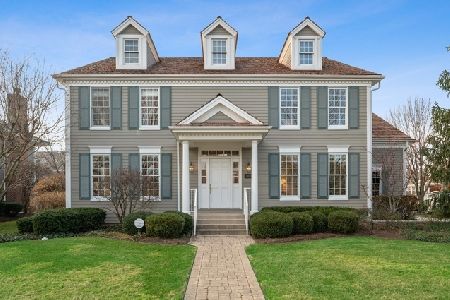1471 Kittyhawk Lane, Glenview, Illinois 60026
$975,375
|
Sold
|
|
| Status: | Closed |
| Sqft: | 4,000 |
| Cost/Sqft: | $265 |
| Beds: | 4 |
| Baths: | 4 |
| Year Built: | 2001 |
| Property Taxes: | $19,023 |
| Days On Market: | 2720 |
| Lot Size: | 0,26 |
Description
Pristine, all brick home in prestigious Southgate in the The Glen! Grand 2-story foyer welcomes you home. Expansive, crisp, white kitchen w/stainless steel, planning desk, huge island & pantry. Bright & sunny 2-story family room w/ vaulted ceilings & fireplace. Convenient mudroom leads to big 3-car garage. Tranquil Master retreat offers lovely bath w/ separate his and hers closets. Three additional large bedrooms & 2 bathrooms. Convenient 2nd floor laundry adjacent to large bonus room perfect for a playroom. 1st floor office & unfinished basement waiting for your ideas! Freshly painted, brand new carpet, new light fixtures, hardwood flooring & big deck off the kitchen. Conveniently located near schools, Southgate Park, Glen Town Center, Metra train station & more. Move-in ready!
Property Specifics
| Single Family | |
| — | |
| Colonial | |
| 2001 | |
| Full | |
| — | |
| No | |
| 0.26 |
| Cook | |
| The Glen | |
| 70 / Monthly | |
| None | |
| Lake Michigan | |
| Public Sewer | |
| 10044353 | |
| 04284070020000 |
Nearby Schools
| NAME: | DISTRICT: | DISTANCE: | |
|---|---|---|---|
|
Grade School
Westbrook Elementary School |
34 | — | |
|
Middle School
Attea Middle School |
34 | Not in DB | |
|
High School
Glenbrook South High School |
225 | Not in DB | |
|
Alternate Elementary School
Glen Grove Elementary School |
— | Not in DB | |
Property History
| DATE: | EVENT: | PRICE: | SOURCE: |
|---|---|---|---|
| 25 Jun, 2015 | Under contract | $0 | MRED MLS |
| 11 Jun, 2015 | Listed for sale | $0 | MRED MLS |
| 17 Dec, 2018 | Sold | $975,375 | MRED MLS |
| 19 Nov, 2018 | Under contract | $1,059,000 | MRED MLS |
| — | Last price change | $1,099,000 | MRED MLS |
| 7 Aug, 2018 | Listed for sale | $1,119,000 | MRED MLS |
Room Specifics
Total Bedrooms: 4
Bedrooms Above Ground: 4
Bedrooms Below Ground: 0
Dimensions: —
Floor Type: Carpet
Dimensions: —
Floor Type: Carpet
Dimensions: —
Floor Type: Carpet
Full Bathrooms: 4
Bathroom Amenities: Whirlpool,Separate Shower,Double Sink
Bathroom in Basement: 0
Rooms: Bonus Room,Breakfast Room,Mud Room,Office,Walk In Closet
Basement Description: Unfinished,Bathroom Rough-In
Other Specifics
| 3 | |
| Concrete Perimeter | |
| Concrete | |
| Balcony, Deck | |
| — | |
| 90X125 | |
| — | |
| Full | |
| Vaulted/Cathedral Ceilings, Bar-Dry, Hardwood Floors, Second Floor Laundry | |
| Microwave, Dishwasher, Refrigerator, Washer, Dryer, Disposal, Cooktop, Built-In Oven | |
| Not in DB | |
| Sidewalks, Street Lights, Street Paved | |
| — | |
| — | |
| Gas Starter |
Tax History
| Year | Property Taxes |
|---|---|
| 2018 | $19,023 |
Contact Agent
Nearby Similar Homes
Nearby Sold Comparables
Contact Agent
Listing Provided By
@properties







