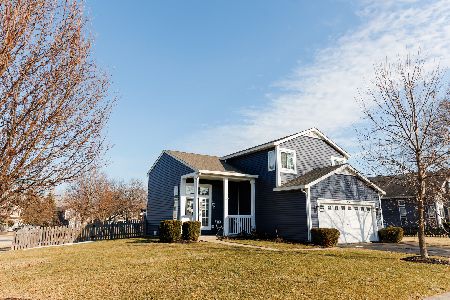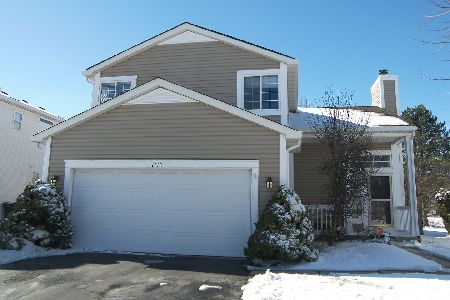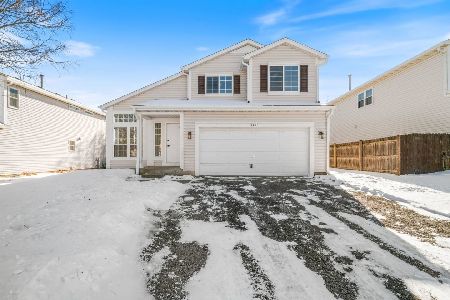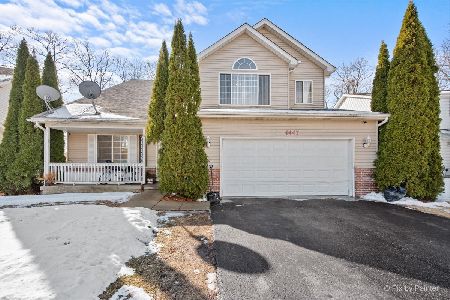1471 Lancaster Lane, Libertyville, Illinois 60048
$479,000
|
Sold
|
|
| Status: | Closed |
| Sqft: | 4,270 |
| Cost/Sqft: | $112 |
| Beds: | 4 |
| Baths: | 4 |
| Year Built: | 2003 |
| Property Taxes: | $14,030 |
| Days On Market: | 1701 |
| Lot Size: | 0,24 |
Description
Welcome to this delightful, spacious, sun drenched four bedroom and three and a half bathroom two story gem. Tucked away at the end of a cul-de-sac in the highly sought-after Lancaster subdivision - located in one of the top school districts in Illinois. Just East of O'Plaine Road and North of Buckey Road with easy access to I-94. This three level home has a fully finished basement, attached two car garage with brand new 220 volt electric vehicle outlet. This amazing home starts with a large foyer that sits between an oversized office and open concept living room and formal dining room. Main floor features refinished hardwood floors and carpet. Twenty foot ceilings in an oversized family room with fireplace facing East, offering views of backyard playset, garden, and stunning sunrises. Family room sits next to open concept kitchen with large island and oversized breakfast area. Kitchen offers stainless steel appliances including double oven with convection, newer refrigerator, dishwasher and garbage disposal and walk-in pantry over hardwood floors with an abundance of natural light. Adjacent laundry/mud room provides side-by-side washer and dryer and additional storage. Mud/laundry room leads to large attached two car garage with four additional spaces in black top driveway. Second level begins with large primary bedroom featuring French doors and tremendous walk in closet. Colossal primary bathroom includes double sinks, seating area, private washroom, walk in shower, jacuzzi tub, large windows and gorgeous sky light. All three additional oversized bedrooms on second level feature large walk-in closets and fantastic natural light. Additional second floor bathroom has private washroom and full tub with shower. Two large linen closets complete the upstairs hallway which overlooks the main floor family room and fire place. Fully finished lower level provides a large wet bar with refrigerator/freezer and wine refrigerator. Basement provides full-size bathroom with walk-in shower, tons of space for entertaining and tremendous amounts of storage in gigantic crawl space. Kitchen patio doors lead to massive brick patio with fire pit in the large fenced-in back yard with ample space for gardening. Open the gate to the walking/running trail leading to new tennis courts, playground, hiking trails and basketball court.
Property Specifics
| Single Family | |
| — | |
| Colonial | |
| 2003 | |
| Full | |
| MIDDLEFIEL | |
| No | |
| 0.24 |
| Lake | |
| Lancaster | |
| 25 / Monthly | |
| Insurance,Exterior Maintenance | |
| Lake Michigan | |
| Public Sewer | |
| 11141212 | |
| 07354010180000 |
Nearby Schools
| NAME: | DISTRICT: | DISTANCE: | |
|---|---|---|---|
|
Grade School
Oak Grove Elementary School |
68 | — | |
|
Middle School
Oak Grove Elementary School |
68 | Not in DB | |
|
High School
Libertyville High School |
128 | Not in DB | |
Property History
| DATE: | EVENT: | PRICE: | SOURCE: |
|---|---|---|---|
| 13 Aug, 2007 | Sold | $465,000 | MRED MLS |
| 31 Jul, 2007 | Under contract | $499,000 | MRED MLS |
| — | Last price change | $508,000 | MRED MLS |
| 23 Feb, 2007 | Listed for sale | $518,900 | MRED MLS |
| 2 Sep, 2021 | Sold | $479,000 | MRED MLS |
| 6 Jul, 2021 | Under contract | $479,900 | MRED MLS |
| 30 Jun, 2021 | Listed for sale | $479,900 | MRED MLS |



































































Room Specifics
Total Bedrooms: 4
Bedrooms Above Ground: 4
Bedrooms Below Ground: 0
Dimensions: —
Floor Type: Carpet
Dimensions: —
Floor Type: Carpet
Dimensions: —
Floor Type: Carpet
Full Bathrooms: 4
Bathroom Amenities: Whirlpool,Separate Shower,Double Sink
Bathroom in Basement: 1
Rooms: Breakfast Room,Office,Foyer,Recreation Room
Basement Description: Finished,Crawl
Other Specifics
| 2 | |
| Concrete Perimeter | |
| Asphalt | |
| Patio | |
| Cul-De-Sac,Fenced Yard,Landscaped | |
| 117X100X136X78 | |
| Full | |
| Full | |
| Vaulted/Cathedral Ceilings, Skylight(s), Bar-Wet | |
| Double Oven, Microwave, Dishwasher, Refrigerator, Disposal | |
| Not in DB | |
| Park, Lake, Curbs, Sidewalks, Street Lights, Street Paved | |
| — | |
| — | |
| Wood Burning, Gas Starter |
Tax History
| Year | Property Taxes |
|---|---|
| 2007 | $9,986 |
| 2021 | $14,030 |
Contact Agent
Nearby Similar Homes
Nearby Sold Comparables
Contact Agent
Listing Provided By
@properties








