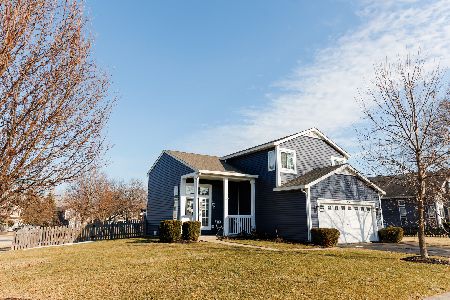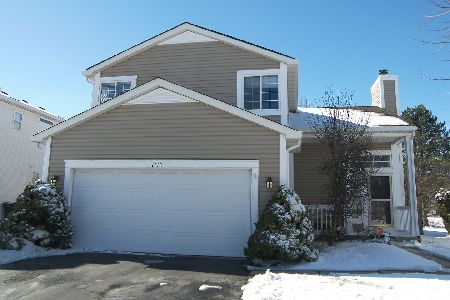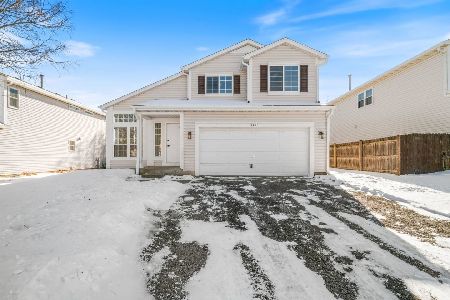1481 Lancaster Lane, Libertyville, Illinois 60048
$413,000
|
Sold
|
|
| Status: | Closed |
| Sqft: | 4,000 |
| Cost/Sqft: | $113 |
| Beds: | 4 |
| Baths: | 4 |
| Year Built: | 2003 |
| Property Taxes: | $15,760 |
| Days On Market: | 3492 |
| Lot Size: | 0,24 |
Description
Flag stone walkway leads you into this beautiful 4000 sq. ft. home. Open floor plan with formal LR & DR and butlers pantry. Family rm w/vaulted ceilings open to gourmet kitchen w/island & sunroom. Master bedrm suite w/spa bath & workout rm. Princess suite w/ bath, jack & jill bath for additional bed rms. New carpet and paint. Award winning Oak Grove Schools and Libertyville High School. Professionally landscaped w/brick patio & pergola.Full basement roughed in for future bath.
Property Specifics
| Single Family | |
| — | |
| Traditional | |
| 2003 | |
| Full | |
| — | |
| No | |
| 0.24 |
| Lake | |
| Lancaster | |
| 250 / Annual | |
| Insurance | |
| Public | |
| Public Sewer | |
| 09306456 | |
| 07354010190000 |
Nearby Schools
| NAME: | DISTRICT: | DISTANCE: | |
|---|---|---|---|
|
Grade School
Oak Grove Elementary School |
68 | — | |
|
Middle School
Oak Grove Elementary School |
68 | Not in DB | |
|
High School
Libertyville High School |
128 | Not in DB | |
Property History
| DATE: | EVENT: | PRICE: | SOURCE: |
|---|---|---|---|
| 19 Jan, 2017 | Sold | $413,000 | MRED MLS |
| 2 Dec, 2016 | Under contract | $450,000 | MRED MLS |
| 4 Aug, 2016 | Listed for sale | $450,000 | MRED MLS |
Room Specifics
Total Bedrooms: 4
Bedrooms Above Ground: 4
Bedrooms Below Ground: 0
Dimensions: —
Floor Type: Carpet
Dimensions: —
Floor Type: Carpet
Dimensions: —
Floor Type: Carpet
Full Bathrooms: 4
Bathroom Amenities: Separate Shower,Double Sink,Soaking Tub
Bathroom in Basement: 0
Rooms: Exercise Room,Office,Sun Room
Basement Description: Unfinished
Other Specifics
| 3 | |
| — | |
| — | |
| Patio, Brick Paver Patio | |
| Cul-De-Sac | |
| 70X135 | |
| Full,Unfinished | |
| Full | |
| Vaulted/Cathedral Ceilings, Skylight(s), Hardwood Floors, First Floor Laundry | |
| Double Oven, Microwave, Dishwasher, Refrigerator, Washer, Dryer, Disposal | |
| Not in DB | |
| Tennis Courts, Sidewalks, Street Lights, Street Paved | |
| — | |
| — | |
| Wood Burning, Gas Starter |
Tax History
| Year | Property Taxes |
|---|---|
| 2017 | $15,760 |
Contact Agent
Nearby Similar Homes
Nearby Sold Comparables
Contact Agent
Listing Provided By
Kreuser & Seiler LTD








