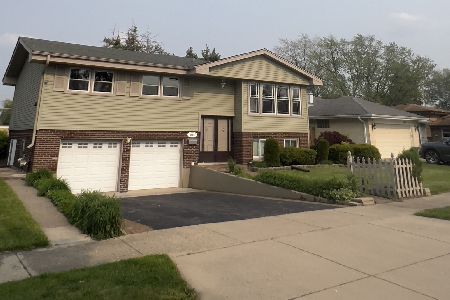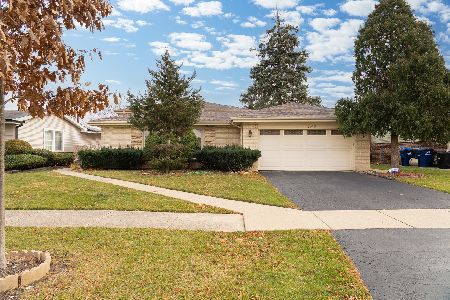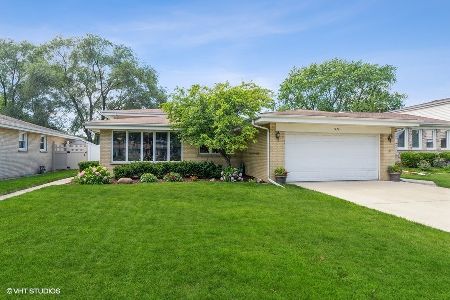1471 Phoenix Drive, Des Plaines, Illinois 60018
$270,000
|
Sold
|
|
| Status: | Closed |
| Sqft: | 1,149 |
| Cost/Sqft: | $248 |
| Beds: | 3 |
| Baths: | 2 |
| Year Built: | 1964 |
| Property Taxes: | $6,449 |
| Days On Market: | 2666 |
| Lot Size: | 0,18 |
Description
Gorgeous, spacious, well-maintained split level home. Freshly painted throughout the whole house. Hardwood flooring in the living room, bedrooms, foyer area, and stairs. Terrific living room area in the main level with a sizable kitchen/nook. Cozy family room in the lower level with a full bath and utility room with a washer and dryer. Top level has 3 ample size bedrooms with a closet in each room and full bath on the same level. All appliances come with the home. Detached 2-car garage with a long asphalt driveway. Spacious yard/patio for entertaining guest. Awesome location and super convenient to highways, schools, restaurants, public transportations, and airport. Great value for your money. No tax exemption. Home is ready for immediate move in!!!!!
Property Specifics
| Single Family | |
| — | |
| — | |
| 1964 | |
| Partial,Walkout | |
| — | |
| No | |
| 0.18 |
| Cook | |
| Devonshire | |
| 0 / Not Applicable | |
| None | |
| Lake Michigan | |
| Public Sewer | |
| 10096803 | |
| 08244090270000 |
Nearby Schools
| NAME: | DISTRICT: | DISTANCE: | |
|---|---|---|---|
|
Grade School
Devonshire School |
59 | — | |
|
Middle School
Friendship Junior High School |
59 | Not in DB | |
|
High School
Elk Grove High School |
214 | Not in DB | |
Property History
| DATE: | EVENT: | PRICE: | SOURCE: |
|---|---|---|---|
| 25 Feb, 2011 | Sold | $238,000 | MRED MLS |
| 6 Jan, 2011 | Under contract | $249,900 | MRED MLS |
| — | Last price change | $257,900 | MRED MLS |
| 31 Aug, 2010 | Listed for sale | $257,900 | MRED MLS |
| 30 Nov, 2018 | Sold | $270,000 | MRED MLS |
| 24 Oct, 2018 | Under contract | $285,000 | MRED MLS |
| — | Last price change | $299,999 | MRED MLS |
| 28 Sep, 2018 | Listed for sale | $299,999 | MRED MLS |
Room Specifics
Total Bedrooms: 3
Bedrooms Above Ground: 3
Bedrooms Below Ground: 0
Dimensions: —
Floor Type: Hardwood
Dimensions: —
Floor Type: Hardwood
Full Bathrooms: 2
Bathroom Amenities: —
Bathroom in Basement: 1
Rooms: No additional rooms
Basement Description: Finished,Crawl,Exterior Access
Other Specifics
| 2 | |
| Concrete Perimeter | |
| Asphalt | |
| — | |
| Irregular Lot | |
| 7801 | |
| — | |
| — | |
| — | |
| Range, Microwave, Dishwasher, Refrigerator, Washer, Dryer | |
| Not in DB | |
| Street Lights, Street Paved | |
| — | |
| — | |
| — |
Tax History
| Year | Property Taxes |
|---|---|
| 2011 | $5,904 |
| 2018 | $6,449 |
Contact Agent
Nearby Sold Comparables
Contact Agent
Listing Provided By
Kale Realty







