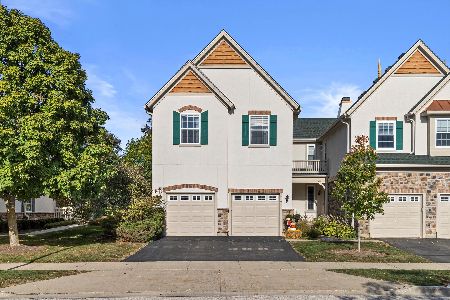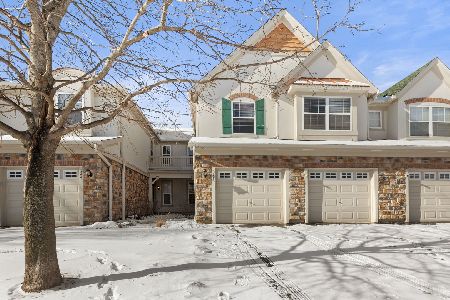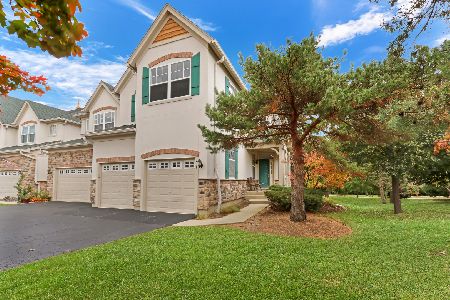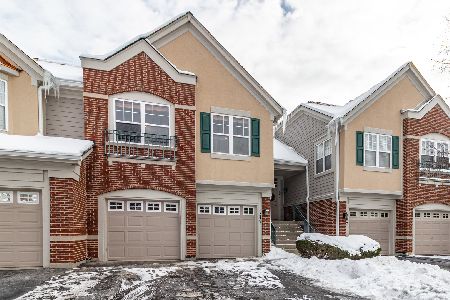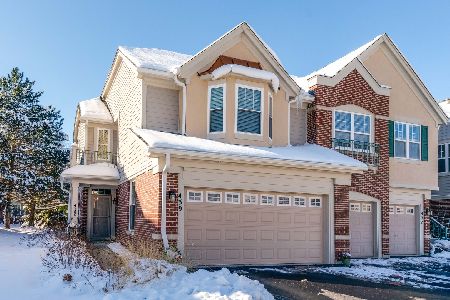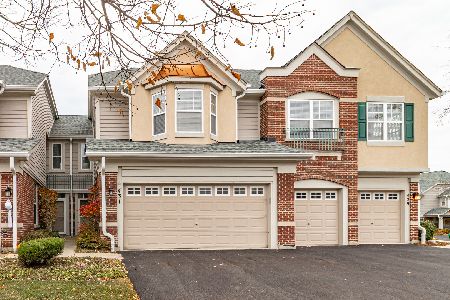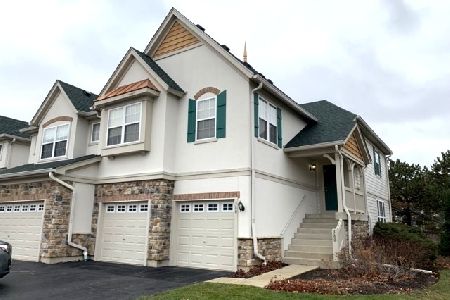1472 Pinehurst Circle, Vernon Hills, Illinois 60061
$275,000
|
Sold
|
|
| Status: | Closed |
| Sqft: | 1,721 |
| Cost/Sqft: | $173 |
| Beds: | 3 |
| Baths: | 3 |
| Year Built: | 2001 |
| Property Taxes: | $7,948 |
| Days On Market: | 2125 |
| Lot Size: | 0,00 |
Description
Don't miss this gorgeous newly painted townhome in Desirable Pinehurst! Enjoy the open concept layout with gleaming hardwood floors throughout the entire townhome. Spacious bright and light living/dining room features ventless fireplace with decorative glass surround overlooking the tree lined open space. Beautiful Kitchen offers breakfast bar, 42' cabinets and new stainless refrigerator. The first floor finishes off with an updated Powder Room The Master suite offers expansive walk in closet, and ensuite bath with dual vanity. Two more bedrooms, full bath and laundry closet grace the 2nd floor. HOA fees of $295 monthly cover lawn care, snow removal and exterior maintenance. Additional Annual association fee of $197. Great location near shopping, entertainment, restaurants and MORE! $2500 Decorating allowance for buyer to choose their own Granite
Property Specifics
| Condos/Townhomes | |
| 2 | |
| — | |
| 2001 | |
| None | |
| — | |
| No | |
| — |
| Lake | |
| Pinehurst | |
| 295 / Monthly | |
| Insurance,Exterior Maintenance,Lawn Care,Scavenger,Snow Removal | |
| Public | |
| Public Sewer | |
| 10679281 | |
| 11331110190000 |
Nearby Schools
| NAME: | DISTRICT: | DISTANCE: | |
|---|---|---|---|
|
Grade School
Hawthorn Elementary School (nor |
73 | — | |
|
Middle School
Hawthorn Middle School North |
73 | Not in DB | |
|
High School
Vernon Hills High School |
128 | Not in DB | |
Property History
| DATE: | EVENT: | PRICE: | SOURCE: |
|---|---|---|---|
| 28 May, 2020 | Sold | $275,000 | MRED MLS |
| 23 Apr, 2020 | Under contract | $298,000 | MRED MLS |
| — | Last price change | $303,500 | MRED MLS |
| 30 Mar, 2020 | Listed for sale | $303,500 | MRED MLS |
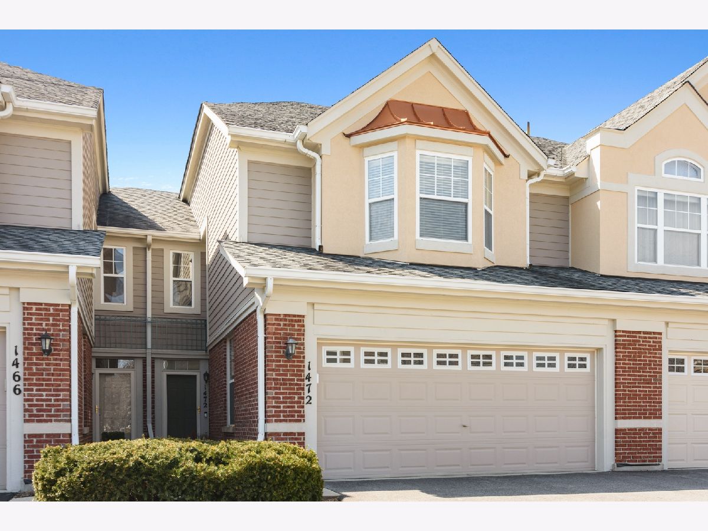
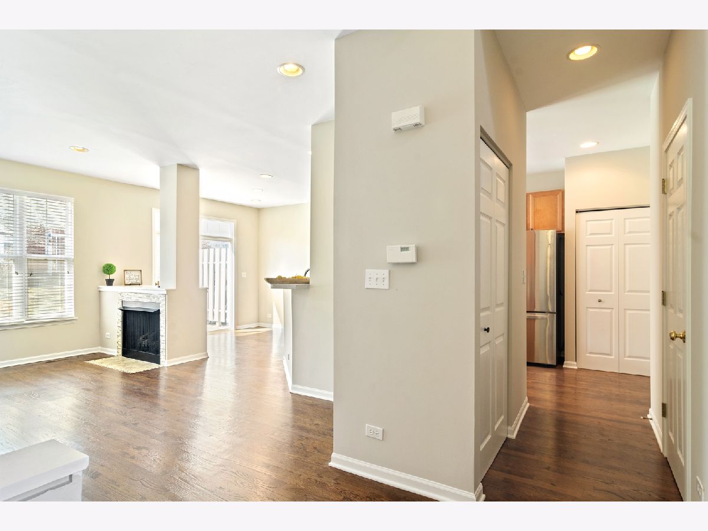
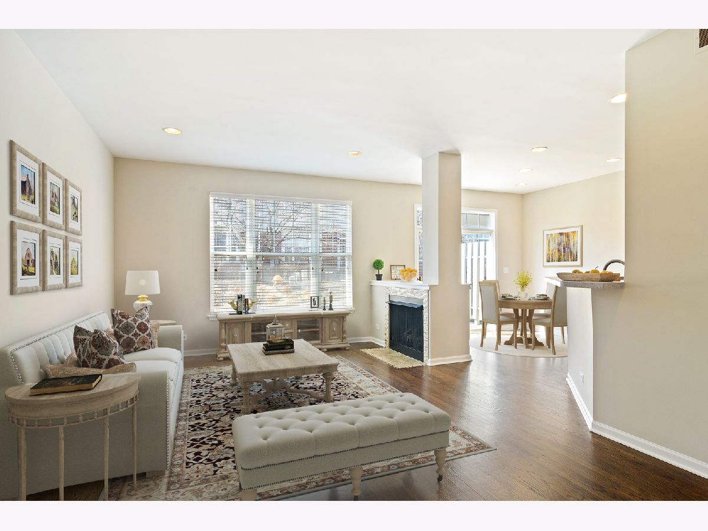
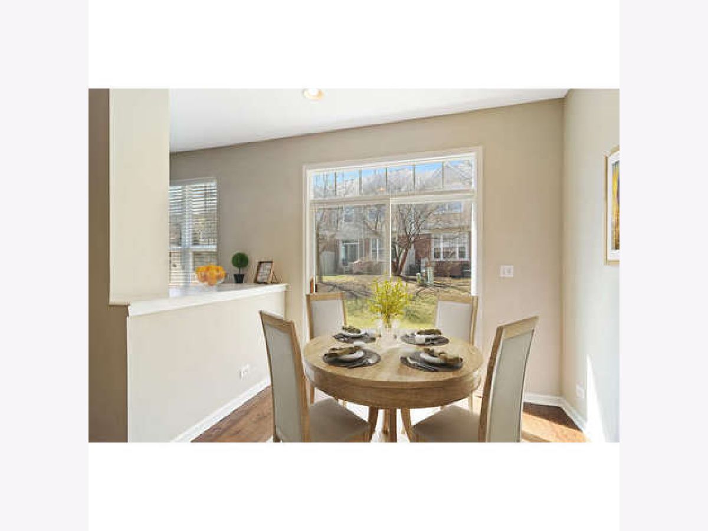
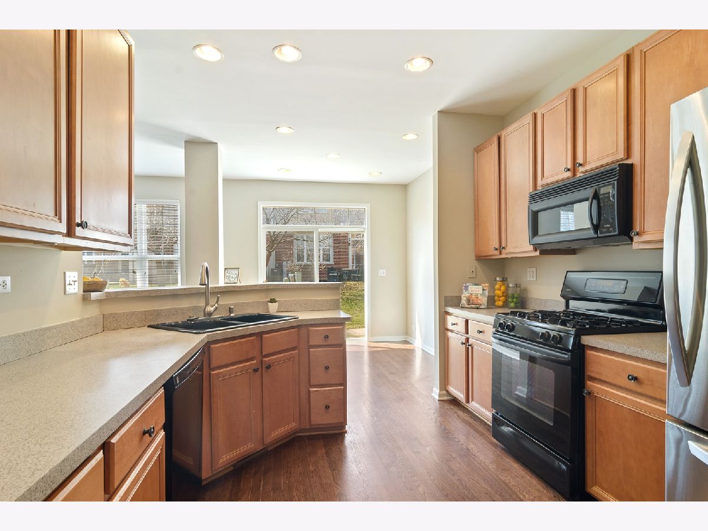
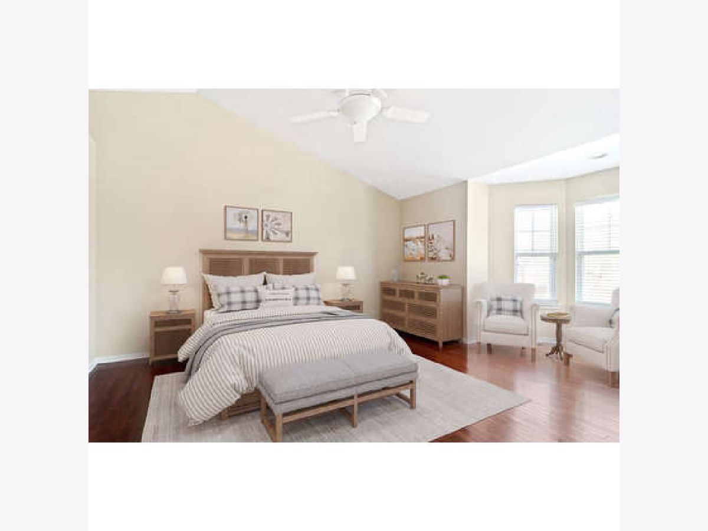
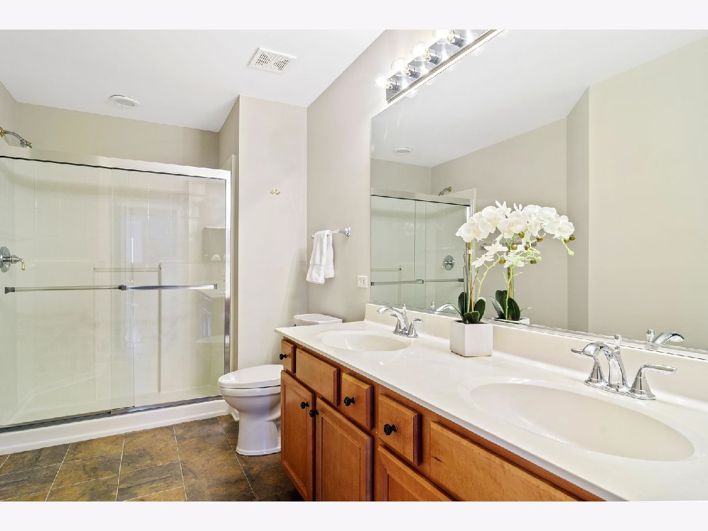
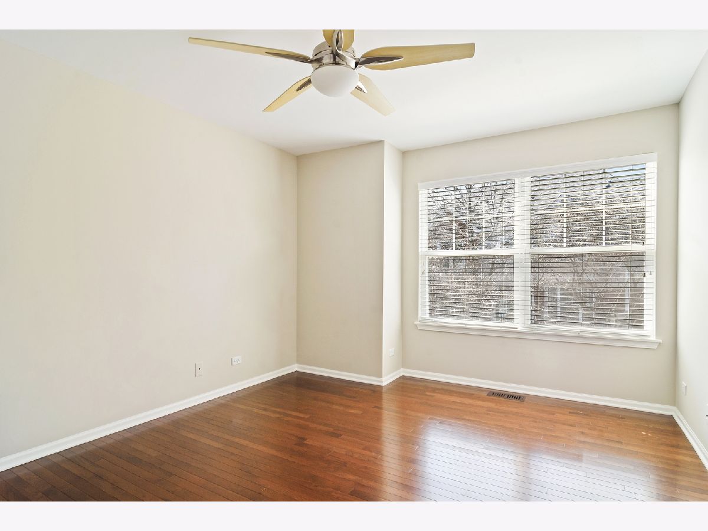
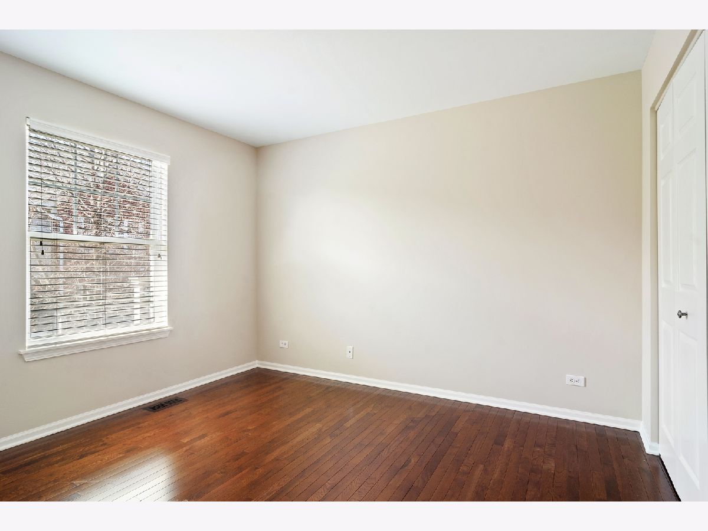
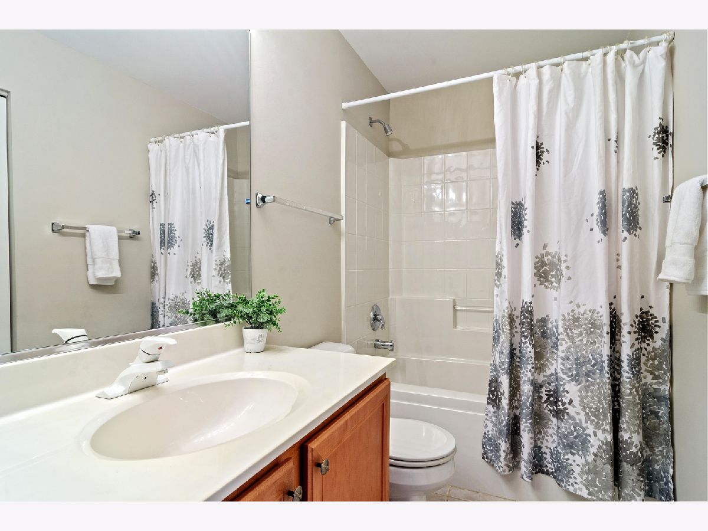
Room Specifics
Total Bedrooms: 3
Bedrooms Above Ground: 3
Bedrooms Below Ground: 0
Dimensions: —
Floor Type: Hardwood
Dimensions: —
Floor Type: Hardwood
Full Bathrooms: 3
Bathroom Amenities: Separate Shower,Double Sink
Bathroom in Basement: 0
Rooms: No additional rooms
Basement Description: None
Other Specifics
| 2 | |
| — | |
| Asphalt | |
| — | |
| — | |
| 25X72 | |
| — | |
| Full | |
| Vaulted/Cathedral Ceilings, Hardwood Floors, Second Floor Laundry, Laundry Hook-Up in Unit, Walk-In Closet(s) | |
| Range, Microwave, Dishwasher, Refrigerator, Washer, Dryer | |
| Not in DB | |
| — | |
| — | |
| — | |
| Ventless |
Tax History
| Year | Property Taxes |
|---|---|
| 2020 | $7,948 |
Contact Agent
Nearby Similar Homes
Nearby Sold Comparables
Contact Agent
Listing Provided By
Coldwell Banker Residential Brokerage

