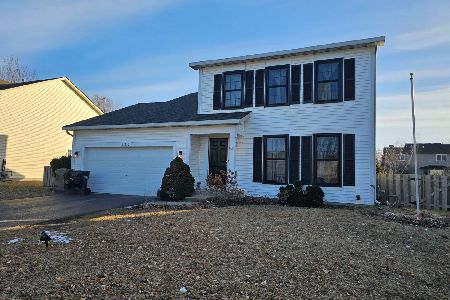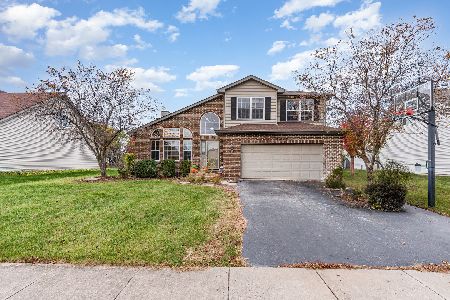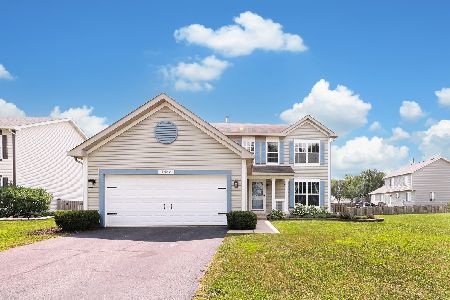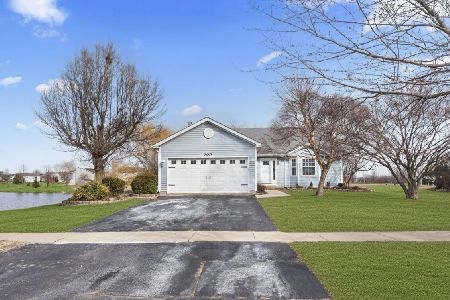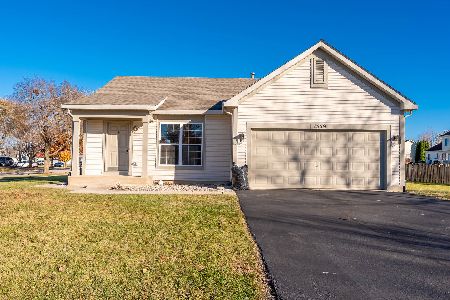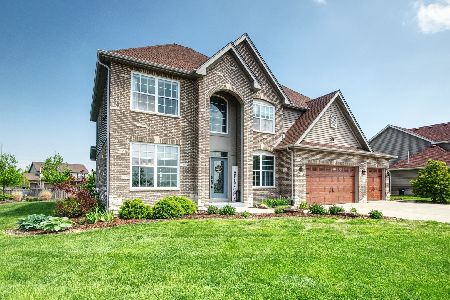1473 Saddlebrook Lane, Minooka, Illinois 60447
$357,500
|
Sold
|
|
| Status: | Closed |
| Sqft: | 2,673 |
| Cost/Sqft: | $137 |
| Beds: | 4 |
| Baths: | 3 |
| Year Built: | 2014 |
| Property Taxes: | $9,514 |
| Days On Market: | 1863 |
| Lot Size: | 0,25 |
Description
Great family home with upgrades that you deserve! From the moment you walk up to the inviting front porch you will feel a calming presence about this home. Enter into the grand 2 story foyer that leads you to the bright Living Room. Straight through the foyer you will find yourself in a massive space that includes the Family Room, Kitchen, Eating Area, half bath and Sunroom that has access through the sliding glass doors to the private fenced-in back yard with above ground pool (2016). The Family Room has a gorgeous gas log fireplace with upgraded windows on each side that help bring the natural light into this huge space. The absolutely admirable kitchen is gorgeous with hardwood floors, granite countertops, island with seating, walk in pantry, upgraded cabinets and Electrolux stainless steel appliances. The family room, kitchen & dining room all have 9 ft ceilings and the Sunroom has vaulted ceilings with skylights! Kitchen has access to the 4-car garage with extra tall 8 ft overhead doors and a pull through to back yard. Back through the foyer will lead you up the upgraded banister with decorative iron spindles to the 2nd floor. There you will find and the massive master suite, a large loft, 3 great sized bedrooms, full hall bath, storage closet and convenient 2nd story laundry room. The master bedroom features French doors & tray ceiling. The master bath features a jetted whirlpool tub, separate shower, double sink and a walk-in closet! Full basement awaits your ideas with roughed-in plumbing and insulated/framed walls. Energy saving Vivint Solar Panels installed in 2020! If you have to stay home, whether for work, play, or rest, this the home you want to be in! Live here and make it a wonderful life!
Property Specifics
| Single Family | |
| — | |
| Traditional | |
| 2014 | |
| Full | |
| THE OAKWOOD ELEVATION C | |
| No | |
| 0.25 |
| Grundy | |
| Westwind | |
| 200 / Annual | |
| Other | |
| Public | |
| Public Sewer | |
| 10959727 | |
| 0313251016 |
Nearby Schools
| NAME: | DISTRICT: | DISTANCE: | |
|---|---|---|---|
|
Grade School
Aux Sable Elementary School |
201 | — | |
|
Middle School
Minooka Intermediate School |
201 | Not in DB | |
|
High School
Minooka Community High School |
111 | Not in DB | |
Property History
| DATE: | EVENT: | PRICE: | SOURCE: |
|---|---|---|---|
| 24 Mar, 2021 | Sold | $357,500 | MRED MLS |
| 16 Feb, 2021 | Under contract | $365,000 | MRED MLS |
| 29 Dec, 2020 | Listed for sale | $365,000 | MRED MLS |
| 21 Mar, 2025 | Sold | $460,000 | MRED MLS |
| 7 Feb, 2025 | Under contract | $470,000 | MRED MLS |
| — | Last price change | $480,000 | MRED MLS |
| 8 Jan, 2025 | Listed for sale | $480,000 | MRED MLS |
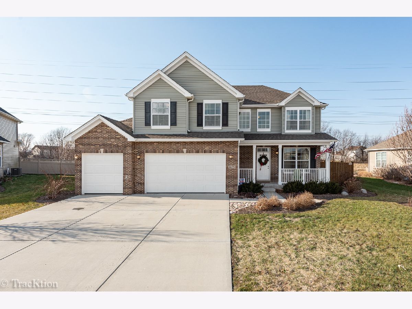
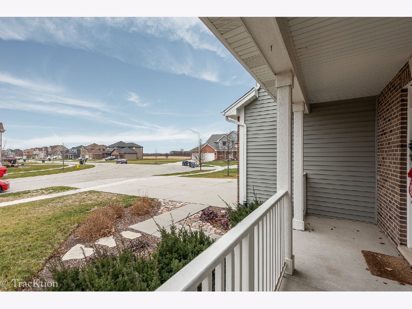
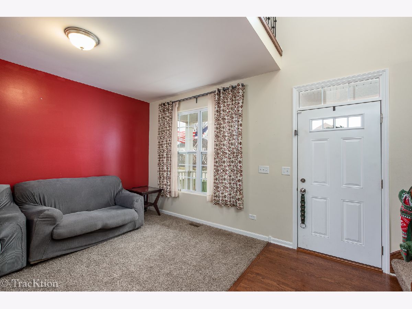
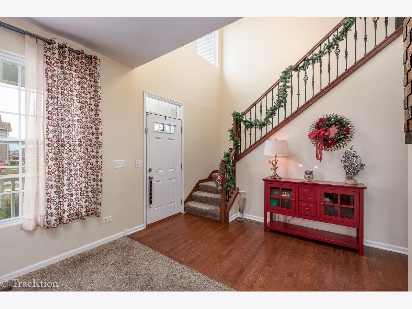
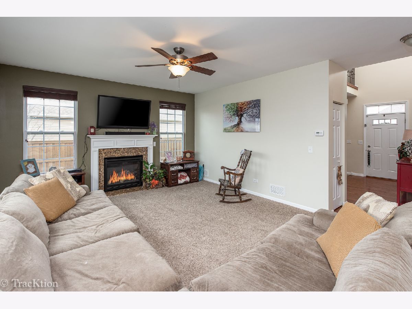
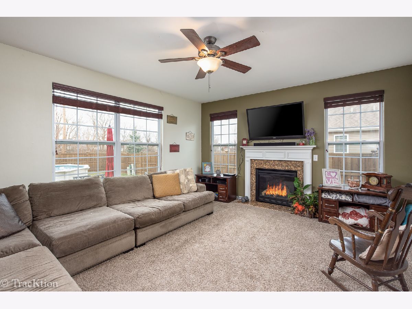
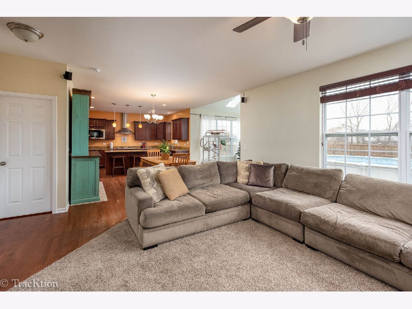
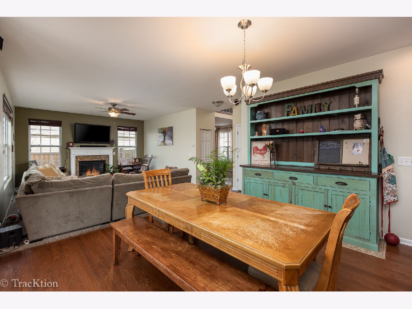
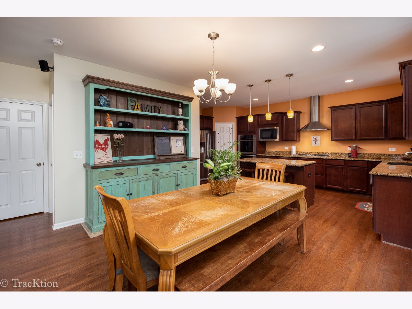
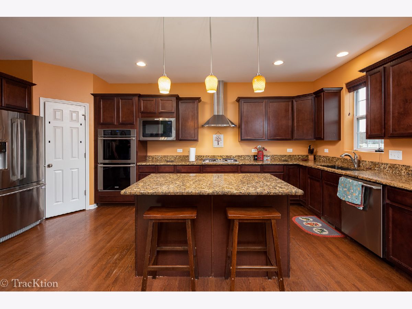
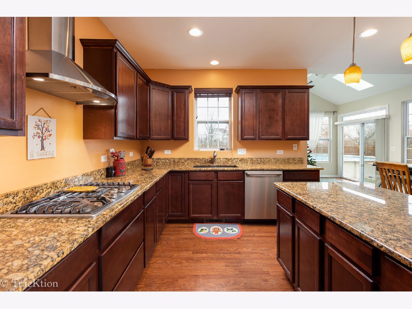
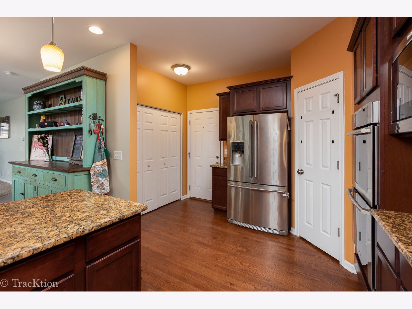
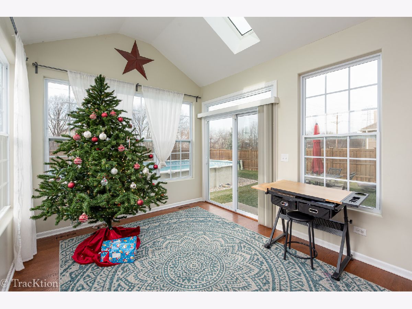
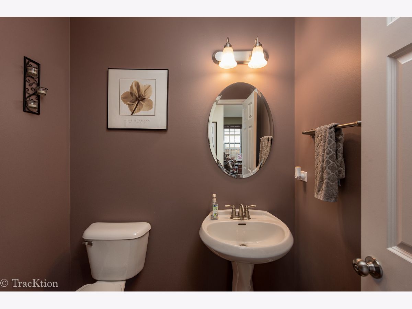
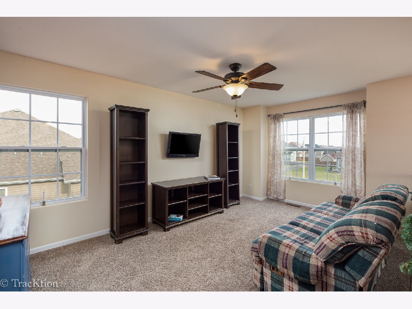
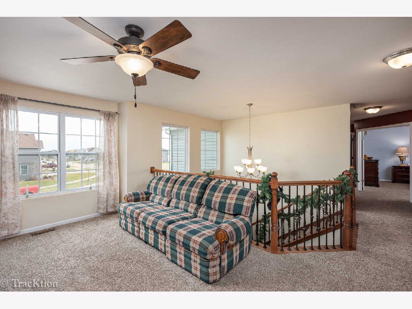
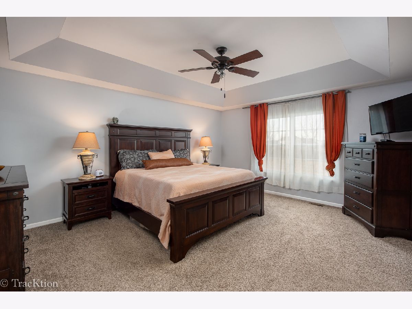
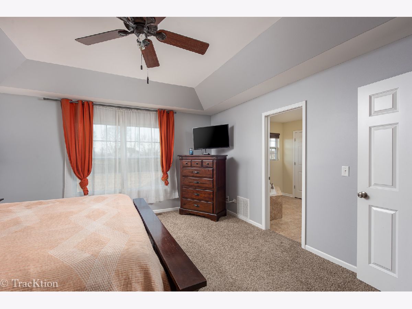
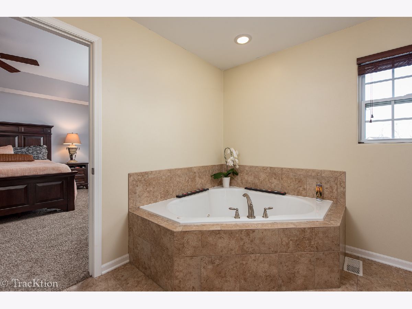
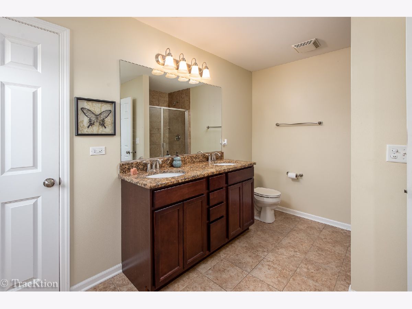
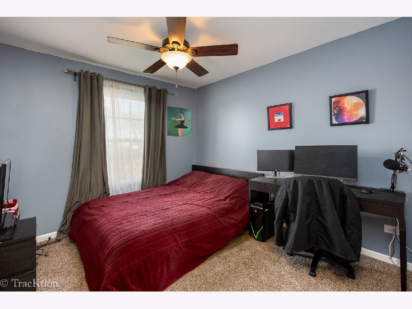
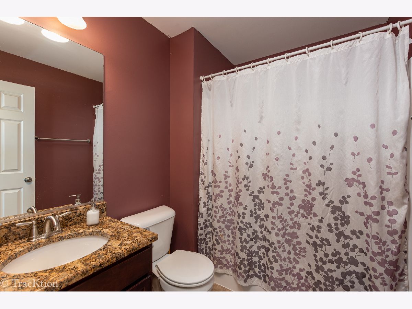
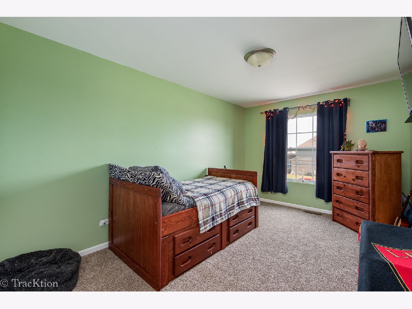
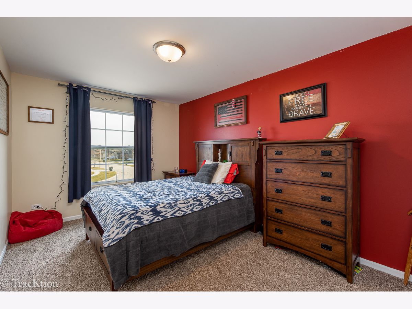
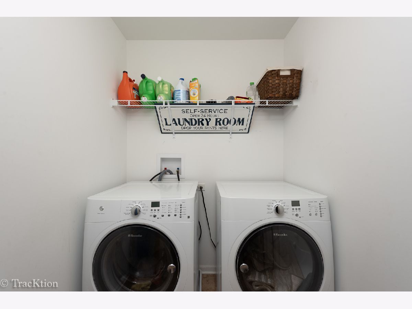
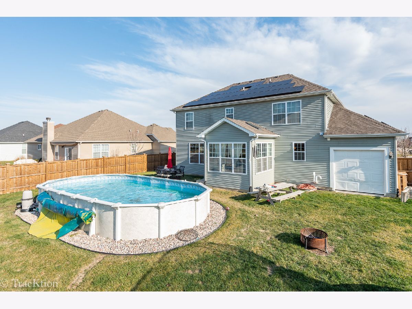
Room Specifics
Total Bedrooms: 4
Bedrooms Above Ground: 4
Bedrooms Below Ground: 0
Dimensions: —
Floor Type: Carpet
Dimensions: —
Floor Type: Carpet
Dimensions: —
Floor Type: Carpet
Full Bathrooms: 3
Bathroom Amenities: Whirlpool,Separate Shower,Double Sink
Bathroom in Basement: 0
Rooms: Sun Room,Loft,Eating Area
Basement Description: Unfinished,Bathroom Rough-In
Other Specifics
| 4 | |
| Concrete Perimeter | |
| Concrete | |
| Porch | |
| Fenced Yard | |
| 85X125 | |
| Unfinished | |
| Full | |
| Vaulted/Cathedral Ceilings, Skylight(s), Hardwood Floors, Second Floor Laundry, Walk-In Closet(s), Ceiling - 9 Foot, Open Floorplan, Some Carpeting, Some Window Treatmnt, Some Wood Floors, Drapes/Blinds, Granite Counters | |
| Double Oven, Microwave, Dishwasher, Refrigerator, Washer, Dryer, Disposal, Stainless Steel Appliance(s) | |
| Not in DB | |
| Park, Lake, Curbs, Sidewalks, Street Lights, Street Paved | |
| — | |
| — | |
| Gas Starter |
Tax History
| Year | Property Taxes |
|---|---|
| 2021 | $9,514 |
| 2025 | $11,469 |
Contact Agent
Nearby Similar Homes
Nearby Sold Comparables
Contact Agent
Listing Provided By
Platinum Partners Realtors

