1472 Sutton Circle, Wauconda, Illinois 60084
$340,000
|
Sold
|
|
| Status: | Closed |
| Sqft: | 2,011 |
| Cost/Sqft: | $169 |
| Beds: | 3 |
| Baths: | 2 |
| Year Built: | 2002 |
| Property Taxes: | $8,361 |
| Days On Market: | 1656 |
| Lot Size: | 0,25 |
Description
Well built beautiful home with 3 bed Rm with 2 full bath. Backing up to the forest preserve, Millennium trail, walking, running, biking and horse riding. Lake Napa Suwe is couple of block away. New Roof 2014, Water Heater 2020. New Drive Way & Fence 2014. Family Room with vaulted/cathedral ceiling, gas starting fire place & Sky light window. Kitchen, eat in area, hallway are with hardwood floor open to the family room. Master bedroom with walk-in closet, double sink and makeup vanity. Unfinished basement (1,550sq Ft) with high ceiling for your future recreation room. Plumbing is roughly ready to build a full bathroom in the basement. You must see! Property sold as is condition.
Property Specifics
| Single Family | |
| — | |
| — | |
| 2002 | |
| Partial | |
| — | |
| No | |
| 0.25 |
| Lake | |
| Apple Country | |
| 260 / Annual | |
| Other | |
| Public | |
| Public Sewer | |
| 11154700 | |
| 10191060110000 |
Nearby Schools
| NAME: | DISTRICT: | DISTANCE: | |
|---|---|---|---|
|
Grade School
Fremont Elementary School |
79 | — | |
|
Middle School
Fremont Middle School |
79 | Not in DB | |
|
High School
Mundelein Cons High School |
120 | Not in DB | |
Property History
| DATE: | EVENT: | PRICE: | SOURCE: |
|---|---|---|---|
| 31 Aug, 2021 | Sold | $340,000 | MRED MLS |
| 18 Jul, 2021 | Under contract | $339,000 | MRED MLS |
| 13 Jul, 2021 | Listed for sale | $339,000 | MRED MLS |
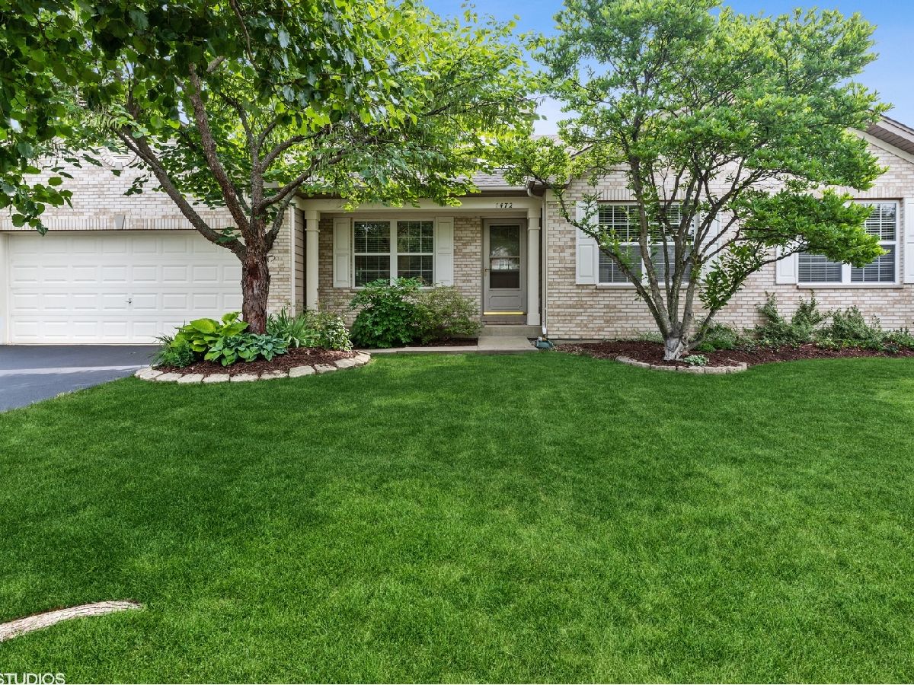
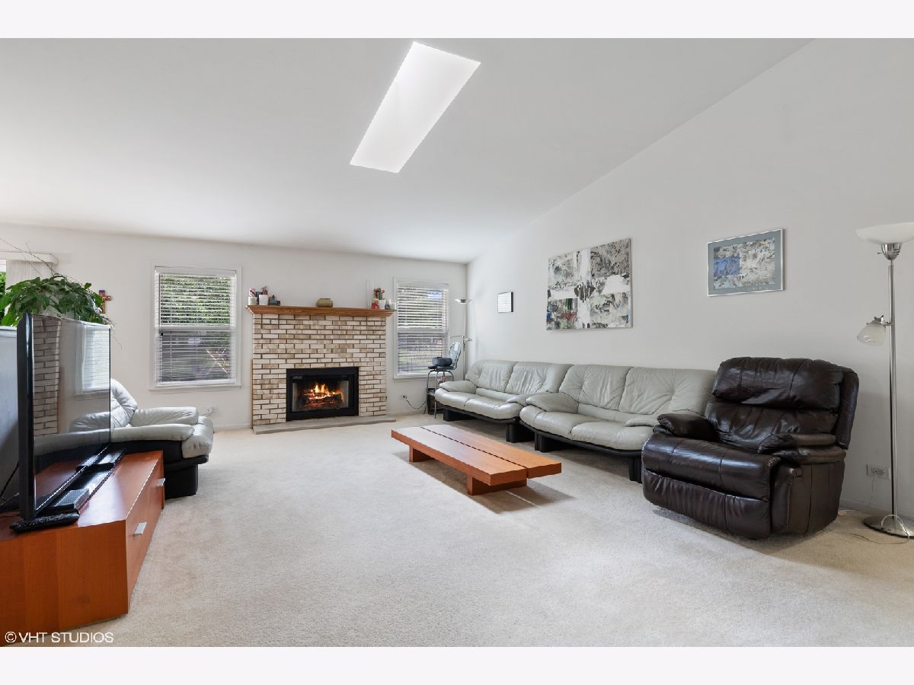
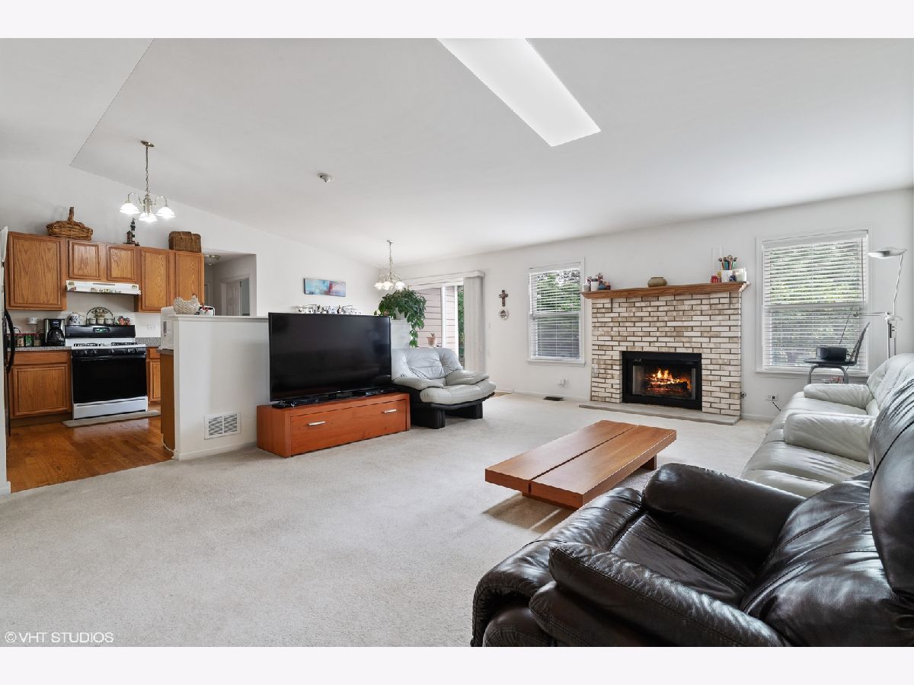
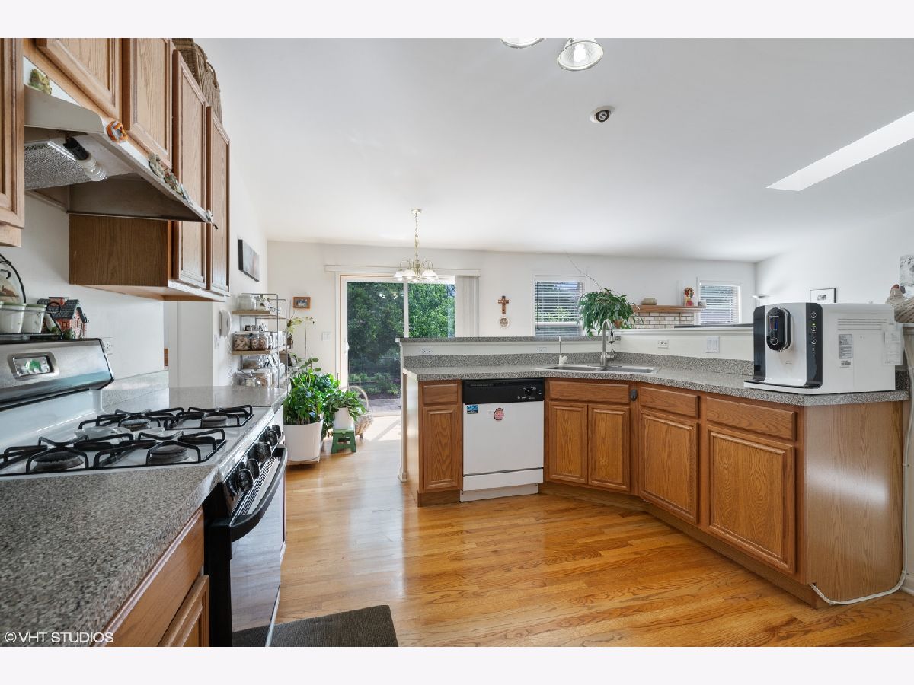
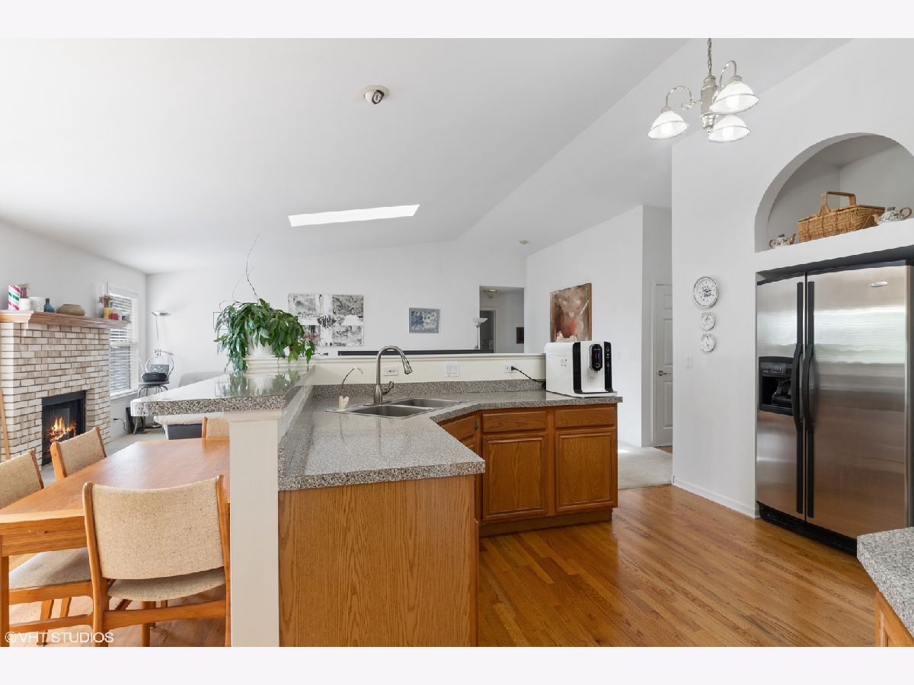







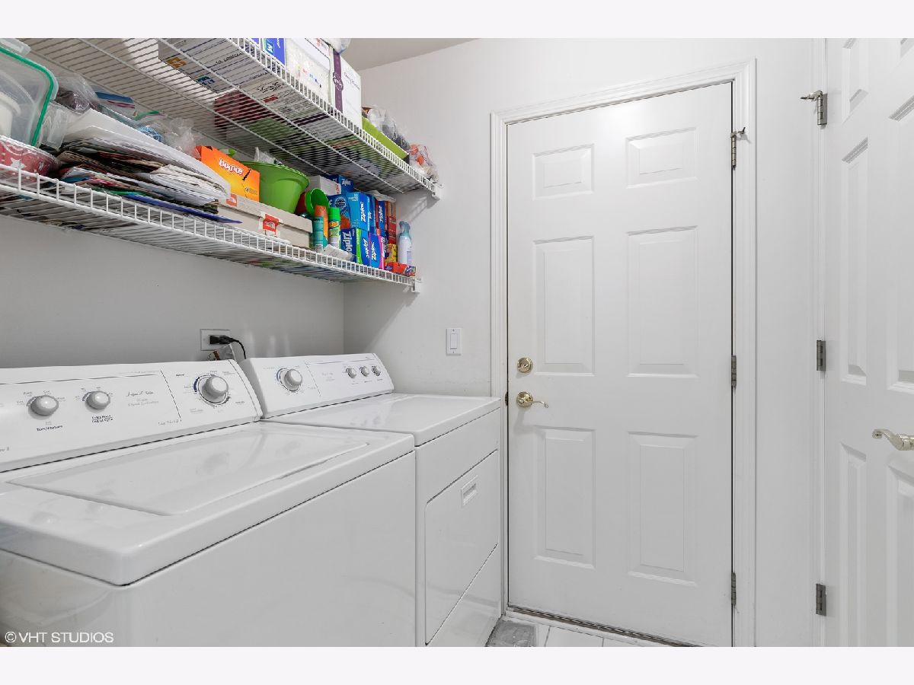








Room Specifics
Total Bedrooms: 3
Bedrooms Above Ground: 3
Bedrooms Below Ground: 0
Dimensions: —
Floor Type: Carpet
Dimensions: —
Floor Type: Carpet
Full Bathrooms: 2
Bathroom Amenities: —
Bathroom in Basement: 0
Rooms: Eating Area
Basement Description: Unfinished,Crawl,Exterior Access,Bathroom Rough-In,Egress Window,9 ft + pour,Concrete (Basement)
Other Specifics
| 2 | |
| Concrete Perimeter | |
| Asphalt | |
| Patio | |
| Fenced Yard,Forest Preserve Adjacent,Wooded,Lake Access,Sidewalks,Wood Fence | |
| 99X112X87X122 | |
| — | |
| Full | |
| Vaulted/Cathedral Ceilings, Skylight(s), Hot Tub, Hardwood Floors, First Floor Bedroom, First Floor Laundry, First Floor Full Bath, Walk-In Closet(s), Open Floorplan, Some Carpeting, Drapes/Blinds, Separate Dining Room | |
| Double Oven, Microwave, Dishwasher, Refrigerator, Washer, Dryer, Disposal, Built-In Oven, Range Hood, Front Controls on Range/Cooktop, Gas Cooktop, Gas Oven, Range Hood | |
| Not in DB | |
| — | |
| — | |
| — | |
| Wood Burning, Gas Starter |
Tax History
| Year | Property Taxes |
|---|---|
| 2021 | $8,361 |
Contact Agent
Nearby Similar Homes
Nearby Sold Comparables
Contact Agent
Listing Provided By
iProperties





