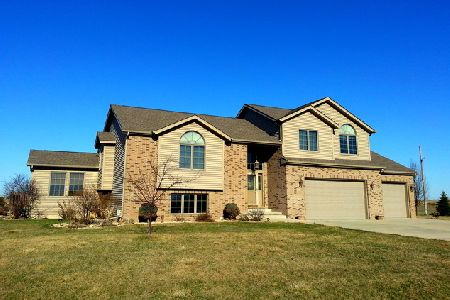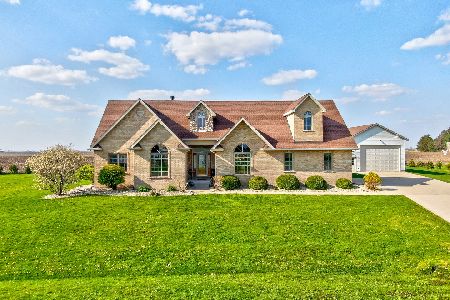1487 3045th Road, Ottawa, Illinois 61350
$244,000
|
Sold
|
|
| Status: | Closed |
| Sqft: | 2,452 |
| Cost/Sqft: | $107 |
| Beds: | 4 |
| Baths: | 3 |
| Year Built: | 2009 |
| Property Taxes: | $1,377 |
| Days On Market: | 5379 |
| Lot Size: | 1,00 |
Description
Northside 4 Bedroom newly constructed 2009 in Trails of Terra Cotta, Wallace School.Large open kitchen, dinette and family Room to back of house. Hardwood floors, wrap around porch, patio, 2 story foyer,tray ceiling, painted trim, walk-in closets with large 18x19 Bonus as 4th BR, all featured on 1 acre lot.
Property Specifics
| Single Family | |
| — | |
| — | |
| 2009 | |
| Full | |
| — | |
| No | |
| 1 |
| La Salle | |
| Trails Of Terra Cotta | |
| 0 / Not Applicable | |
| None | |
| Private Well | |
| Septic-Private | |
| 07790937 | |
| 1333400004 |
Property History
| DATE: | EVENT: | PRICE: | SOURCE: |
|---|---|---|---|
| 2 Aug, 2011 | Sold | $244,000 | MRED MLS |
| 21 Jul, 2011 | Under contract | $263,500 | MRED MLS |
| — | Last price change | $275,000 | MRED MLS |
| 27 Apr, 2011 | Listed for sale | $275,000 | MRED MLS |
Room Specifics
Total Bedrooms: 4
Bedrooms Above Ground: 4
Bedrooms Below Ground: 0
Dimensions: —
Floor Type: Carpet
Dimensions: —
Floor Type: —
Dimensions: —
Floor Type: Carpet
Full Bathrooms: 3
Bathroom Amenities: Double Sink,Garden Tub
Bathroom in Basement: 0
Rooms: Foyer,Office
Basement Description: Unfinished
Other Specifics
| 3 | |
| Concrete Perimeter | |
| Concrete | |
| Patio, Porch | |
| Irregular Lot | |
| 168X237 | |
| — | |
| Full | |
| Hardwood Floors, First Floor Laundry | |
| Range, Microwave, Dishwasher | |
| Not in DB | |
| — | |
| — | |
| — | |
| Gas Starter |
Tax History
| Year | Property Taxes |
|---|---|
| 2011 | $1,377 |
Contact Agent
Nearby Similar Homes
Nearby Sold Comparables
Contact Agent
Listing Provided By
RE/MAX 1st Choice






