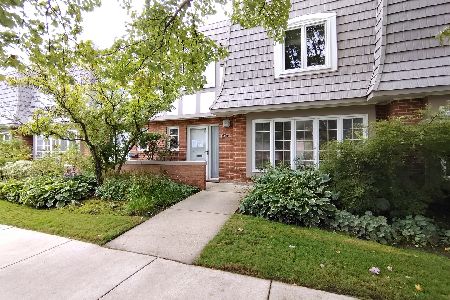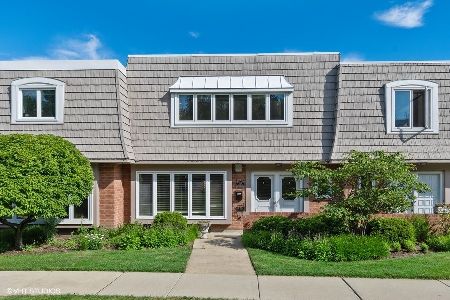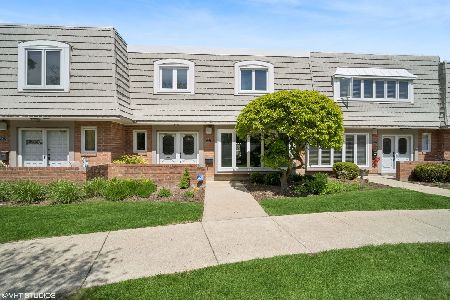1473 Calais Circle, Highland Park, Illinois 60035
$240,000
|
Sold
|
|
| Status: | Closed |
| Sqft: | 2,154 |
| Cost/Sqft: | $118 |
| Beds: | 3 |
| Baths: | 3 |
| Year Built: | 1978 |
| Property Taxes: | $4,337 |
| Days On Market: | 4218 |
| Lot Size: | 0,00 |
Description
A Fabulous Value!! Lives like a Single Family home complete with private fenced patio, eat-in kitchen, lovely neutral decor, 2-car attached garage and plenty of space. Huge Master suite has closets galore, a cedar closet & spacious master bath with separate walk-in shower. Sepatate dining & living rooms are perfect for entertaining. Tennis courts and park nearby, outdoor pool with clubhouse offer site summer fun.
Property Specifics
| Condos/Townhomes | |
| 2 | |
| — | |
| 1978 | |
| None | |
| — | |
| No | |
| — |
| Lake | |
| Chantilly | |
| 425 / Monthly | |
| Water,Insurance,Clubhouse,Pool,Exterior Maintenance,Lawn Care,Snow Removal | |
| Lake Michigan | |
| Public Sewer | |
| 08629142 | |
| 16342050310000 |
Nearby Schools
| NAME: | DISTRICT: | DISTANCE: | |
|---|---|---|---|
|
Grade School
Ravinia Elementary School |
112 | — | |
|
Middle School
Edgewood Middle School |
112 | Not in DB | |
|
High School
Highland Park High School |
113 | Not in DB | |
Property History
| DATE: | EVENT: | PRICE: | SOURCE: |
|---|---|---|---|
| 22 Aug, 2011 | Sold | $184,000 | MRED MLS |
| 25 Jul, 2011 | Under contract | $199,900 | MRED MLS |
| 12 May, 2011 | Listed for sale | $199,900 | MRED MLS |
| 25 Jul, 2014 | Sold | $240,000 | MRED MLS |
| 17 Jun, 2014 | Under contract | $255,000 | MRED MLS |
| — | Last price change | $265,000 | MRED MLS |
| 30 May, 2014 | Listed for sale | $265,000 | MRED MLS |
| 29 Jul, 2022 | Sold | $335,000 | MRED MLS |
| 11 Jul, 2022 | Under contract | $345,000 | MRED MLS |
| 30 Jun, 2022 | Listed for sale | $345,000 | MRED MLS |
Room Specifics
Total Bedrooms: 3
Bedrooms Above Ground: 3
Bedrooms Below Ground: 0
Dimensions: —
Floor Type: Carpet
Dimensions: —
Floor Type: Carpet
Full Bathrooms: 3
Bathroom Amenities: Separate Shower,Double Sink
Bathroom in Basement: 0
Rooms: Foyer
Basement Description: None
Other Specifics
| 2 | |
| Concrete Perimeter | |
| Asphalt | |
| Patio, Brick Paver Patio | |
| Common Grounds | |
| COMMON | |
| — | |
| Full | |
| Hardwood Floors, First Floor Laundry | |
| Range, Microwave, Dishwasher, Refrigerator, Washer, Dryer, Disposal | |
| Not in DB | |
| — | |
| — | |
| Sundeck, Pool | |
| — |
Tax History
| Year | Property Taxes |
|---|---|
| 2011 | $5,790 |
| 2014 | $4,337 |
| 2022 | $7,207 |
Contact Agent
Nearby Sold Comparables
Contact Agent
Listing Provided By
Kreuser & Seiler LTD






