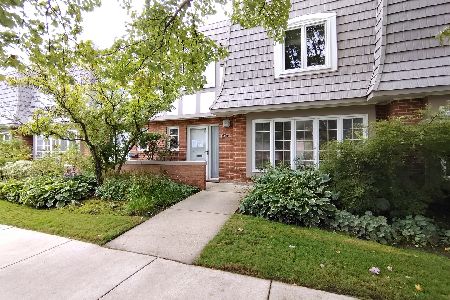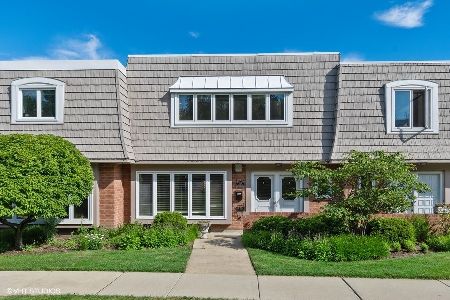1475 Calais Circle, Highland Park, Illinois 60035
$395,000
|
Sold
|
|
| Status: | Closed |
| Sqft: | 2,262 |
| Cost/Sqft: | $164 |
| Beds: | 3 |
| Baths: | 3 |
| Year Built: | 1978 |
| Property Taxes: | $9,439 |
| Days On Market: | 216 |
| Lot Size: | 0,00 |
Description
A sunny South facing, very large unit, in a private location in Chantilly awaiting your touch. Very spacious Living Room, Family Room with wet bar, eat in Kitchen with newer Samsung stainless steel appliances, spacious Dining area (presently designed as an office) all leading to a charming private, brick paved patio with lovely plantings. Upstairs are three very large bedrooms, Laundry Area, and Hall Bath. The primary Bedroom has tree top views, a nicely appointed and very large walk in closet, plus a cedar closet and the Bath area has a double vanity. A double door entry tiled Foyer, Powder Room, Storage Closet beneath the stairs and a large attached two car garage on the main floor complete the plan, with newer mechanicals too. A very well maintained unit with amazing room for entertaining, guests, work from home and more! Enjoy the Chantilly Pool in the summer, walks around the nearby park, disc golf, and a maintenance free lifestyle! Property being sold "As Is".
Property Specifics
| Condos/Townhomes | |
| 2 | |
| — | |
| 1978 | |
| — | |
| 2 STORY | |
| No | |
| — |
| Lake | |
| Chantilly | |
| 675 / Monthly | |
| — | |
| — | |
| — | |
| 12364530 | |
| 16342050300000 |
Nearby Schools
| NAME: | DISTRICT: | DISTANCE: | |
|---|---|---|---|
|
Grade School
Ravinia Elementary School |
112 | — | |
|
Middle School
Edgewood Middle School |
112 | Not in DB | |
|
High School
Highland Park High School |
112 | Not in DB | |
Property History
| DATE: | EVENT: | PRICE: | SOURCE: |
|---|---|---|---|
| 13 Jun, 2025 | Sold | $395,000 | MRED MLS |
| 19 May, 2025 | Under contract | $370,000 | MRED MLS |
| 14 May, 2025 | Listed for sale | $370,000 | MRED MLS |
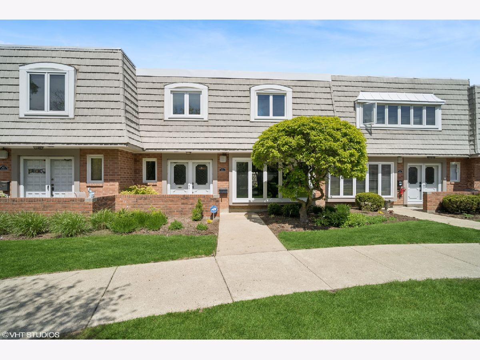
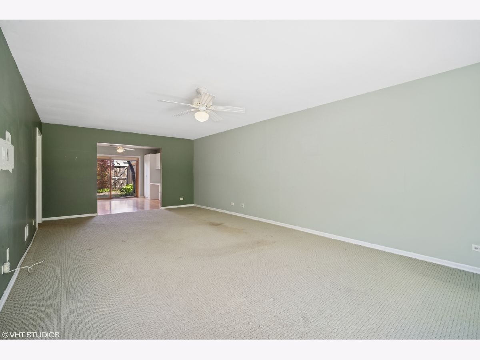
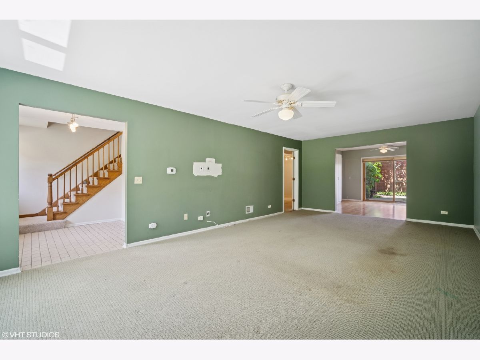
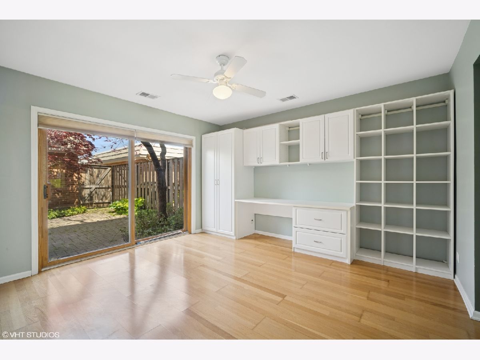
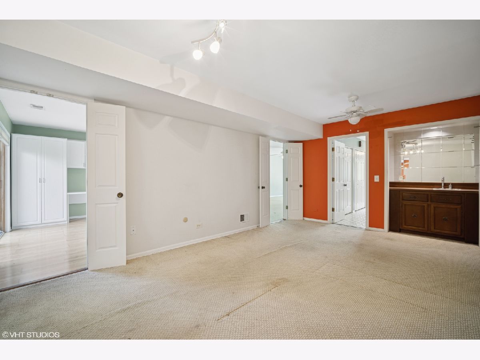
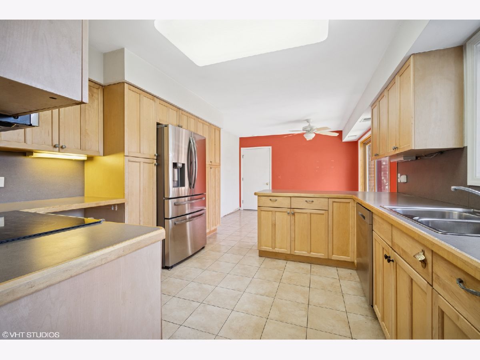
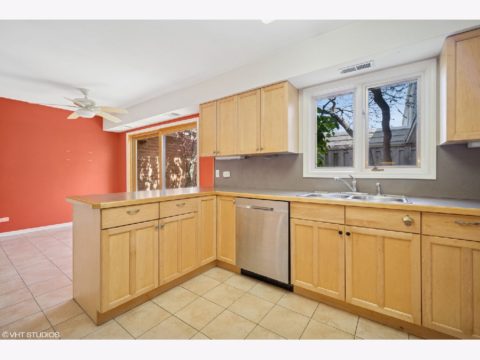
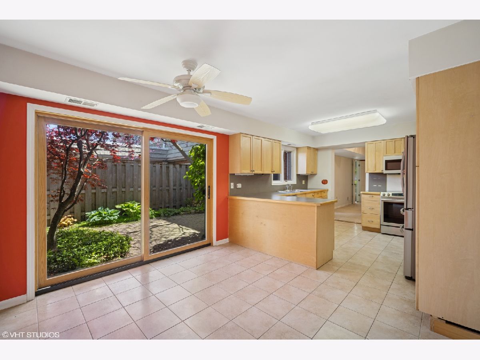
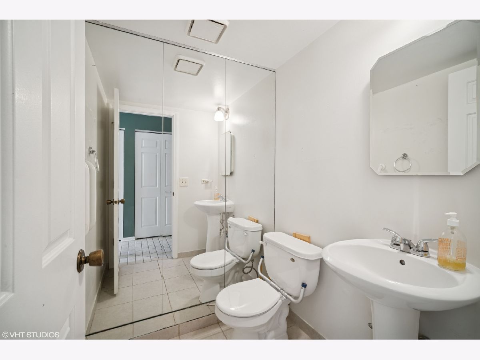
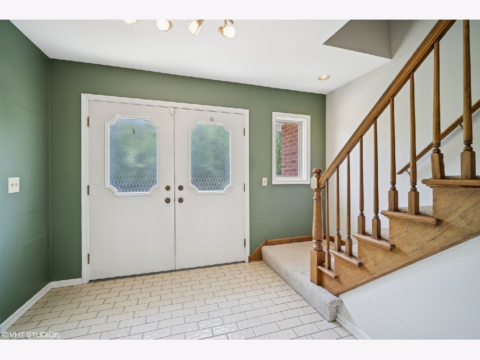
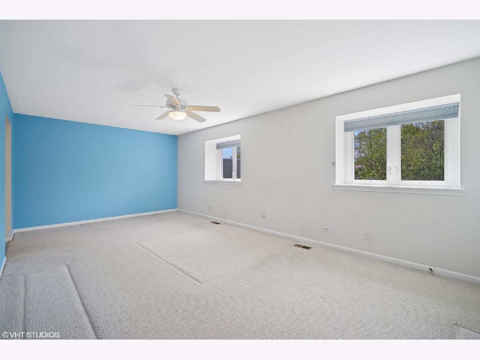
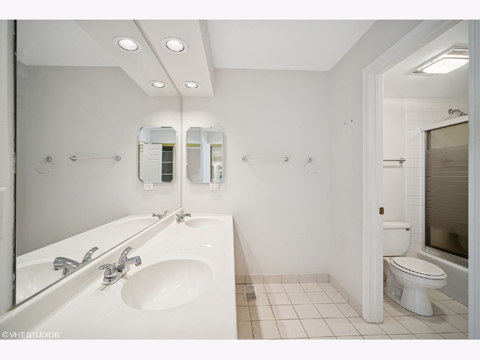
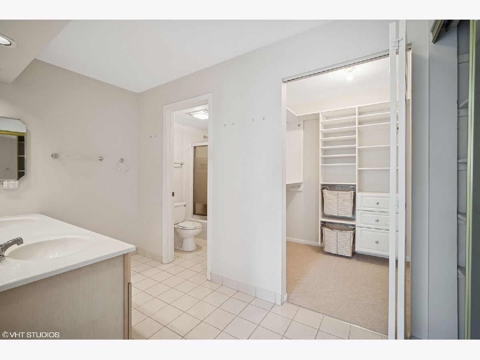
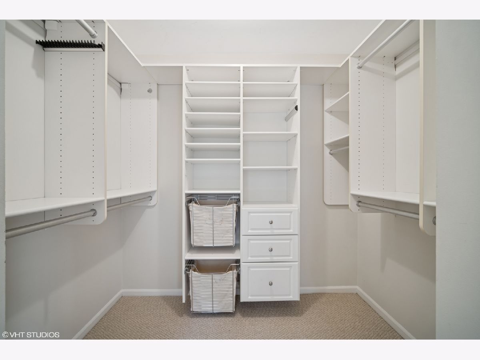
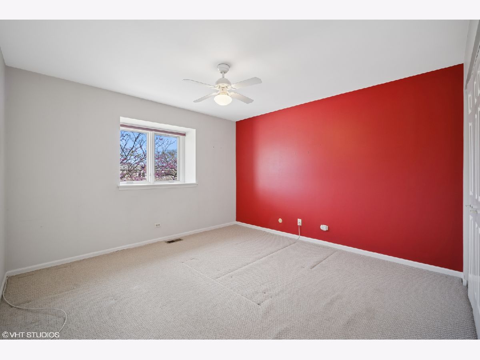
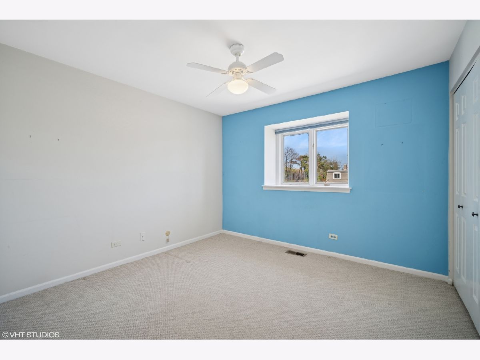
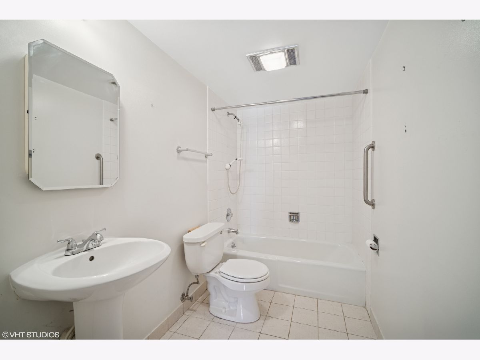
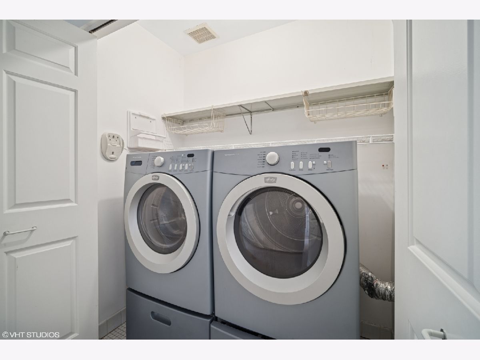
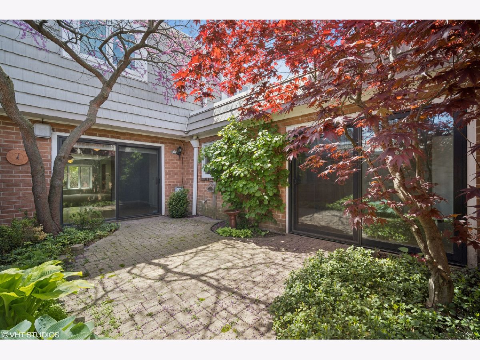
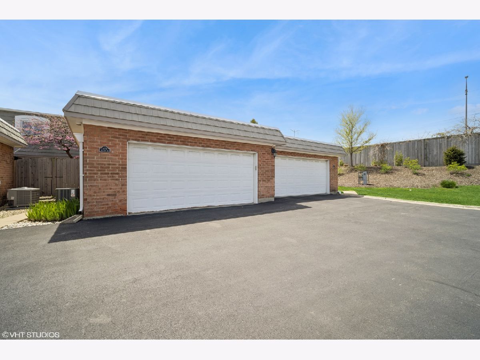
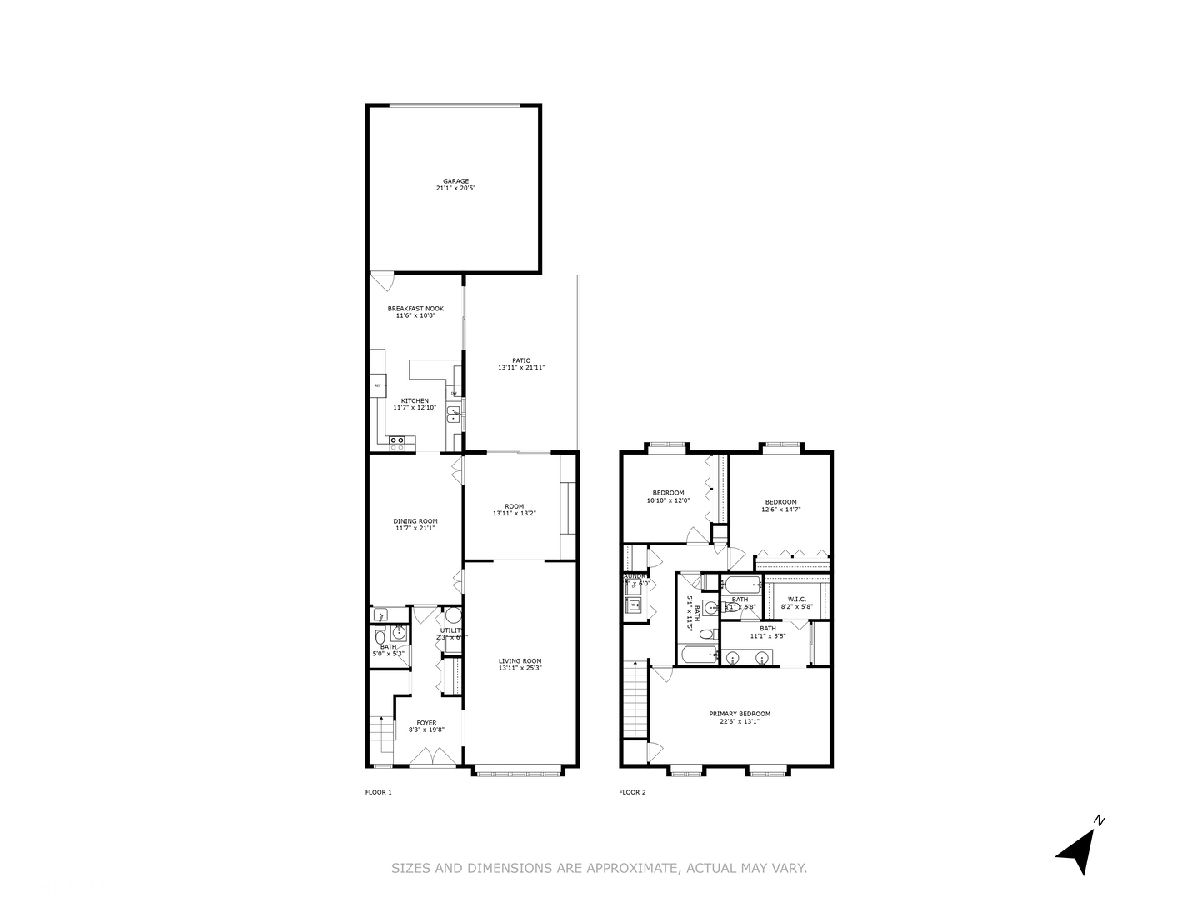
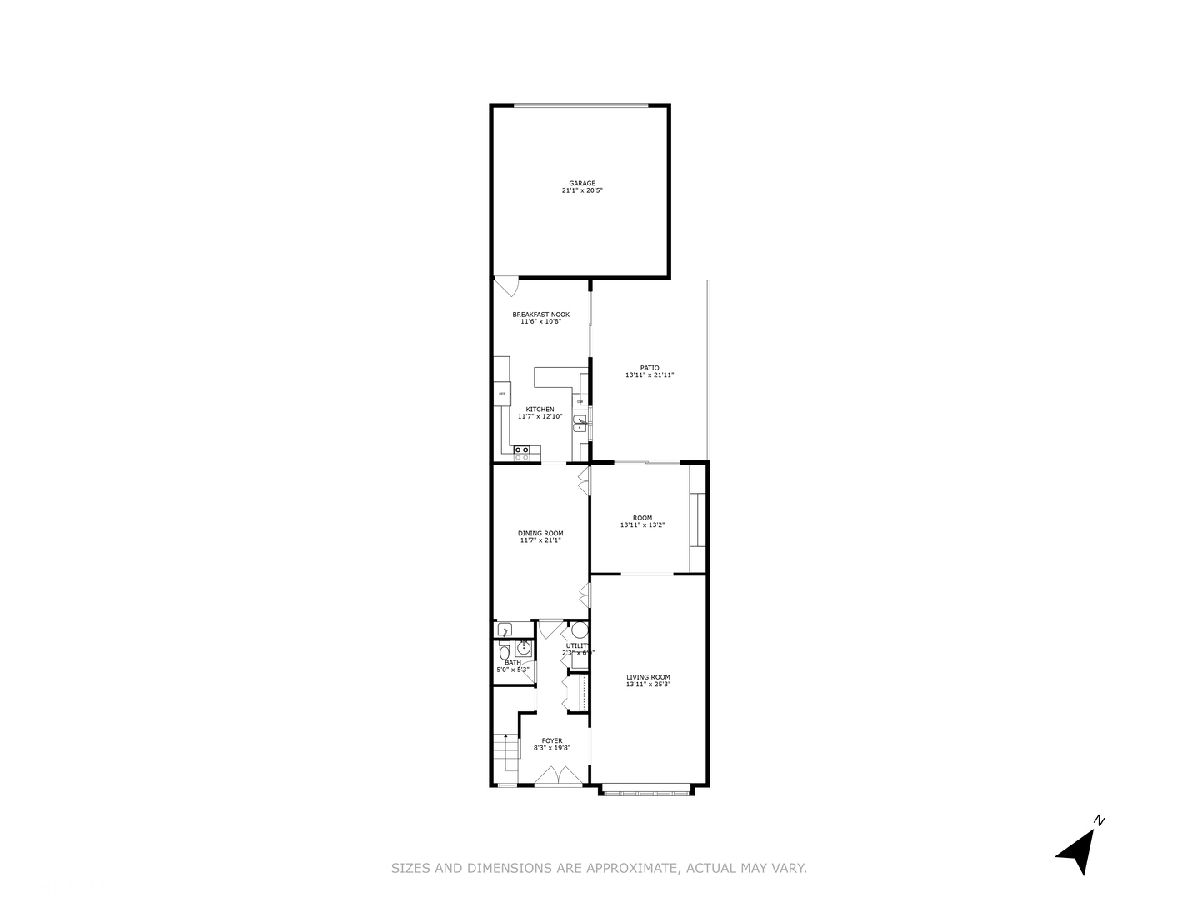
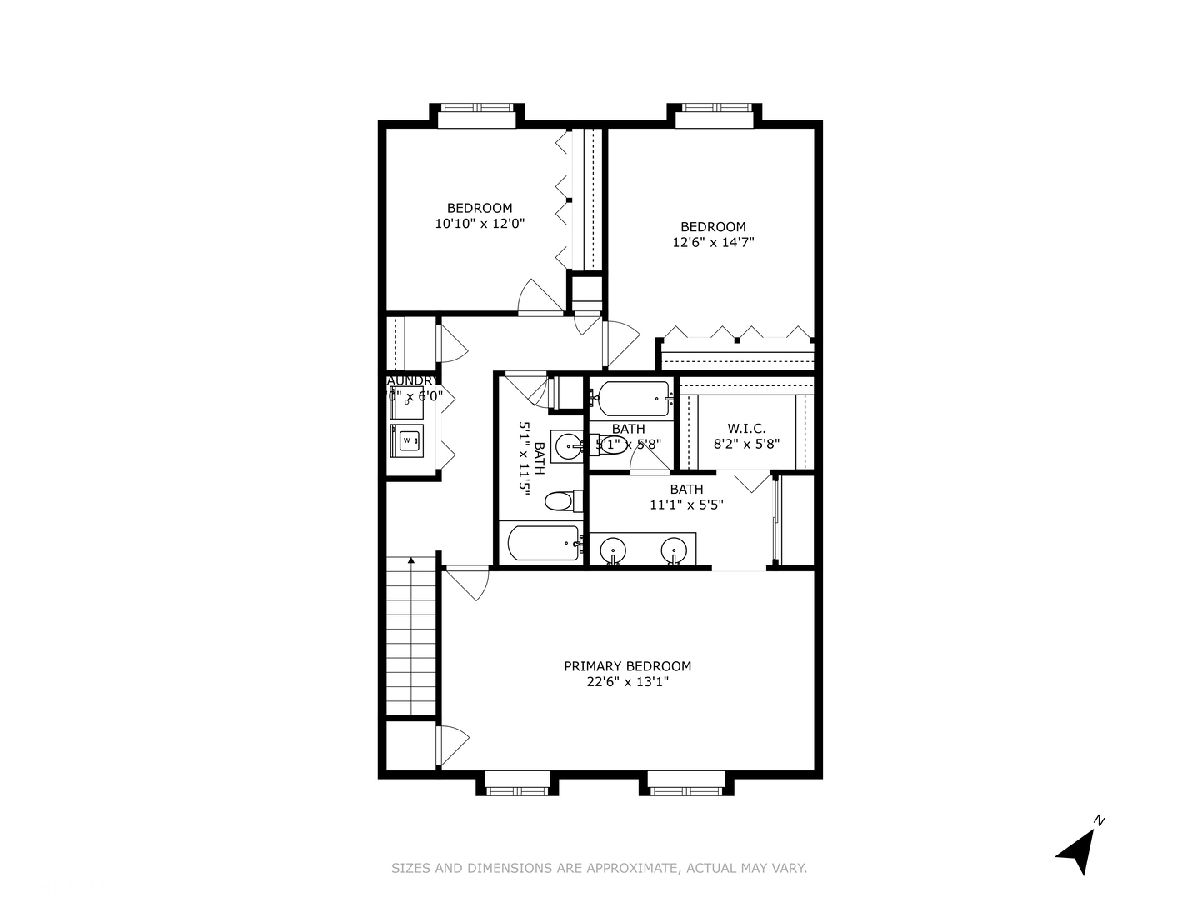
Room Specifics
Total Bedrooms: 3
Bedrooms Above Ground: 3
Bedrooms Below Ground: 0
Dimensions: —
Floor Type: —
Dimensions: —
Floor Type: —
Full Bathrooms: 3
Bathroom Amenities: Double Sink
Bathroom in Basement: 0
Rooms: —
Basement Description: —
Other Specifics
| 2.5 | |
| — | |
| — | |
| — | |
| — | |
| 0 | |
| — | |
| — | |
| — | |
| — | |
| Not in DB | |
| — | |
| — | |
| — | |
| — |
Tax History
| Year | Property Taxes |
|---|---|
| 2025 | $9,439 |
Contact Agent
Nearby Sold Comparables
Contact Agent
Listing Provided By
Baird & Warner

