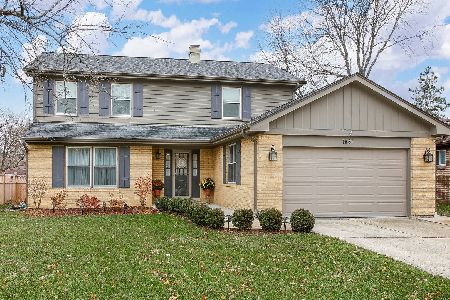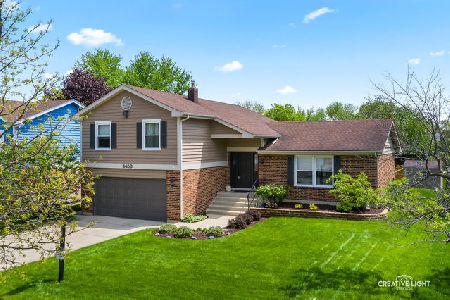1473 Castlewood Drive, Wheaton, Illinois 60189
$325,000
|
Sold
|
|
| Status: | Closed |
| Sqft: | 1,665 |
| Cost/Sqft: | $208 |
| Beds: | 3 |
| Baths: | 3 |
| Year Built: | 1979 |
| Property Taxes: | $8,319 |
| Days On Market: | 2050 |
| Lot Size: | 0,20 |
Description
This 1 owner home filled with love and so many memories is ready for its next owner. This meticulous owner has taken such great care of this very well maintained RANCH in Briarcliffe Knolls subdivision. With 1665 square feet on main level there is another 900 square feet of finished basement that gives you a total of 2500+ sq ft. This does not include the Huge 23 x 13 (300 sq feet) 3 season porch that is same floor level as the house-- NO step down to get out to it. This home features a Master bedroom with its own bath and step-in shower. 2 other main level BR's share the other full bath. Walk to Lincoln elementary school, parks, Rice Pool and community center, downtown Wheaton, train, or Town Square. Finished basement has 1/2 bath, and wet bar sink which is a huge Bonus. Laundry currently in basement and can easily be relocated to main level. All mechanicals newer and in great shape. Home on great interior street in subdivision and offers so much for its next owner. In-ground sprinkler system and whole house vac not used past 4 years and conveyed as is. Hurry and get over to see it before it's gone.
Property Specifics
| Single Family | |
| — | |
| Ranch | |
| 1979 | |
| Full | |
| — | |
| No | |
| 0.2 |
| Du Page | |
| — | |
| 0 / Not Applicable | |
| None | |
| Lake Michigan,Public | |
| Public Sewer | |
| 10745367 | |
| 0521408005 |
Nearby Schools
| NAME: | DISTRICT: | DISTANCE: | |
|---|---|---|---|
|
Grade School
Lincoln Elementary School |
200 | — | |
|
Middle School
Edison Middle School |
200 | Not in DB | |
|
High School
Wheaton Warrenville South H S |
200 | Not in DB | |
Property History
| DATE: | EVENT: | PRICE: | SOURCE: |
|---|---|---|---|
| 20 Aug, 2020 | Sold | $325,000 | MRED MLS |
| 18 Jul, 2020 | Under contract | $347,000 | MRED MLS |
| — | Last price change | $355,000 | MRED MLS |
| 18 Jun, 2020 | Listed for sale | $369,000 | MRED MLS |
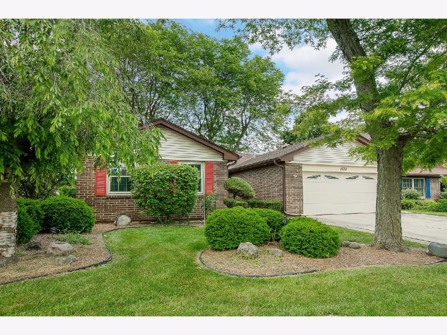
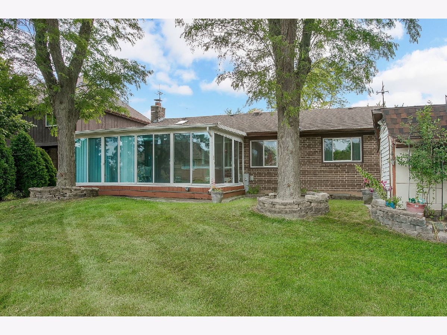
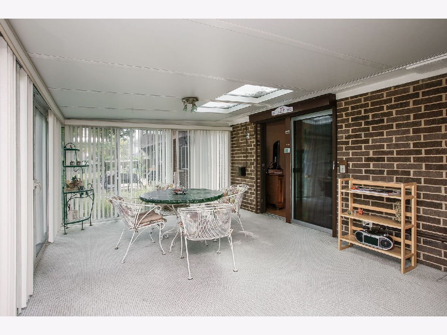
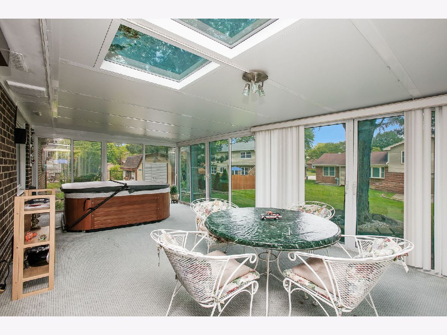
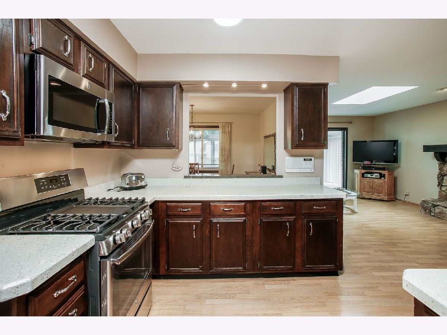
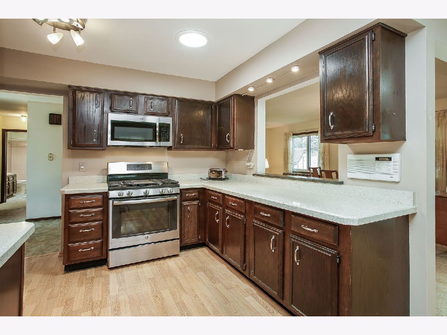
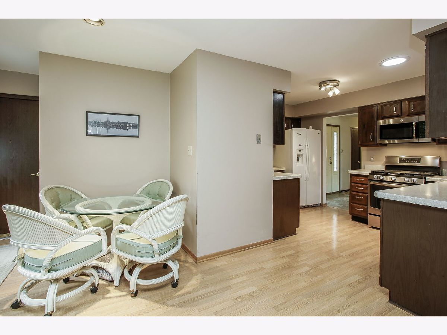
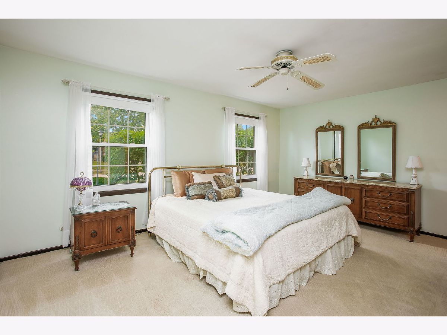
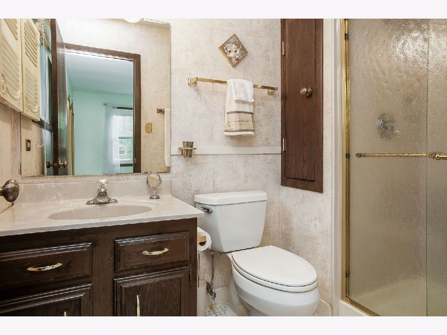
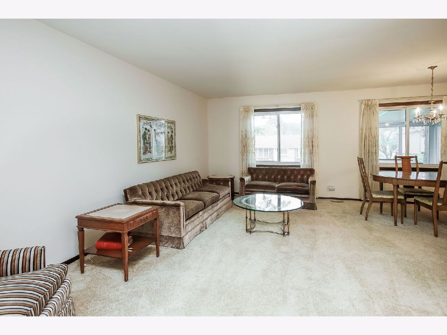
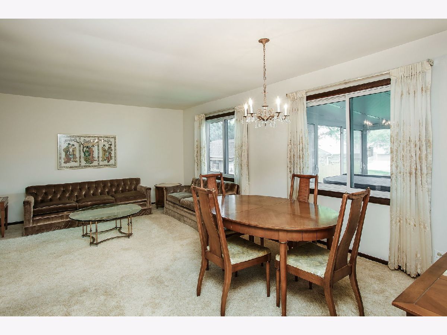
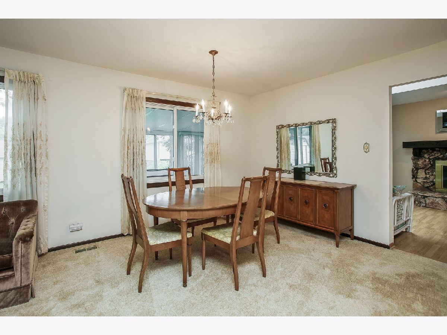
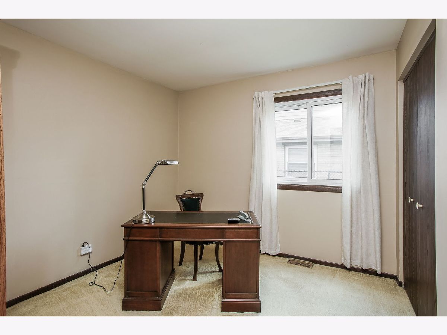
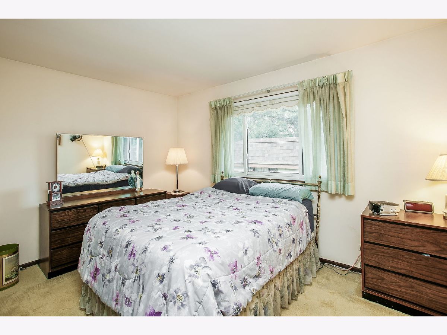
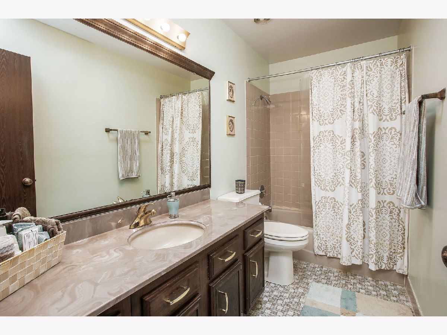
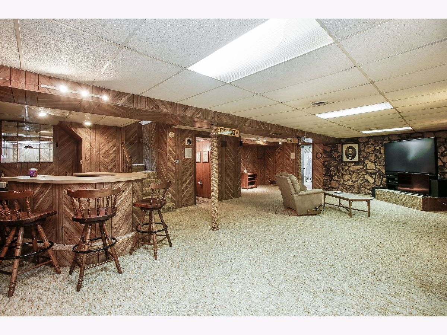
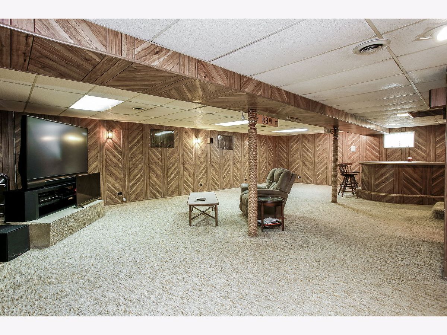
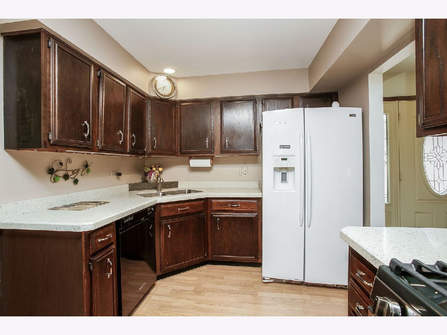
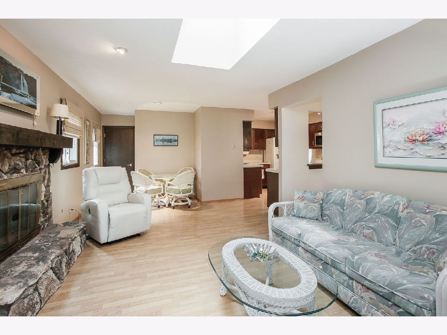
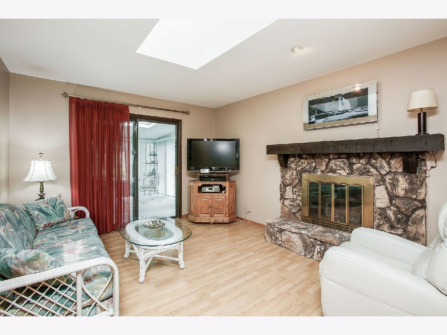
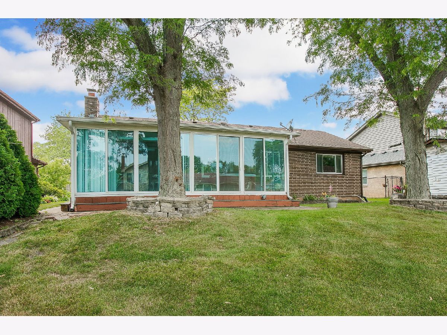
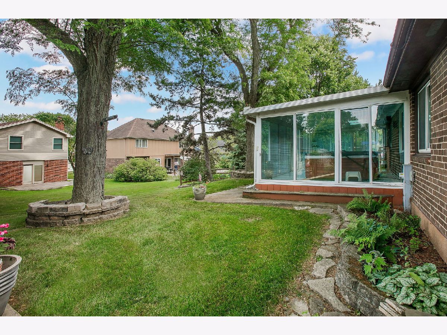
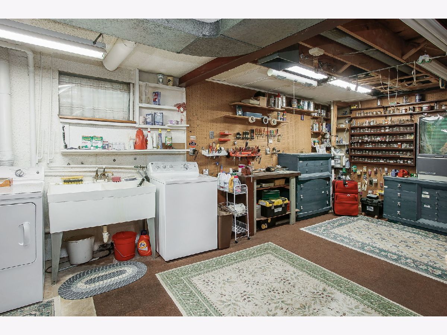
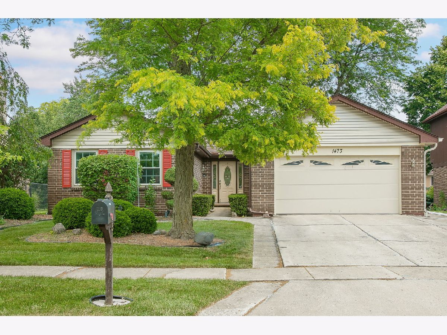
Room Specifics
Total Bedrooms: 3
Bedrooms Above Ground: 3
Bedrooms Below Ground: 0
Dimensions: —
Floor Type: Carpet
Dimensions: —
Floor Type: Carpet
Full Bathrooms: 3
Bathroom Amenities: Separate Shower
Bathroom in Basement: 1
Rooms: Workshop,Enclosed Porch
Basement Description: Finished
Other Specifics
| 2 | |
| Concrete Perimeter | |
| Concrete | |
| Hot Tub, Porch Screened, Storms/Screens | |
| — | |
| 60 X 150 | |
| — | |
| Full | |
| Skylight(s), Hot Tub, Bar-Wet, Wood Laminate Floors, First Floor Bedroom, First Floor Full Bath | |
| — | |
| Not in DB | |
| Park, Pool, Curbs, Sidewalks, Street Lights, Street Paved | |
| — | |
| — | |
| Wood Burning, Gas Starter |
Tax History
| Year | Property Taxes |
|---|---|
| 2020 | $8,319 |
Contact Agent
Nearby Similar Homes
Nearby Sold Comparables
Contact Agent
Listing Provided By
Compass




