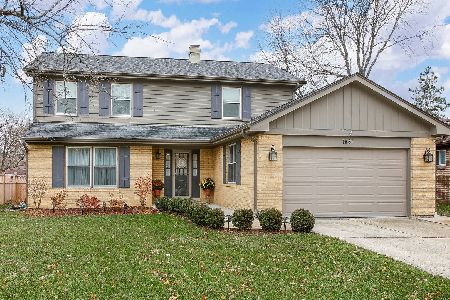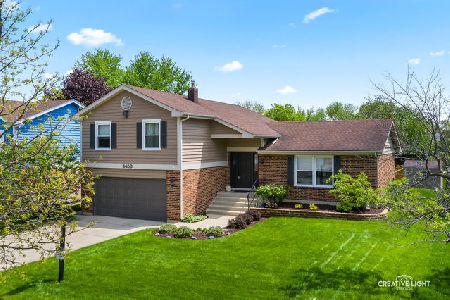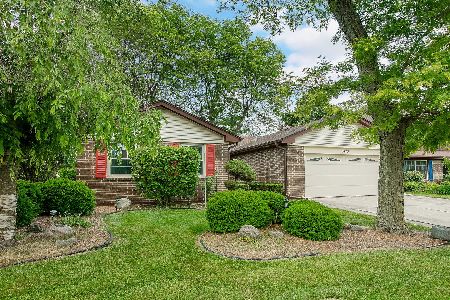1450 Wales Drive, Wheaton, Illinois 60189
$419,000
|
Sold
|
|
| Status: | Closed |
| Sqft: | 2,456 |
| Cost/Sqft: | $177 |
| Beds: | 4 |
| Baths: | 3 |
| Year Built: | 1979 |
| Property Taxes: | $9,988 |
| Days On Market: | 2827 |
| Lot Size: | 0,22 |
Description
Welcome to this highly sought after Sommerset Model home in the heart of the very desirable Briarcliff Knolls subdivision! 1450 Wales boasts 4 bedrooms, 2.5 baths, expansive deck, recently redone hardwood flooring, 2 car garage & mudroom. Enter into the spacious living room bathed in natural light & completely open to the kitchen making the ideal location for entertaining. The kitchen offers stainless steel appliances, elegant Corian counter tops & custom cabinets. With its perfectly crafted layout the living room & dining room offer the perfect space for a more formal setting showing off brilliant white trim. Upstairs you will find four nice sized bedrooms. Both the master bathroom and hall bathroom were updated in 2018. Award winning district 200 schools! Just down the street from elementary school. Other benefits of this home include a new roof 2018, furnace & AC 2012 and hot water heater 2014. Close to shopping!
Property Specifics
| Single Family | |
| — | |
| Colonial | |
| 1979 | |
| Partial | |
| SOMMERSET | |
| No | |
| 0.22 |
| Du Page | |
| Briarcliffe Knolls | |
| 0 / Not Applicable | |
| None | |
| Lake Michigan | |
| Public Sewer | |
| 09937424 | |
| 0521408013 |
Nearby Schools
| NAME: | DISTRICT: | DISTANCE: | |
|---|---|---|---|
|
Grade School
Lincoln Elementary School |
200 | — | |
|
Middle School
Edison Middle School |
200 | Not in DB | |
|
High School
Wheaton Warrenville South H S |
200 | Not in DB | |
Property History
| DATE: | EVENT: | PRICE: | SOURCE: |
|---|---|---|---|
| 15 Aug, 2011 | Sold | $363,200 | MRED MLS |
| 27 Apr, 2011 | Under contract | $369,000 | MRED MLS |
| 20 Apr, 2011 | Listed for sale | $369,000 | MRED MLS |
| 6 Aug, 2018 | Sold | $419,000 | MRED MLS |
| 26 Jun, 2018 | Under contract | $434,900 | MRED MLS |
| — | Last price change | $439,900 | MRED MLS |
| 3 May, 2018 | Listed for sale | $450,000 | MRED MLS |
Room Specifics
Total Bedrooms: 4
Bedrooms Above Ground: 4
Bedrooms Below Ground: 0
Dimensions: —
Floor Type: Carpet
Dimensions: —
Floor Type: Carpet
Dimensions: —
Floor Type: Carpet
Full Bathrooms: 3
Bathroom Amenities: Whirlpool
Bathroom in Basement: 0
Rooms: Bonus Room,Foyer,Storage,Walk In Closet,Deck
Basement Description: Partially Finished
Other Specifics
| 2 | |
| Concrete Perimeter | |
| Concrete | |
| Deck | |
| Fenced Yard | |
| 75X126 | |
| — | |
| Full | |
| Vaulted/Cathedral Ceilings, Hardwood Floors | |
| Range, Microwave, Dishwasher, Refrigerator, Washer, Dryer, Disposal, Stainless Steel Appliance(s) | |
| Not in DB | |
| Sidewalks, Street Lights, Street Paved | |
| — | |
| — | |
| Attached Fireplace Doors/Screen, Gas Starter |
Tax History
| Year | Property Taxes |
|---|---|
| 2011 | $7,355 |
| 2018 | $9,988 |
Contact Agent
Nearby Similar Homes
Nearby Sold Comparables
Contact Agent
Listing Provided By
Platinum Partners Realtors









