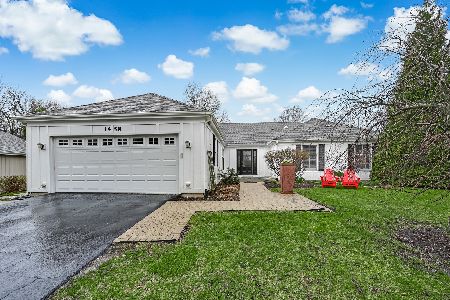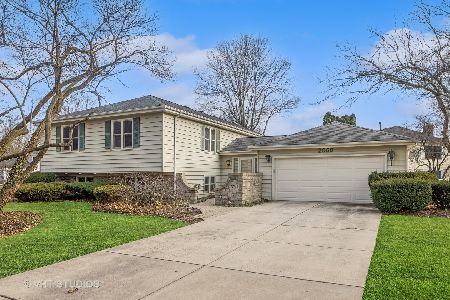1473 Sandy Hook Street, Wheaton, Illinois 60189
$475,000
|
Sold
|
|
| Status: | Closed |
| Sqft: | 2,596 |
| Cost/Sqft: | $193 |
| Beds: | 5 |
| Baths: | 3 |
| Year Built: | 1974 |
| Property Taxes: | $9,053 |
| Days On Market: | 1946 |
| Lot Size: | 0,25 |
Description
Wonderful home inside and out! 2,596 Sq Ft, well maintained, professionally landscaped and located on a quiet cul-de-sac. The heart of this home is the large updated kitchen w/white cabinets, quartz counters, marble subway tile backsplash, SS appliances and a spacious butler pantry. Cozy family room with beamed ceiling, gas log fireplace and a French door leading to a paver brick patio that overlooks the large beautiful yard w/many perennials, pines and a bubbling water fountain. Other features include hardwood floors, crown molding, white trim, 6-panel doors and a dining room with chair rail and wainscoting. Master offers three closets and a bath with stone shower and granite counters. Family bath includes tub/shower ceramic tile surround & cultured marble double bowl sink. Newer roof, siding, furnace, hot water heater and carpet in three of the bedrooms. Finished basement w/rec room and play area! Lovely neighborhood; walk to Madison Elem School, close to Prairie Path, St. James Farm, shopping and expressways. Move-in ready!
Property Specifics
| Single Family | |
| — | |
| Traditional | |
| 1974 | |
| Partial | |
| — | |
| No | |
| 0.25 |
| Du Page | |
| — | |
| — / Not Applicable | |
| None | |
| Lake Michigan | |
| Public Sewer | |
| 10886050 | |
| 0519409018 |
Nearby Schools
| NAME: | DISTRICT: | DISTANCE: | |
|---|---|---|---|
|
Grade School
Madison Elementary School |
200 | — | |
|
Middle School
Edison Middle School |
200 | Not in DB | |
|
High School
Wheaton Warrenville South H S |
200 | Not in DB | |
Property History
| DATE: | EVENT: | PRICE: | SOURCE: |
|---|---|---|---|
| 20 Nov, 2020 | Sold | $475,000 | MRED MLS |
| 6 Oct, 2020 | Under contract | $499,900 | MRED MLS |
| 29 Sep, 2020 | Listed for sale | $499,900 | MRED MLS |
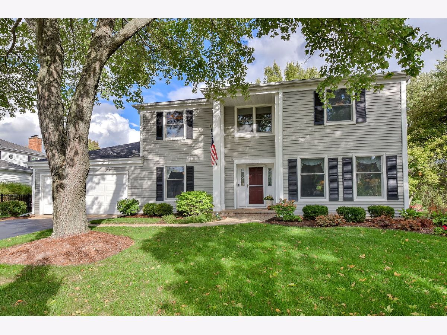
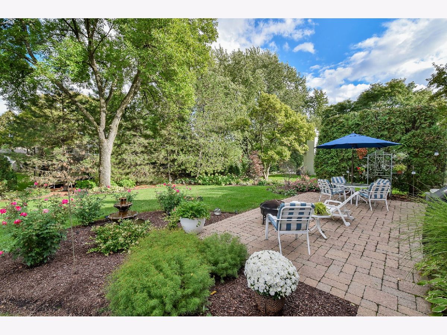
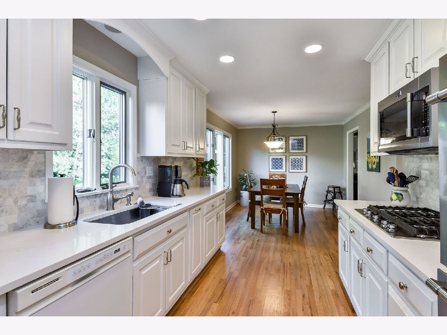
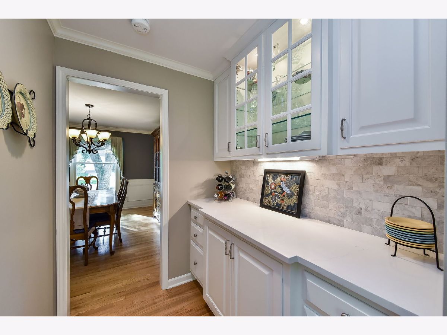
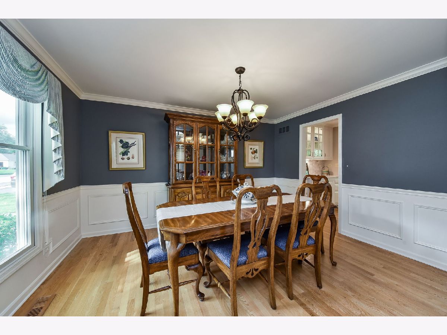
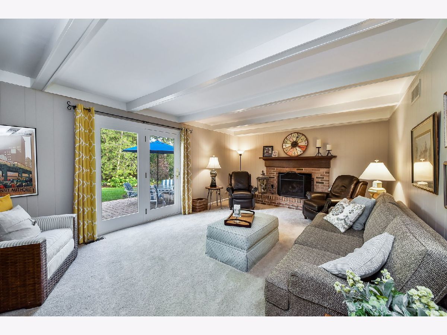
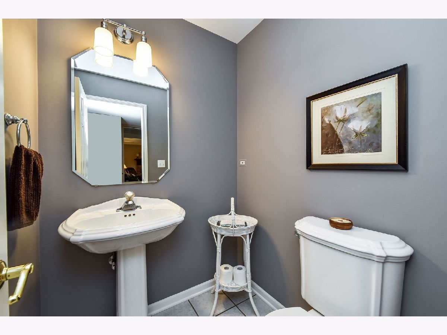
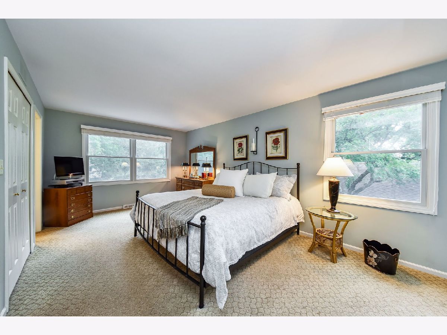
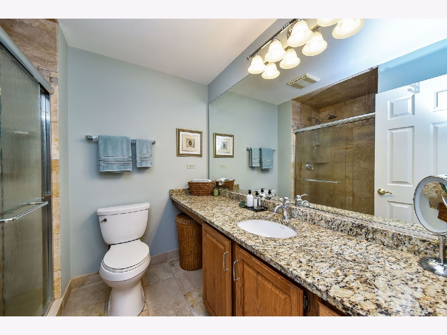
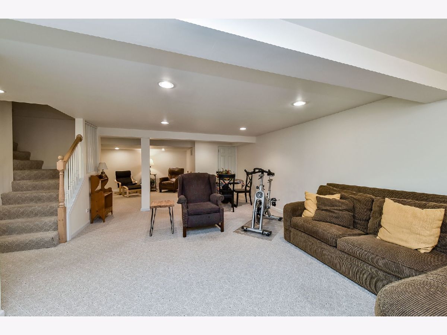
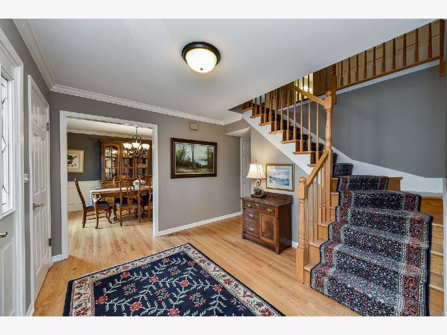
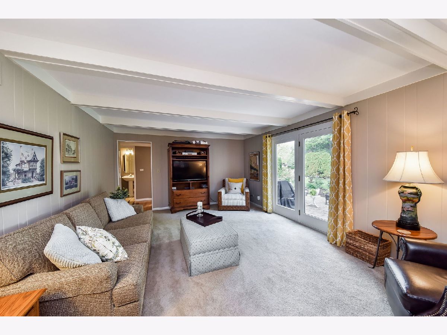
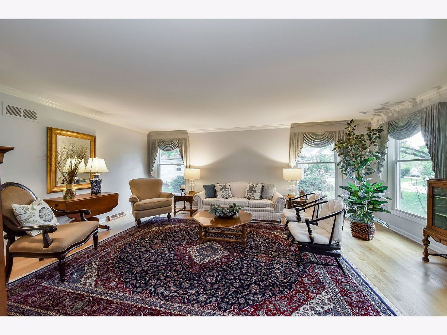
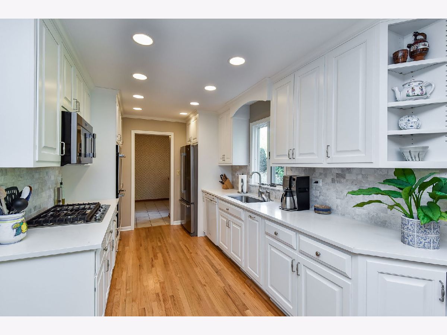
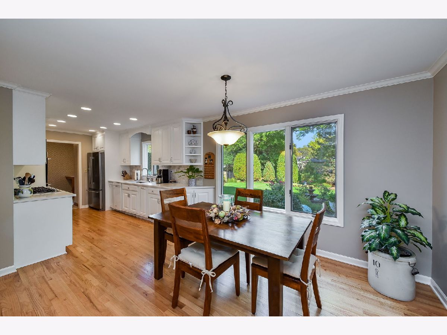
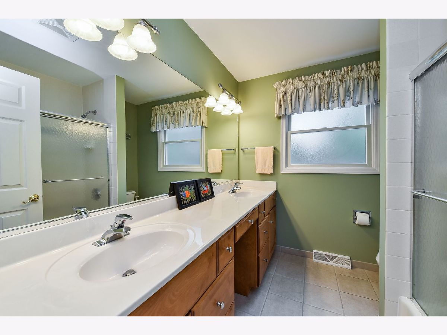
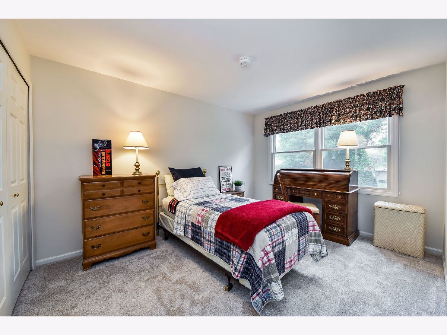
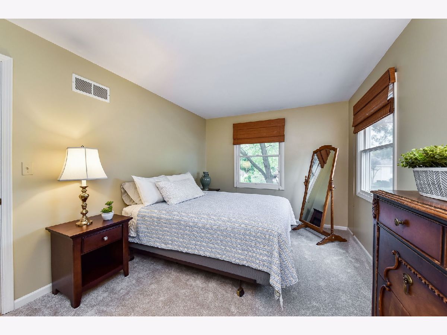
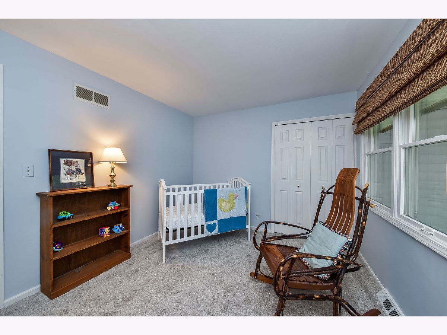
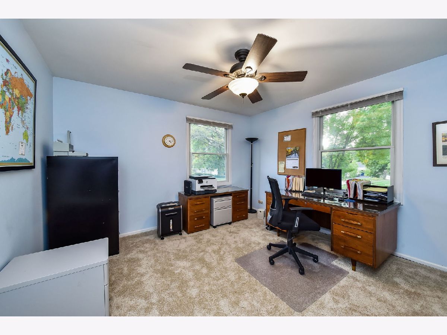
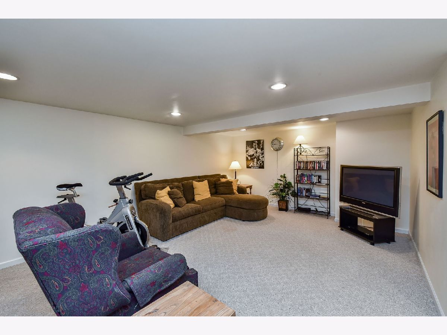
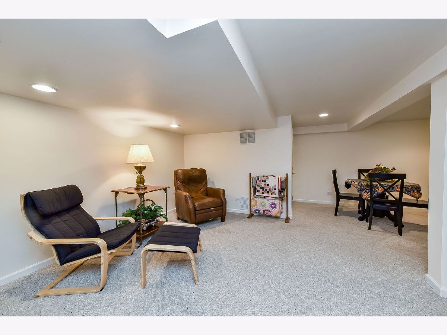
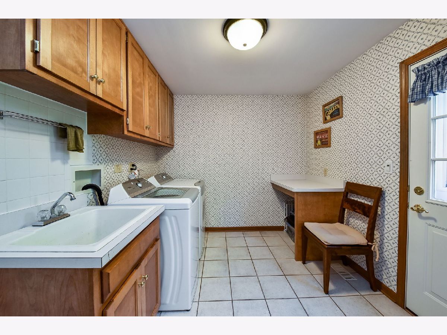
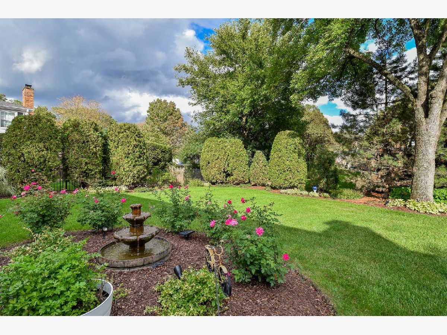
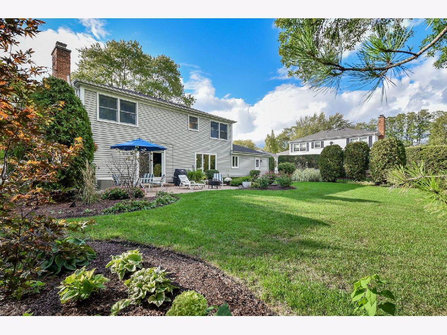
Room Specifics
Total Bedrooms: 5
Bedrooms Above Ground: 5
Bedrooms Below Ground: 0
Dimensions: —
Floor Type: Carpet
Dimensions: —
Floor Type: Carpet
Dimensions: —
Floor Type: Carpet
Dimensions: —
Floor Type: —
Full Bathrooms: 3
Bathroom Amenities: Double Sink
Bathroom in Basement: 0
Rooms: Bedroom 5,Eating Area,Foyer,Play Room,Recreation Room
Basement Description: Finished,Crawl
Other Specifics
| 2 | |
| Concrete Perimeter | |
| Asphalt | |
| Brick Paver Patio | |
| Cul-De-Sac,Landscaped | |
| 75X129X92X130 | |
| — | |
| Full | |
| Hardwood Floors, First Floor Laundry, Beamed Ceilings | |
| Double Oven, Microwave, Dishwasher, Refrigerator, Washer, Dryer, Disposal, Stainless Steel Appliance(s), Cooktop, Gas Cooktop | |
| Not in DB | |
| Curbs, Sidewalks, Street Lights, Street Paved | |
| — | |
| — | |
| Wood Burning, Gas Log |
Tax History
| Year | Property Taxes |
|---|---|
| 2020 | $9,053 |
Contact Agent
Nearby Sold Comparables
Contact Agent
Listing Provided By
RE/MAX Suburban



