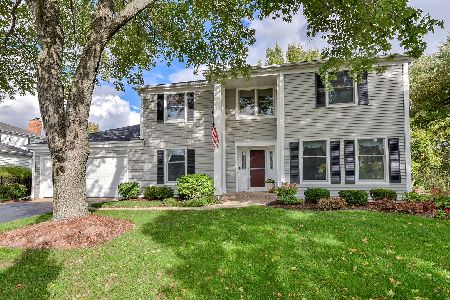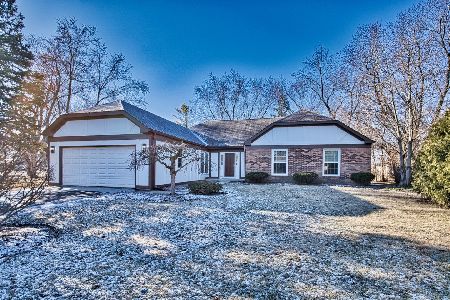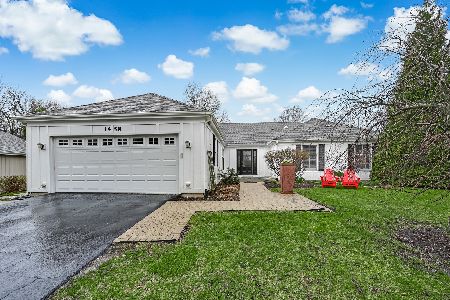1481 Sandy Hook Street, Wheaton, Illinois 60189
$495,000
|
Sold
|
|
| Status: | Closed |
| Sqft: | 2,532 |
| Cost/Sqft: | $203 |
| Beds: | 4 |
| Baths: | 3 |
| Year Built: | 1973 |
| Property Taxes: | $10,657 |
| Days On Market: | 2534 |
| Lot Size: | 0,30 |
Description
Be ready to be wowed by this fully updated ranch on cul-de-sac w/water view! Outstanding single level living w/open floorplan, xwide custom millwork, raised panel wood doors, vaulted ceilings, cement board exterior, lead glass front door, gorgeous paver brick driveway leading to a tiled floor 3 car gar! A cook's delight in this GOURMET remod kit w/cherry cab, granite counters, huge center island, top of the line ss appls, travertine floors & walk-in pantry. Spacious DR w/pass thru to the kit. This home is made for entertaining, the kit as the HEART of this home. Cozy FR w/FP and WALL OF WINDOWS and french door to enjoy the beautifully landscp yard/patio with water view! The huge MBR retreat w/ensuite bath is your own private retreat w/walk in dbl shower & twin vanities, walk-in closet & custom shoe closet too! 3 more spacious BRs, bath w/whirlpool tub, laundry rm & pwdr rm complete the first floor. Fin bsmt w/stove, refrig & storage rm for extra space. Newer furn/AC/HWH.
Property Specifics
| Single Family | |
| — | |
| Ranch | |
| 1973 | |
| Partial | |
| — | |
| No | |
| 0.3 |
| Du Page | |
| — | |
| 0 / Not Applicable | |
| None | |
| Lake Michigan | |
| Public Sewer | |
| 10276774 | |
| 0519409017 |
Nearby Schools
| NAME: | DISTRICT: | DISTANCE: | |
|---|---|---|---|
|
Grade School
Madison Elementary School |
200 | — | |
|
Middle School
Edison Middle School |
200 | Not in DB | |
|
High School
Wheaton Warrenville South H S |
200 | Not in DB | |
Property History
| DATE: | EVENT: | PRICE: | SOURCE: |
|---|---|---|---|
| 15 Aug, 2007 | Sold | $444,000 | MRED MLS |
| 2 Jul, 2007 | Under contract | $449,900 | MRED MLS |
| 16 Jun, 2007 | Listed for sale | $449,900 | MRED MLS |
| 7 Jun, 2019 | Sold | $495,000 | MRED MLS |
| 23 Apr, 2019 | Under contract | $515,000 | MRED MLS |
| — | Last price change | $530,000 | MRED MLS |
| 19 Feb, 2019 | Listed for sale | $545,000 | MRED MLS |
Room Specifics
Total Bedrooms: 4
Bedrooms Above Ground: 4
Bedrooms Below Ground: 0
Dimensions: —
Floor Type: Carpet
Dimensions: —
Floor Type: Carpet
Dimensions: —
Floor Type: Hardwood
Full Bathrooms: 3
Bathroom Amenities: Whirlpool,Double Sink,Double Shower
Bathroom in Basement: 0
Rooms: Recreation Room,Foyer
Basement Description: Partially Finished,Crawl
Other Specifics
| 3 | |
| Concrete Perimeter | |
| Brick | |
| Patio, Storms/Screens | |
| Cul-De-Sac,Water View | |
| 65X132X117X166 | |
| — | |
| Full | |
| Vaulted/Cathedral Ceilings, Hardwood Floors, Solar Tubes/Light Tubes, First Floor Bedroom, First Floor Laundry, Walk-In Closet(s) | |
| Microwave, Dishwasher, Refrigerator, Washer, Dryer, Disposal, Stainless Steel Appliance(s), Wine Refrigerator, Cooktop, Built-In Oven | |
| Not in DB | |
| Sidewalks, Street Lights, Street Paved | |
| — | |
| — | |
| Gas Log |
Tax History
| Year | Property Taxes |
|---|---|
| 2007 | $8,691 |
| 2019 | $10,657 |
Contact Agent
Nearby Sold Comparables
Contact Agent
Listing Provided By
RE/MAX Suburban







