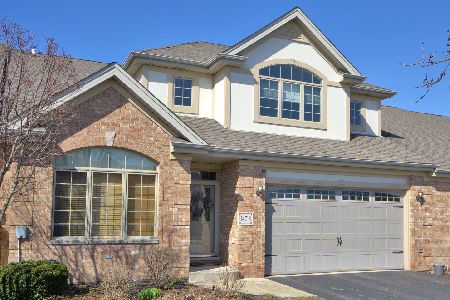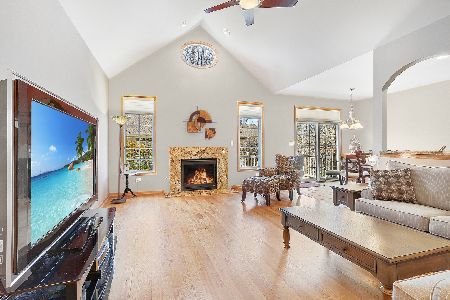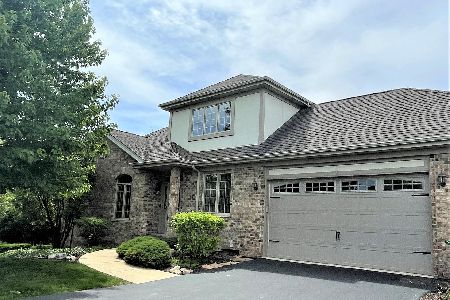14724 Clover Lane, Homer Glen, Illinois 60491
$428,025
|
Sold
|
|
| Status: | Closed |
| Sqft: | 2,360 |
| Cost/Sqft: | $191 |
| Beds: | 2 |
| Baths: | 3 |
| Year Built: | 2006 |
| Property Taxes: | $8,699 |
| Days On Market: | 824 |
| Lot Size: | 0,00 |
Description
Tucked away in a quiet subdivision, this pristine, end-unit, townhome answers everything on your must have list and adds some that you may have forgotten. Encompassing over 2,300 square feet of finished living space plus a lookout basement and two car garage, you'll have to remind yourself that it's a townhome. The open floor plan includes both the master bedroom and laundry room on the main level. Luxury vinyl plank flooring throughout. The kitchen is a chef's delight offering new stainless steel appliances, 42 inch cabinets, and granite counters with breakfast bar as well as a bright dinette area that opens to the deck. Vaulted living room with electric fireplace. The 2nd level has a spacious loft, bedroom, full bathroom, and an unfinished floored attic offering inspiration for that office, workout room, or third bedroom. The 9 foot lookout basement is yet another option for a recreation area for the kids, dad, or a bonus entertaining space. Maintenance free deck overlooks the yard. New concrete driveway offers plenty of parking. Generac whole house generator installed for peace of mind. Walkable to Culver Memorial Park with playground, open space, and ball fields. Located in Homer Glen so you have shopping and dining nearby while maintaining a small town feel.
Property Specifics
| Condos/Townhomes | |
| 2 | |
| — | |
| 2006 | |
| — | |
| RANCH WITH LOFT | |
| No | |
| — |
| Will | |
| Amberfield Townhomes | |
| 300 / Monthly | |
| — | |
| — | |
| — | |
| 11911608 | |
| 1605113040090000 |
Nearby Schools
| NAME: | DISTRICT: | DISTANCE: | |
|---|---|---|---|
|
Grade School
Goodings Grove School |
33C | — | |
|
Middle School
Homer Junior High School |
33C | Not in DB | |
|
High School
Lockport Township High School |
205 | Not in DB | |
Property History
| DATE: | EVENT: | PRICE: | SOURCE: |
|---|---|---|---|
| 16 Sep, 2016 | Sold | $310,000 | MRED MLS |
| 9 Aug, 2016 | Under contract | $328,900 | MRED MLS |
| 15 Jul, 2016 | Listed for sale | $328,900 | MRED MLS |
| 28 Dec, 2023 | Sold | $428,025 | MRED MLS |
| 2 Dec, 2023 | Under contract | $450,000 | MRED MLS |
| — | Last price change | $475,000 | MRED MLS |
| 25 Oct, 2023 | Listed for sale | $475,000 | MRED MLS |
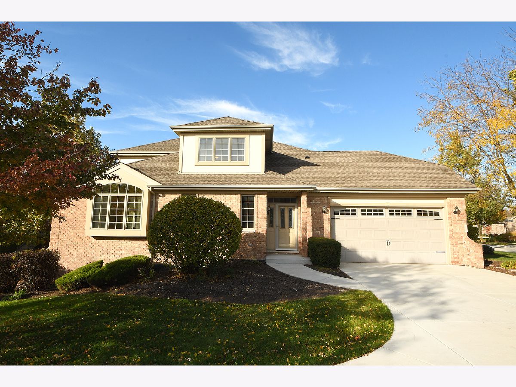





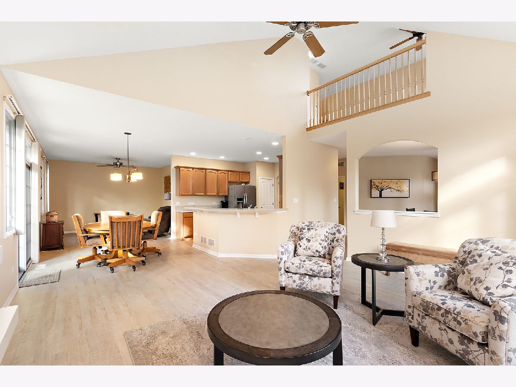

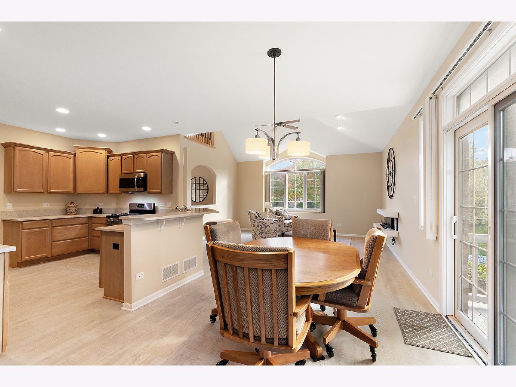
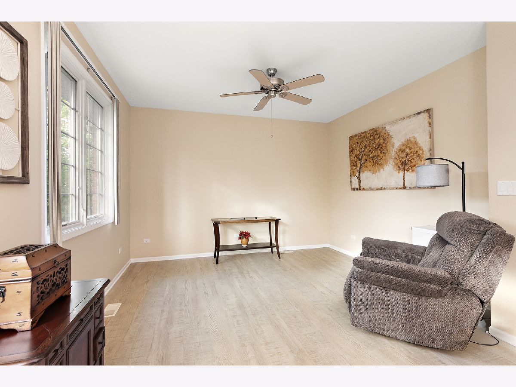



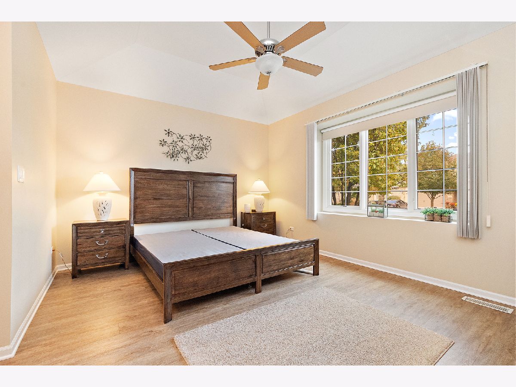
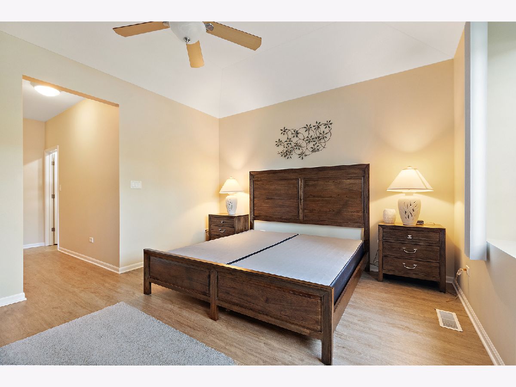
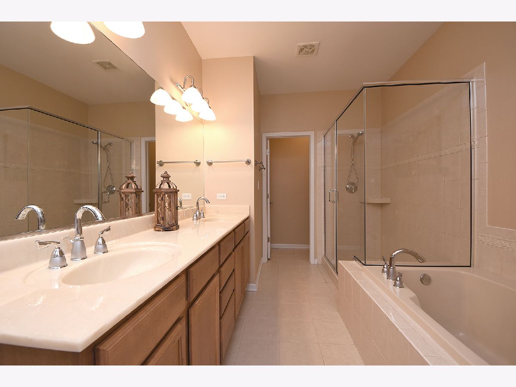
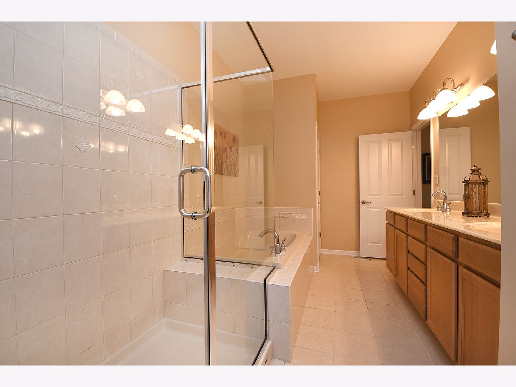
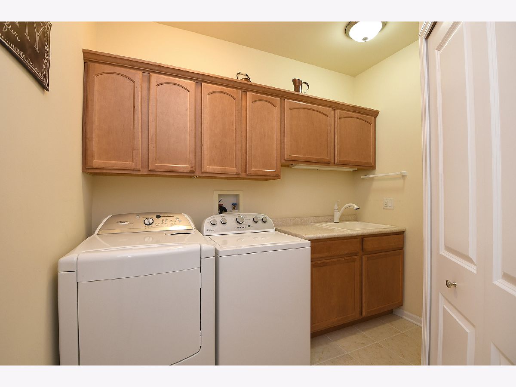
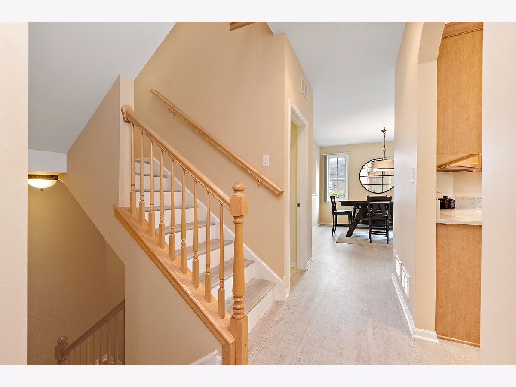
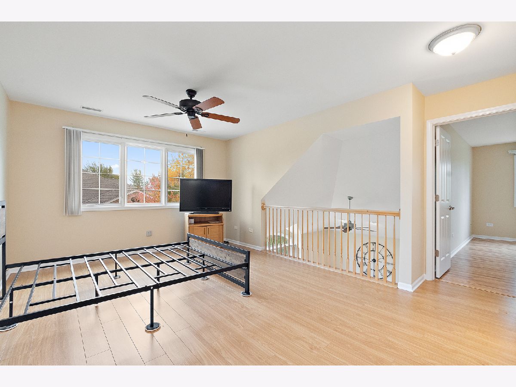
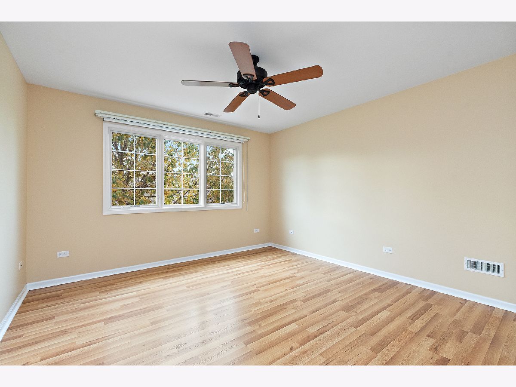
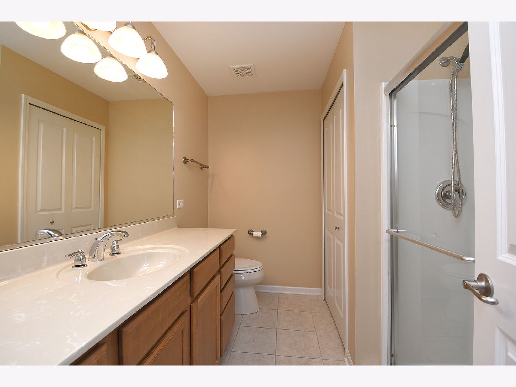

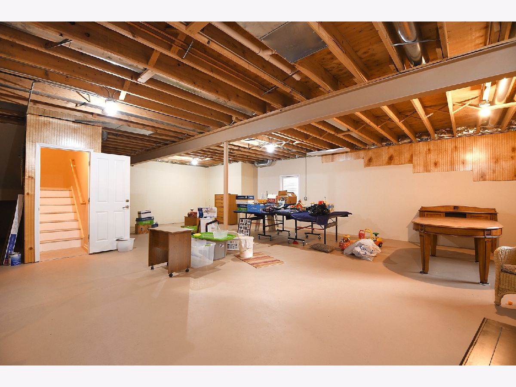
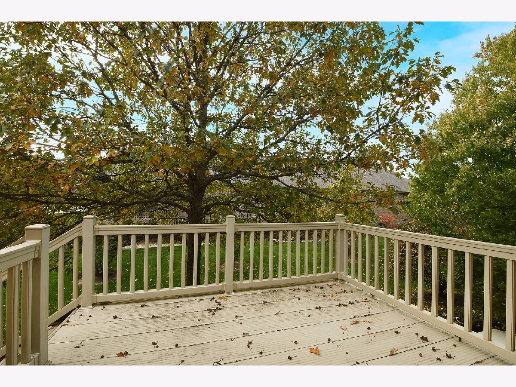
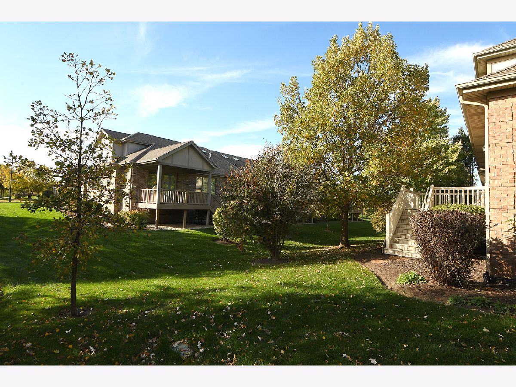
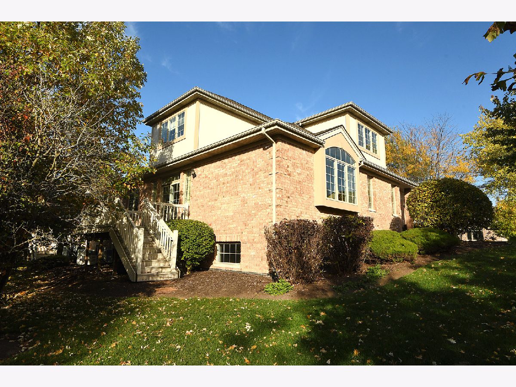
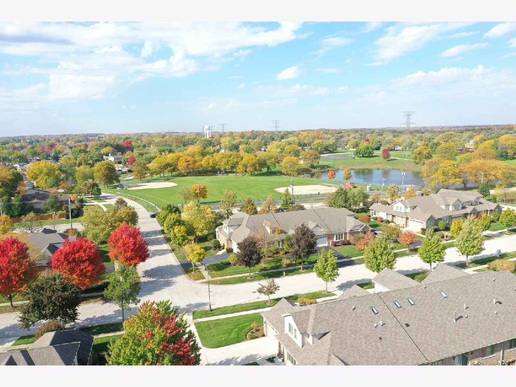
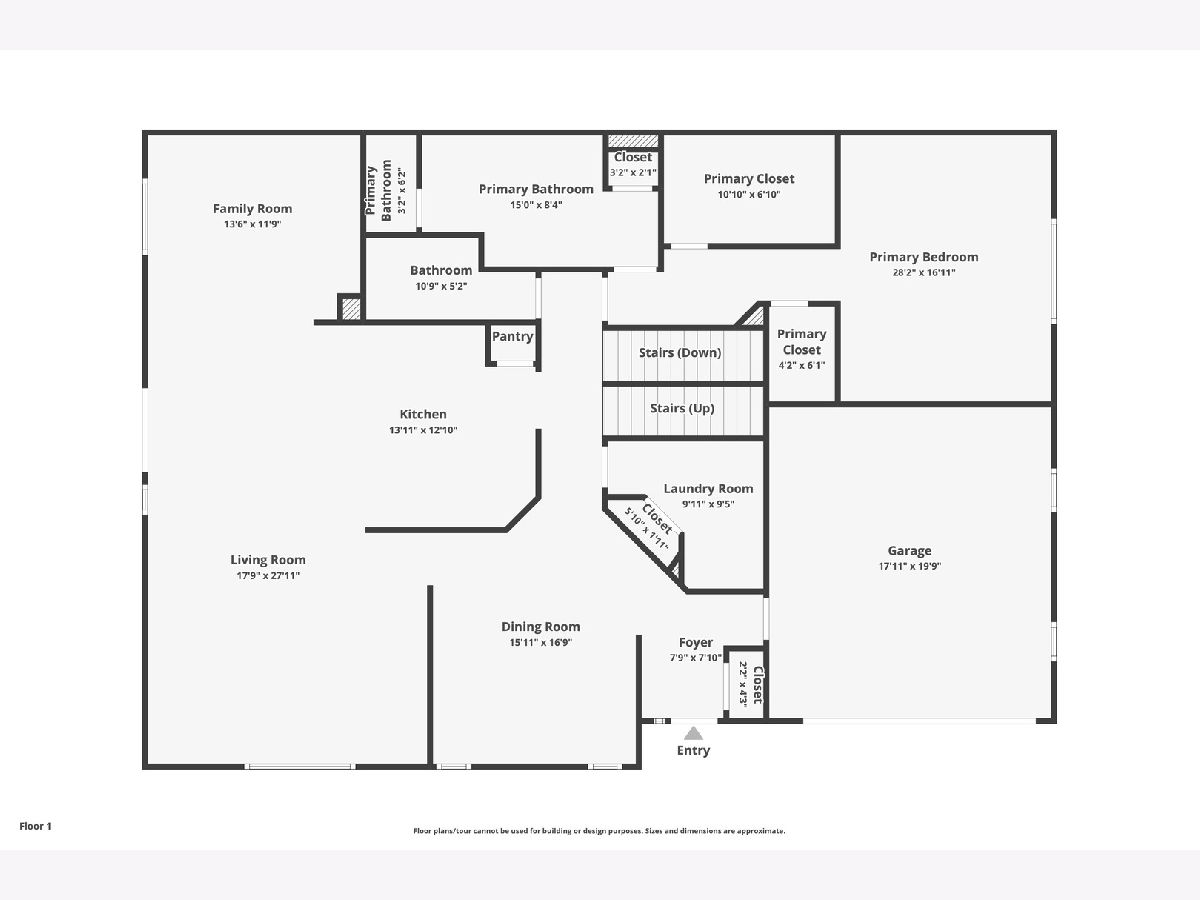
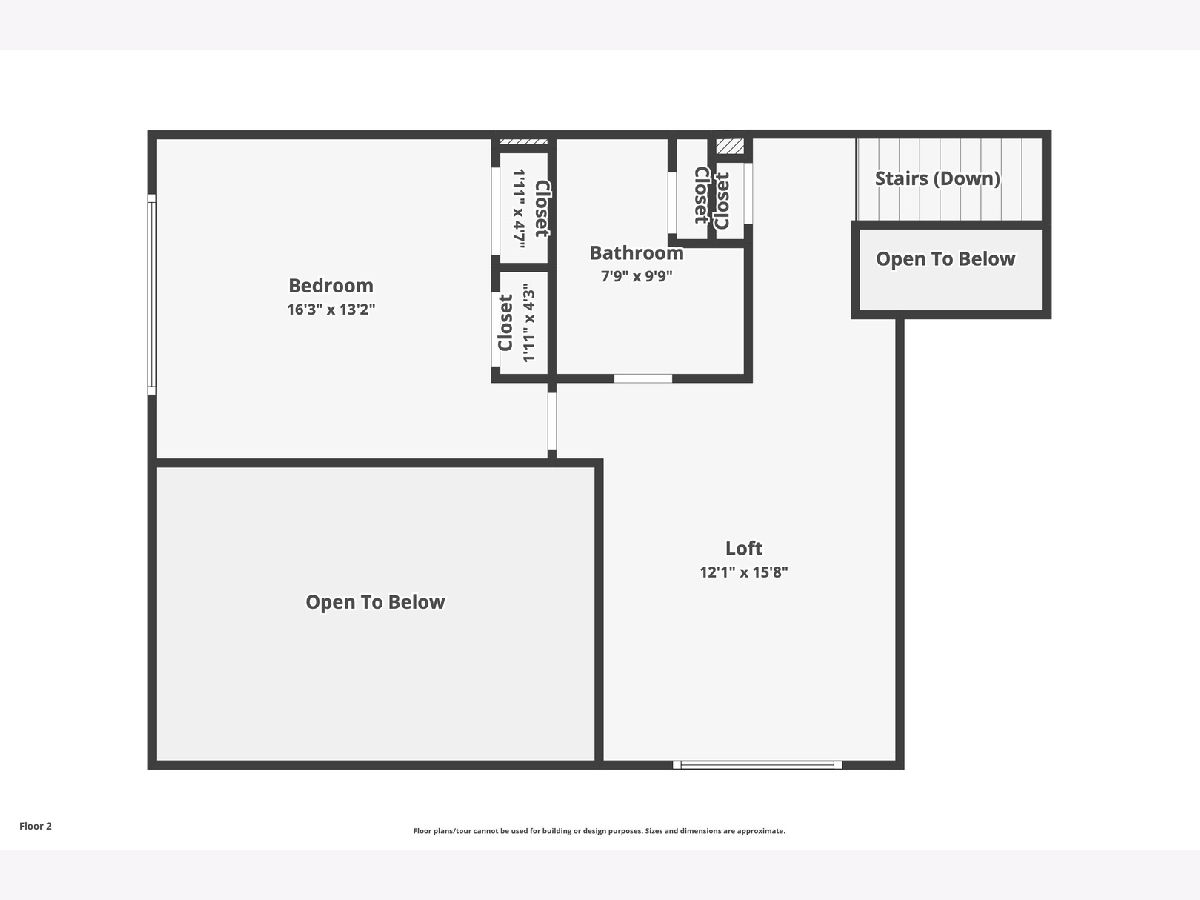
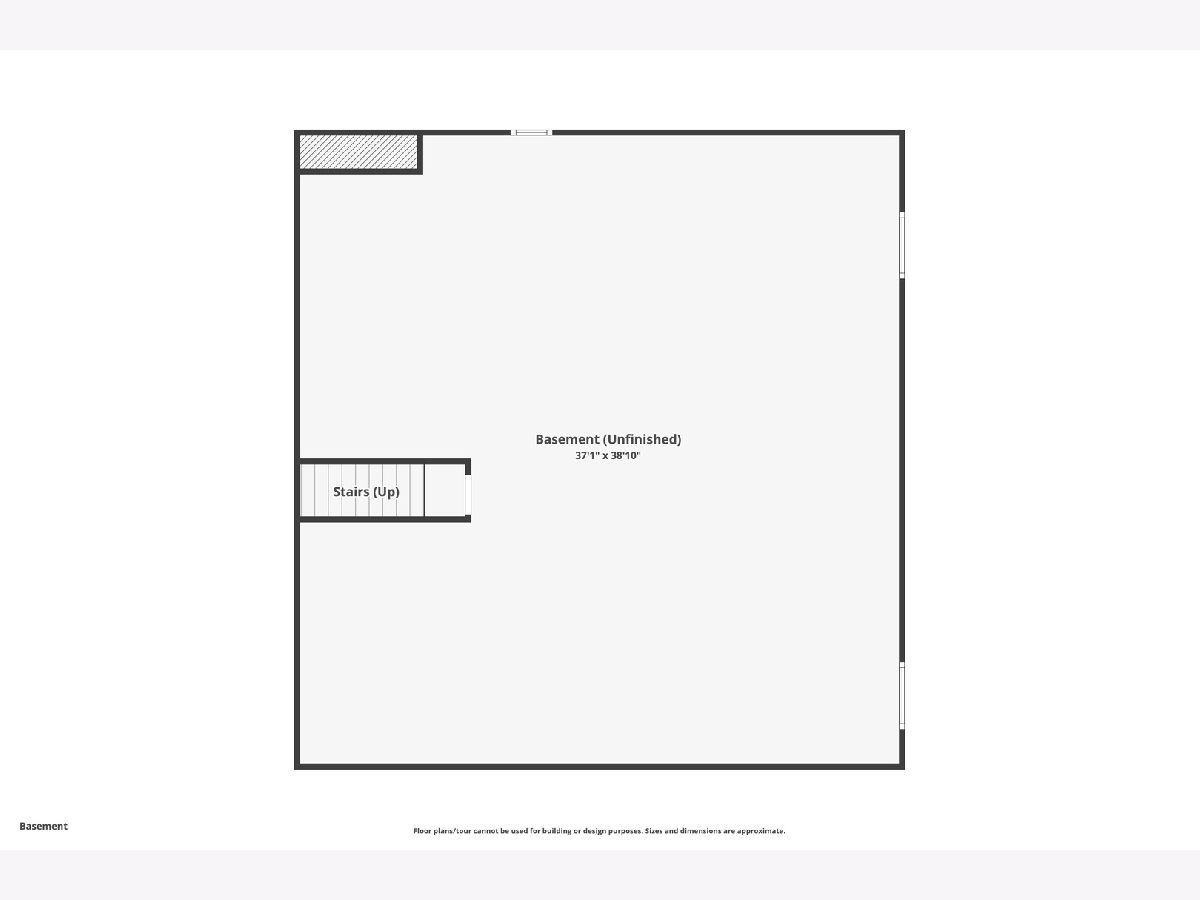
Room Specifics
Total Bedrooms: 2
Bedrooms Above Ground: 2
Bedrooms Below Ground: 0
Dimensions: —
Floor Type: —
Full Bathrooms: 3
Bathroom Amenities: Separate Shower,Double Sink,Soaking Tub
Bathroom in Basement: 0
Rooms: —
Basement Description: Partially Finished,Crawl,Egress Window
Other Specifics
| 2 | |
| — | |
| Concrete | |
| — | |
| — | |
| 70X115X76X112 | |
| — | |
| — | |
| — | |
| — | |
| Not in DB | |
| — | |
| — | |
| — | |
| — |
Tax History
| Year | Property Taxes |
|---|---|
| 2016 | $6,357 |
| 2023 | $8,699 |
Contact Agent
Nearby Similar Homes
Nearby Sold Comparables
Contact Agent
Listing Provided By
Century 21 Circle


