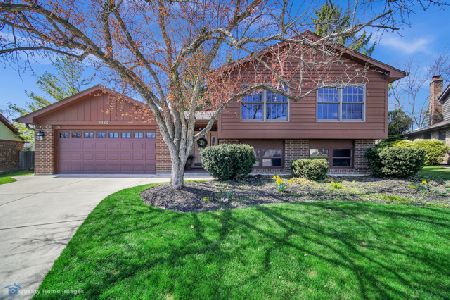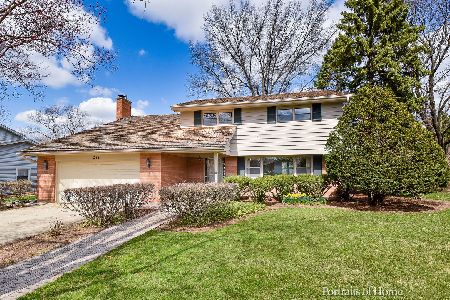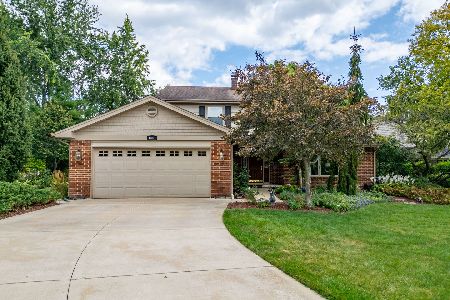1474 Huntleigh Court, Wheaton, Illinois 60189
$348,000
|
Sold
|
|
| Status: | Closed |
| Sqft: | 1,665 |
| Cost/Sqft: | $210 |
| Beds: | 3 |
| Baths: | 2 |
| Year Built: | 1979 |
| Property Taxes: | $8,066 |
| Days On Market: | 2660 |
| Lot Size: | 0,19 |
Description
Don't miss out on this stunning Braircliffe Knolls all-brick ranch! 3 bedrooms, 2 updated full bathrooms, & a full finished basement! Enjoy first level living with updates galore on a private cul-de-sac w/ fenced yard! The perfect space for entertaining or a quiet evening in with open floor plan between family & dining room w/ a remodeled kitchen including granite counters, updated cabinets, stainless steel appliances & open sight lines into the dining room & living room! Master bathroom w/ his & hers closets and a beautiful updated full master bathroom en suite! Recent updates include the ROOF, AC, concrete driveway & walk, sump pump, dryer, newer kitchen remodel, 2 full bathroom remodels including travertine tile & spacious walk-in shower, water heater, electrical panel, radon system, basement finish, interior paint, & lighting! Convenient location near Danada shopping, Whole Foods, highway & train, fitness facilities, playground & walk to elementary! Nothing to do but move in!
Property Specifics
| Single Family | |
| — | |
| Ranch | |
| 1979 | |
| Full | |
| — | |
| No | |
| 0.19 |
| Du Page | |
| Briarcliffe Knolls | |
| 0 / Not Applicable | |
| None | |
| Public | |
| Public Sewer | |
| 10115344 | |
| 0521402002 |
Nearby Schools
| NAME: | DISTRICT: | DISTANCE: | |
|---|---|---|---|
|
Grade School
Lincoln Elementary School |
200 | — | |
|
Middle School
Edison Middle School |
200 | Not in DB | |
|
High School
Wheaton Warrenville South H S |
200 | Not in DB | |
Property History
| DATE: | EVENT: | PRICE: | SOURCE: |
|---|---|---|---|
| 20 Dec, 2018 | Sold | $348,000 | MRED MLS |
| 1 Dec, 2018 | Under contract | $350,000 | MRED MLS |
| — | Last price change | $355,000 | MRED MLS |
| 18 Oct, 2018 | Listed for sale | $355,000 | MRED MLS |
Room Specifics
Total Bedrooms: 3
Bedrooms Above Ground: 3
Bedrooms Below Ground: 0
Dimensions: —
Floor Type: Carpet
Dimensions: —
Floor Type: Carpet
Full Bathrooms: 2
Bathroom Amenities: —
Bathroom in Basement: 0
Rooms: Recreation Room,Mud Room,Eating Area,Foyer
Basement Description: Finished
Other Specifics
| 2 | |
| Concrete Perimeter | |
| Concrete | |
| Patio, Storms/Screens | |
| Cul-De-Sac,Fenced Yard | |
| 70X120 | |
| — | |
| Full | |
| Wood Laminate Floors, First Floor Bedroom, First Floor Full Bath | |
| Range, Microwave, Dishwasher, Refrigerator, Washer, Dryer, Disposal, Stainless Steel Appliance(s) | |
| Not in DB | |
| Sidewalks, Street Lights, Street Paved | |
| — | |
| — | |
| Gas Log, Gas Starter |
Tax History
| Year | Property Taxes |
|---|---|
| 2018 | $8,066 |
Contact Agent
Nearby Similar Homes
Nearby Sold Comparables
Contact Agent
Listing Provided By
Realty Executives Premiere









