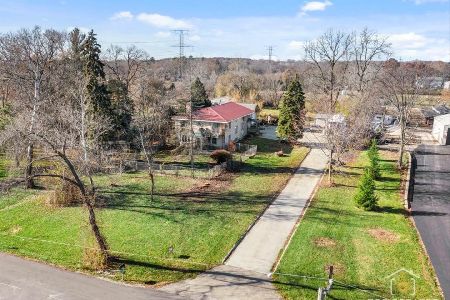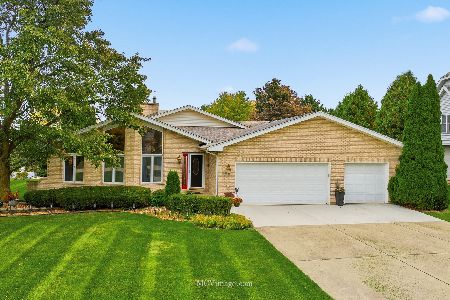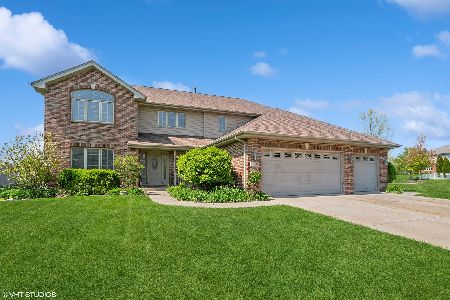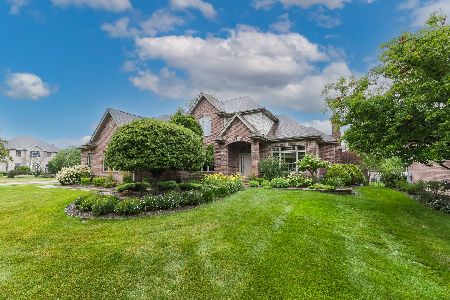14736 Ashborne Drive, Homer Glen, Illinois 60491
$349,000
|
Sold
|
|
| Status: | Closed |
| Sqft: | 3,000 |
| Cost/Sqft: | $123 |
| Beds: | 4 |
| Baths: | 3 |
| Year Built: | 2004 |
| Property Taxes: | $8,640 |
| Days On Market: | 5439 |
| Lot Size: | 0,00 |
Description
Only Sellers job transfer lets this go! Impressive 2 story on perhaps the nicest lots & settings in Woodbine West. Premium location overlooks large grassy area. Home features a BIG eat-in Kitchen, Family Room w/ vaulted ceiling & Stone fireplace, 4 Bedrooms including Master Suite up, plus a main floor Den/Study. Also Main floor laundry, 3 car Garage, full basement..great back yard. No cont-on-sale per Relo. Co.
Property Specifics
| Single Family | |
| — | |
| Traditional | |
| 2004 | |
| Full | |
| — | |
| No | |
| — |
| Will | |
| Woodbine West | |
| 130 / Annual | |
| None | |
| Lake Michigan | |
| Public Sewer | |
| 07743588 | |
| 1605094080230000 |
Property History
| DATE: | EVENT: | PRICE: | SOURCE: |
|---|---|---|---|
| 6 May, 2011 | Sold | $349,000 | MRED MLS |
| 23 Mar, 2011 | Under contract | $369,900 | MRED MLS |
| 2 Mar, 2011 | Listed for sale | $369,900 | MRED MLS |
Room Specifics
Total Bedrooms: 4
Bedrooms Above Ground: 4
Bedrooms Below Ground: 0
Dimensions: —
Floor Type: Carpet
Dimensions: —
Floor Type: Carpet
Dimensions: —
Floor Type: Carpet
Full Bathrooms: 3
Bathroom Amenities: Whirlpool,Separate Shower,Double Sink
Bathroom in Basement: 0
Rooms: Den
Basement Description: Unfinished
Other Specifics
| 3 | |
| Concrete Perimeter | |
| Concrete | |
| Patio | |
| Landscaped,Park Adjacent | |
| 71X140X127X150 | |
| — | |
| Full | |
| Vaulted/Cathedral Ceilings, First Floor Laundry | |
| Range, Dishwasher, Bar Fridge, Wine Refrigerator | |
| Not in DB | |
| Sidewalks, Street Lights | |
| — | |
| — | |
| — |
Tax History
| Year | Property Taxes |
|---|---|
| 2011 | $8,640 |
Contact Agent
Nearby Similar Homes
Nearby Sold Comparables
Contact Agent
Listing Provided By
Baird & Warner








