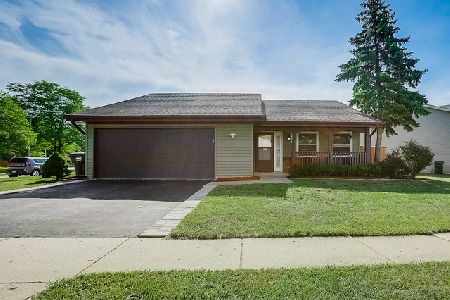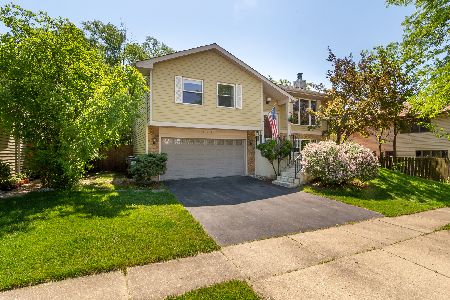1475 Brookside Drive, Hoffman Estates, Illinois 60169
$200,000
|
Sold
|
|
| Status: | Closed |
| Sqft: | 1,052 |
| Cost/Sqft: | $190 |
| Beds: | 3 |
| Baths: | 1 |
| Year Built: | 1983 |
| Property Taxes: | $4,711 |
| Days On Market: | 3478 |
| Lot Size: | 0,14 |
Description
Don't Miss Out on this Beautifully Updated Ranch in Hoffman Estates High School District! Interior Features Include Gleaming Hardwood Floors, Custom Paint, White Trim, 6-Paneled Doors, and Vaulted Ceilings! Eat-in Kitchen with an Abundance of 42" Cabinetry, Granite Countertops, Tile Backsplash, Stainless Steel Appliances, and Sliding Glass Door Leading to Large Deck! 3 Spacious Bedrooms and Fully Updated Bathroom with Double Sinks! Great Location ~ Close to Restaurants, Shopping, Parks, and Schools! This One Won't Last!
Property Specifics
| Single Family | |
| — | |
| Ranch | |
| 1983 | |
| None | |
| ASHFORD | |
| No | |
| 0.14 |
| Cook | |
| Moon Lake | |
| 0 / Not Applicable | |
| None | |
| Public | |
| Public Sewer | |
| 09227709 | |
| 07074000100000 |
Nearby Schools
| NAME: | DISTRICT: | DISTANCE: | |
|---|---|---|---|
|
Grade School
Neil Armstrong Elementary School |
54 | — | |
|
Middle School
Eisenhower Junior High School |
54 | Not in DB | |
|
High School
Hoffman Estates High School |
211 | Not in DB | |
Property History
| DATE: | EVENT: | PRICE: | SOURCE: |
|---|---|---|---|
| 25 Jul, 2012 | Sold | $125,500 | MRED MLS |
| 13 Jun, 2012 | Under contract | $134,900 | MRED MLS |
| 1 Jun, 2012 | Listed for sale | $134,900 | MRED MLS |
| 24 Oct, 2012 | Sold | $175,000 | MRED MLS |
| 9 Sep, 2012 | Under contract | $178,900 | MRED MLS |
| 23 Aug, 2012 | Listed for sale | $178,900 | MRED MLS |
| 12 Jul, 2016 | Sold | $200,000 | MRED MLS |
| 19 May, 2016 | Under contract | $200,000 | MRED MLS |
| 16 May, 2016 | Listed for sale | $200,000 | MRED MLS |
| 21 Sep, 2020 | Sold | $238,000 | MRED MLS |
| 27 Jul, 2020 | Under contract | $235,000 | MRED MLS |
| 16 Jul, 2020 | Listed for sale | $235,000 | MRED MLS |
Room Specifics
Total Bedrooms: 3
Bedrooms Above Ground: 3
Bedrooms Below Ground: 0
Dimensions: —
Floor Type: Carpet
Dimensions: —
Floor Type: Carpet
Full Bathrooms: 1
Bathroom Amenities: Double Sink
Bathroom in Basement: 0
Rooms: No additional rooms
Basement Description: Slab
Other Specifics
| 2 | |
| Concrete Perimeter | |
| Asphalt | |
| Deck, Porch, Storms/Screens | |
| Corner Lot,Landscaped | |
| 97X87X45X86 | |
| Unfinished | |
| None | |
| Vaulted/Cathedral Ceilings, Hardwood Floors, First Floor Bedroom, First Floor Laundry, First Floor Full Bath | |
| Range, Microwave, Dishwasher, Refrigerator, Washer, Dryer, Stainless Steel Appliance(s) | |
| Not in DB | |
| Sidewalks, Street Lights, Street Paved | |
| — | |
| — | |
| — |
Tax History
| Year | Property Taxes |
|---|---|
| 2012 | $5,616 |
| 2012 | $5,669 |
| 2016 | $4,711 |
| 2020 | $5,401 |
Contact Agent
Nearby Similar Homes
Nearby Sold Comparables
Contact Agent
Listing Provided By
RE/MAX Suburban





