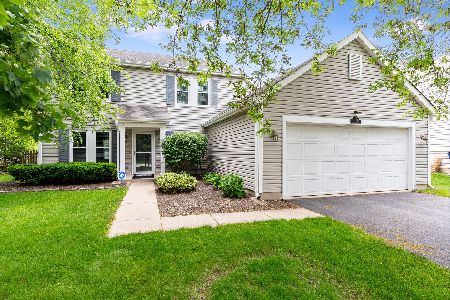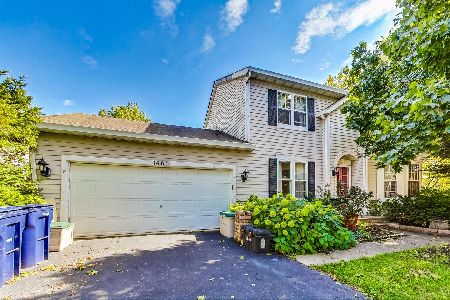1475 Misthaven Lane, Elgin, Illinois 60123
$229,500
|
Sold
|
|
| Status: | Closed |
| Sqft: | 0 |
| Cost/Sqft: | — |
| Beds: | 3 |
| Baths: | 3 |
| Year Built: | 1994 |
| Property Taxes: | $5,703 |
| Days On Market: | 6379 |
| Lot Size: | 0,00 |
Description
ABSOLUTE PERFECTION INSIDE AND OUT! Neutrally decorated & completely updated this "like new" spacious 2- sty has it all! Vaulted main-fl fam rm w/gas-log brick FP, built-in ent. ctr, wired ss, & atrium drs to the 34x20 deck & park-like oversized fenced yd! Form. liv rm & separate din rm, new ceramic entry, & main-fl laundry! Sun-filled completely updated white kit! Master w/walk-in & double snk vnty! UNFORGETTABLE!
Property Specifics
| Single Family | |
| — | |
| — | |
| 1994 | |
| None | |
| SOMMERSET | |
| No | |
| 0 |
| Kane | |
| Woodbridge | |
| 100 / Annual | |
| Other | |
| Public | |
| Public Sewer | |
| 06944794 | |
| 0633153002 |
Property History
| DATE: | EVENT: | PRICE: | SOURCE: |
|---|---|---|---|
| 30 Mar, 2009 | Sold | $229,500 | MRED MLS |
| 11 Jan, 2009 | Under contract | $235,900 | MRED MLS |
| — | Last price change | $243,900 | MRED MLS |
| 30 Jun, 2008 | Listed for sale | $243,900 | MRED MLS |
| 17 Nov, 2016 | Sold | $213,000 | MRED MLS |
| 1 Oct, 2016 | Under contract | $232,500 | MRED MLS |
| — | Last price change | $239,900 | MRED MLS |
| 22 Aug, 2016 | Listed for sale | $239,900 | MRED MLS |
| 9 Nov, 2018 | Under contract | $0 | MRED MLS |
| 3 Nov, 2018 | Listed for sale | $0 | MRED MLS |
| 6 Apr, 2021 | Sold | $275,000 | MRED MLS |
| 25 Feb, 2021 | Under contract | $275,000 | MRED MLS |
| 19 Feb, 2021 | Listed for sale | $275,000 | MRED MLS |
| 12 Jul, 2024 | Sold | $367,000 | MRED MLS |
| 31 May, 2024 | Under contract | $350,000 | MRED MLS |
| 23 May, 2024 | Listed for sale | $350,000 | MRED MLS |
Room Specifics
Total Bedrooms: 3
Bedrooms Above Ground: 3
Bedrooms Below Ground: 0
Dimensions: —
Floor Type: Carpet
Dimensions: —
Floor Type: Carpet
Full Bathrooms: 3
Bathroom Amenities: Double Sink
Bathroom in Basement: 0
Rooms: Breakfast Room,Utility Room-1st Floor
Basement Description: Slab
Other Specifics
| 2 | |
| Concrete Perimeter | |
| Asphalt | |
| Deck | |
| — | |
| 140X65 | |
| Pull Down Stair | |
| Full | |
| Vaulted/Cathedral Ceilings | |
| Range, Microwave, Dishwasher, Disposal | |
| Not in DB | |
| Sidewalks, Street Paved | |
| — | |
| — | |
| Gas Log |
Tax History
| Year | Property Taxes |
|---|---|
| 2009 | $5,703 |
| 2016 | $5,516 |
| 2021 | $6,231 |
| 2024 | $6,896 |
Contact Agent
Nearby Sold Comparables
Contact Agent
Listing Provided By
Century 21 New Heritage








