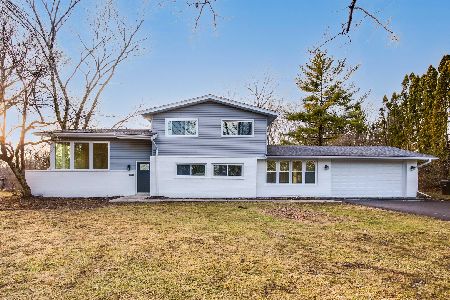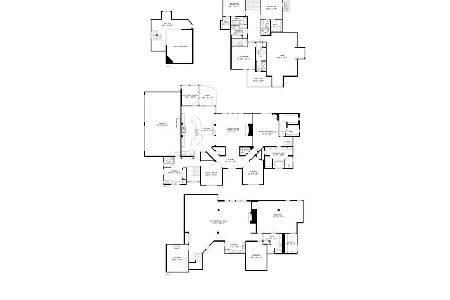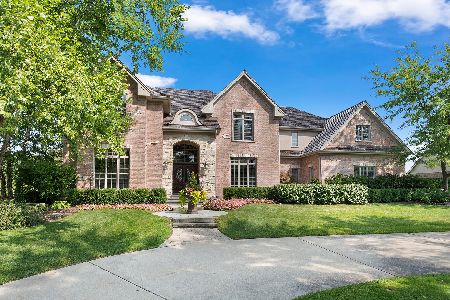14760 Creekside Path, Green Oaks, Illinois 60048
$1,025,000
|
Sold
|
|
| Status: | Closed |
| Sqft: | 7,967 |
| Cost/Sqft: | $138 |
| Beds: | 5 |
| Baths: | 5 |
| Year Built: | 2002 |
| Property Taxes: | $32,464 |
| Days On Market: | 2217 |
| Lot Size: | 0,64 |
Description
Prepare to be amazed as you view this spectacular custom home in Green Oaks, set on over a half acre cul-de-sac lot and providing close to 8,000 sq. ft. of finished living space. (5,859 sq. ft. above grade and another 2,108 sq. ft. of finished lower level.) The exterior of this home is stately with a stone and cedar facade and the wrap around porch provides for an inviting entry as well as a path to a backyard oasis. A lime stone patio, fire pit, outdoor kitchen, hot tub and salt water in-ground pool create an environment perfect for entertaining. The landscaped yard and views of open space create a peaceful quite setting, but the location is just minutes away from down town Libertyville and HWY 94 which makes it perfect for the commuter. As you enter the home the foyer has soaring ceilings and the gleaming hard wood floors are continuous. The living room has a warming fireplace with a marble hearth and flanking bookcases. The dining room has wainscoting and a beautiful box bay window. Perfect for large scale holiday events or intimate dinner parties. The kitchen is an epicurean space equipped with top-of-the-line appliances such as stainless steel Viking cook top and double ovens. It is finished with custom raised panel off white cabinetry, island and granite countertops. The breakfast room is conveniently situated between the kitchen and family room and its bay window provides for sun light and a beautiful view of the pool. The family room has double glass doors that lead to the backyard and a stone fireplace with custom mantel. For the professional who works from home there is a first floor office with French doors. The home is equipped with two laundry rooms, one combined with the 1st floor mudroom and one located on the 2nd floor near all the bedrooms. Upstairs the master bedroom creates a relaxing retreat with its cathedral ceiling and exposed beams, private balcony, and a master bathroom with stream shower, whirl pool tub and a walk-in closet dressing room. This level also has 4 additional bedrooms, all with walk-in closets and one that is perfect as a guest suite. The lower level continues the entertaining theme with a 2nd kitchen that doubles as a bar, recreation room with fireplace, media room with rear projection screen and surround sound, 6th bedroom, en-suite bathroom and a wine cellar with cedar shelving. The unfinished areas create space for storage and mechanicals including a zoned HVAC system. A home perfect for a luxurious lifestyle.
Property Specifics
| Single Family | |
| — | |
| Traditional | |
| 2002 | |
| Full | |
| — | |
| No | |
| 0.64 |
| Lake | |
| Creekside | |
| 479 / Annual | |
| Other | |
| Lake Michigan | |
| Public Sewer | |
| 10624441 | |
| 11021020130000 |
Nearby Schools
| NAME: | DISTRICT: | DISTANCE: | |
|---|---|---|---|
|
Grade School
Oak Grove Elementary School |
68 | — | |
|
Middle School
Oak Grove Elementary School |
68 | Not in DB | |
|
High School
Libertyville High School |
128 | Not in DB | |
Property History
| DATE: | EVENT: | PRICE: | SOURCE: |
|---|---|---|---|
| 28 Apr, 2020 | Sold | $1,025,000 | MRED MLS |
| 26 Feb, 2020 | Under contract | $1,100,000 | MRED MLS |
| 31 Jan, 2020 | Listed for sale | $1,100,000 | MRED MLS |
Room Specifics
Total Bedrooms: 6
Bedrooms Above Ground: 5
Bedrooms Below Ground: 1
Dimensions: —
Floor Type: Hardwood
Dimensions: —
Floor Type: Hardwood
Dimensions: —
Floor Type: Hardwood
Dimensions: —
Floor Type: —
Dimensions: —
Floor Type: —
Full Bathrooms: 5
Bathroom Amenities: Whirlpool,Separate Shower,Double Sink,Full Body Spray Shower
Bathroom in Basement: 1
Rooms: Bedroom 5,Bedroom 6,Breakfast Room,Office,Kitchen,Recreation Room,Media Room,Foyer,Mud Room,Other Room
Basement Description: Finished
Other Specifics
| 4 | |
| Concrete Perimeter | |
| Concrete | |
| Balcony, Patio, Porch, Hot Tub, In Ground Pool, Outdoor Grill, Fire Pit | |
| Cul-De-Sac,Fenced Yard,Landscaped | |
| 65X278X268X151 | |
| — | |
| Full | |
| Vaulted/Cathedral Ceilings, Bar-Dry, Hardwood Floors, First Floor Laundry, Second Floor Laundry, Walk-In Closet(s) | |
| Double Oven, Microwave, Dishwasher, Refrigerator, Washer, Dryer, Stainless Steel Appliance(s), Wine Refrigerator, Cooktop, Range Hood | |
| Not in DB | |
| Curbs, Street Lights, Street Paved | |
| — | |
| — | |
| Gas Starter |
Tax History
| Year | Property Taxes |
|---|---|
| 2020 | $32,464 |
Contact Agent
Nearby Similar Homes
Nearby Sold Comparables
Contact Agent
Listing Provided By
Berkshire Hathaway HomeServices Chicago








