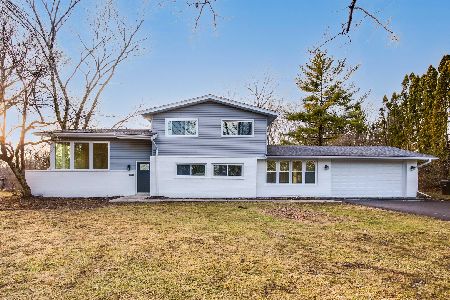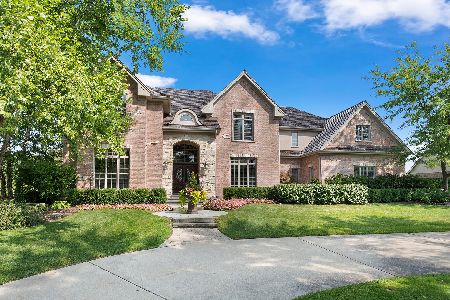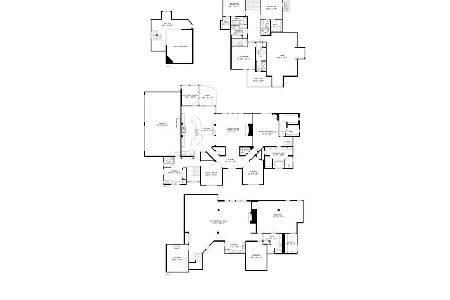31745 Hanlon Road, Libertyville, Illinois 60048
$1,225,000
|
Sold
|
|
| Status: | Closed |
| Sqft: | 3,128 |
| Cost/Sqft: | $317 |
| Beds: | 4 |
| Baths: | 4 |
| Year Built: | 1977 |
| Property Taxes: | $13,754 |
| Days On Market: | 614 |
| Lot Size: | 16,00 |
Description
Grand Estate w/16 acres, pasture, barn, sheds, & open land with a spacious 4 bedrooms, 2 full & 2 half bathrooms ranch home in Libertyville! Rarely is a 15+ acre estate available for sale in Libertyville! This private estate w/spectacular & clear views of sunsets & sunrises, zoned as Farm; where you can have horses, chickens, etc is ready for "the Buyer". As you enter the gated courtyard through the double front door into the grand Foyer w/hardwood floor, you're immediately greeted by the spacious and open floor plan of this stunning ranch home. The formal Living Room w/picture windows of the rear pasture & red barn & formal & separate Dining Room w/hardwood floor is perfect for entertaining guests or hosting the holidays. Enjoy relaxing in the Family Room w/wood burning fireplace & slider to the back yard. The light & bright, eat-in Kitchen w/Dacor 6 burner stove/oven, commercial hood, SS appliances, skylights, breakfast bar, pantry, & tile floor offers a picturesque view of the courtyard w/concrete patio. The Laundry Room with tile floor & laundry sink is conveniently located on the main level. The spacious bedrooms are nicely located on the separate wing of the home along with the Master Suite w/hardwood floor, walk-in closet & Master Bath w/double sinks, jacuzzi tub, separate step-in shower, recessed lighting & hardwood floor. The main level offers 2 full bathrooms (Hall Full Bathroom w/double sinks, step in shower, private toilet, heat lamps, & tile floor), & 2 half bathrooms! The partially finished Basement offers square feet equal to the main level - doubling the square footage of this wonderful home. The Basement offers finished Studio w/vinyl floor, Workshop, Mud Room w/double sinks, 400 amp service, water softener, 2 furnaces, 2 a/c units, & newer hot water heater. Developers - property can also be developed into residential homes (plan exists for about 15 homes).
Property Specifics
| Single Family | |
| — | |
| — | |
| 1977 | |
| — | |
| — | |
| No | |
| 16 |
| Lake | |
| — | |
| — / Not Applicable | |
| — | |
| — | |
| — | |
| 12088784 | |
| 11021000020000 |
Nearby Schools
| NAME: | DISTRICT: | DISTANCE: | |
|---|---|---|---|
|
Grade School
Oak Grove Elementary School |
68 | — | |
|
Middle School
Oak Grove Elementary School |
68 | Not in DB | |
|
High School
Libertyville High School |
128 | Not in DB | |
Property History
| DATE: | EVENT: | PRICE: | SOURCE: |
|---|---|---|---|
| 8 Nov, 2024 | Sold | $1,225,000 | MRED MLS |
| 21 Oct, 2024 | Under contract | $990,900 | MRED MLS |
| — | Last price change | $1,200,000 | MRED MLS |
| 21 Jun, 2024 | Listed for sale | $1,499,900 | MRED MLS |


















































Room Specifics
Total Bedrooms: 4
Bedrooms Above Ground: 4
Bedrooms Below Ground: 0
Dimensions: —
Floor Type: —
Dimensions: —
Floor Type: —
Dimensions: —
Floor Type: —
Full Bathrooms: 4
Bathroom Amenities: Whirlpool,Separate Shower,Double Sink
Bathroom in Basement: 0
Rooms: —
Basement Description: Partially Finished
Other Specifics
| 2 | |
| — | |
| Asphalt | |
| — | |
| — | |
| 975X703X905X340X387X100X31 | |
| — | |
| — | |
| — | |
| — | |
| Not in DB | |
| — | |
| — | |
| — | |
| — |
Tax History
| Year | Property Taxes |
|---|---|
| 2024 | $13,754 |
Contact Agent
Nearby Similar Homes
Nearby Sold Comparables
Contact Agent
Listing Provided By
Fulton Grace Realty







