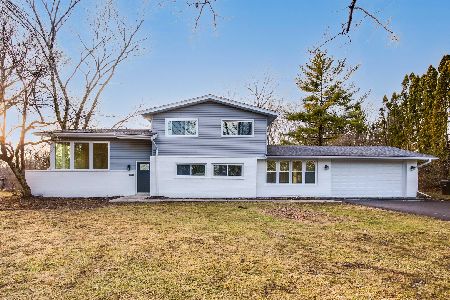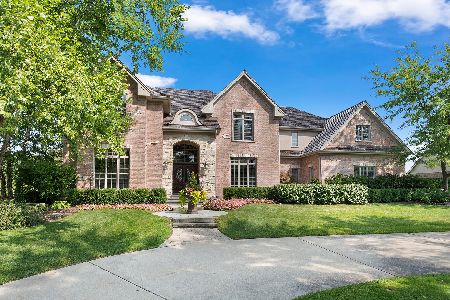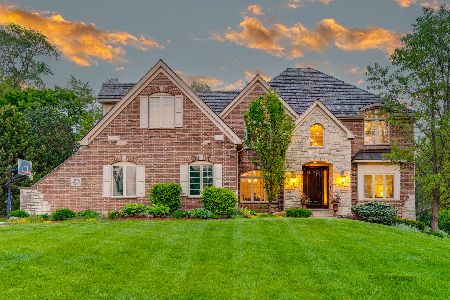14855 Creekside Path, Libertyville, Illinois 60048
$1,100,000
|
Sold
|
|
| Status: | Closed |
| Sqft: | 4,710 |
| Cost/Sqft: | $255 |
| Beds: | 6 |
| Baths: | 6 |
| Year Built: | 2002 |
| Property Taxes: | $26,217 |
| Days On Market: | 2935 |
| Lot Size: | 0,52 |
Description
Over $1,700,000 invested! Renovation by Oren Pickell in 2014 of this gorgeous 5 bed home in a country like setting on a quiet cul-de-sac. Two-story foyer enhanced by wide planked, hand scraped walnut floors leading to DR, Great Room, Kitchen & Hearth Room. Unique wine bar offers the ultimate in entertainment complete w/ wine & bev fridges. Custom kitchen cabinetry w/ large island topped w/ light granite double edge countertop. Cook w/ the best- TOP of the line Wolf, SubZero, Bosch & Fisher Paykel. 1st fl master suite w/ tray ceiling, renovated master bath, his/her walk-in closets. English LL EXTRAORDINAIRE w/ full kitchen, 3rd frplc, hardwood flooring, exercise rm, temp controlled wine cellar, cinema rm w/ reclining seats. Bedrm 6 complete suite your guests will never want to leave. Ext features: Screened porch w/ heaters, prof landscaped yard w/bountiful perennials, & sprinkler system. Garage w/epoxy floor, built-in cabs & hot/cold water. Sought after Oak Grove & Libertyville School.
Property Specifics
| Single Family | |
| — | |
| Traditional | |
| 2002 | |
| Full,English | |
| — | |
| No | |
| 0.52 |
| Lake | |
| — | |
| 476 / Annual | |
| Other | |
| Lake Michigan,Public | |
| Public Sewer | |
| 09855412 | |
| 11021020200000 |
Nearby Schools
| NAME: | DISTRICT: | DISTANCE: | |
|---|---|---|---|
|
Grade School
Oak Grove Elementary School |
68 | — | |
|
Middle School
Oak Grove Elementary School |
68 | Not in DB | |
|
High School
Libertyville High School |
128 | Not in DB | |
Property History
| DATE: | EVENT: | PRICE: | SOURCE: |
|---|---|---|---|
| 1 Jun, 2018 | Sold | $1,100,000 | MRED MLS |
| 12 Apr, 2018 | Under contract | $1,199,000 | MRED MLS |
| — | Last price change | $1,299,000 | MRED MLS |
| 12 Feb, 2018 | Listed for sale | $1,299,000 | MRED MLS |
Room Specifics
Total Bedrooms: 6
Bedrooms Above Ground: 6
Bedrooms Below Ground: 0
Dimensions: —
Floor Type: Carpet
Dimensions: —
Floor Type: Carpet
Dimensions: —
Floor Type: Carpet
Dimensions: —
Floor Type: —
Dimensions: —
Floor Type: —
Full Bathrooms: 6
Bathroom Amenities: Whirlpool,Double Sink
Bathroom in Basement: 1
Rooms: Bedroom 5,Bedroom 6,Eating Area,Office,Recreation Room,Exercise Room,Theatre Room,Foyer,Utility Room-Lower Level,Storage
Basement Description: Finished
Other Specifics
| 3 | |
| Concrete Perimeter | |
| Concrete | |
| Deck, Porch Screened, Stamped Concrete Patio, Storms/Screens | |
| Cul-De-Sac,Landscaped,Wooded | |
| 156X223X28X253 | |
| — | |
| Full | |
| Vaulted/Cathedral Ceilings, Bar-Wet, Hardwood Floors, First Floor Bedroom, First Floor Laundry, First Floor Full Bath | |
| Double Oven, Range, Microwave, Dishwasher, High End Refrigerator, Bar Fridge, Freezer, Washer, Dryer, Disposal, Wine Refrigerator, Range Hood | |
| Not in DB | |
| Street Lights, Street Paved | |
| — | |
| — | |
| Wood Burning, Gas Log, Gas Starter |
Tax History
| Year | Property Taxes |
|---|---|
| 2018 | $26,217 |
Contact Agent
Nearby Similar Homes
Nearby Sold Comparables
Contact Agent
Listing Provided By
Coldwell Banker Residential







