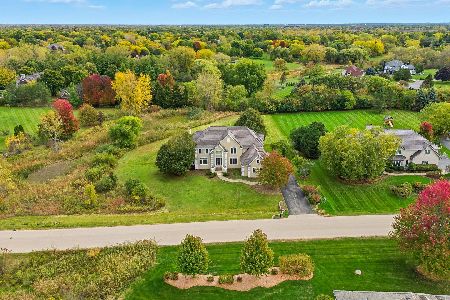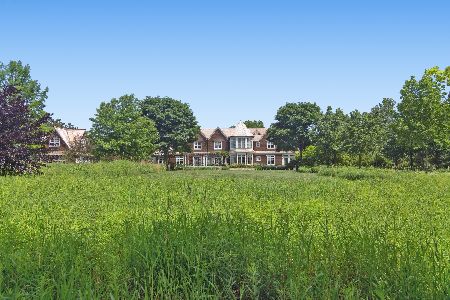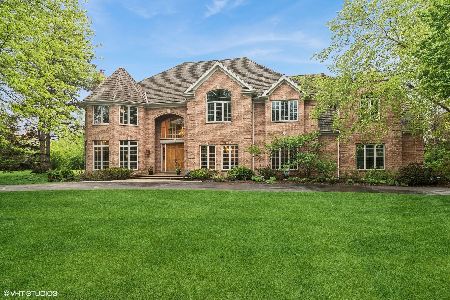1478 Meadowlark Drive, Long Grove, Illinois 60047
$575,000
|
Sold
|
|
| Status: | Closed |
| Sqft: | 4,548 |
| Cost/Sqft: | $132 |
| Beds: | 4 |
| Baths: | 3 |
| Year Built: | 1989 |
| Property Taxes: | $18,513 |
| Days On Market: | 2140 |
| Lot Size: | 1,44 |
Description
Welcome to paradise, right here in beautiful Long Grove. Located on a cul-de-sac and situated on a lush lot with perennial gardens, mature trees, a lovely deck and a fully fenced in-ground pool, 1478 Meadowlark Drive is the home of your dreams. Stunning French front doors lead to a two-story foyer open to a spacious first floor office, living room, and dining room. Floor to ceiling windows on three walls, Italian glazed tile flooring, as well as a glass ceiling define the stunning sun room as an indoor extension of the yard. Soaring ceilings and an abundance of sky lights fill the home with natural sunlight. The spacious and light-filled family room is beautiful, with floor to ceiling windows and sliders leading to the wood deck and yard. Laundry and mud room is on this level as well. Four large bedrooms are located on the second floor. The master bedroom is generous and bright, with windows overlooking the back yard. It boasts a walk-in closet, linen closet, and an expansive spa bath with a separate steam shower! Three very large bedrooms and a study room, as well as a hall bath are also located on this level. The full basement, which is partially finished has a bathroom rough-in and an abundance of storage space as well. The over-sized three car garage is a side load. This home comes with a whole house generator as well! Located close to major arteries, shopping and public transportation, as well as historic downtown Long Grove. Stevenson High School District 125 and Kildeer Countryside elementary/middle district 96. Easy walking distance to Buffalo Creek Forest Preserve, its running trails and historic downtown Long Grove. Beautifully designed and lovingly maintained, this home is a Long Grove Treasure.
Property Specifics
| Single Family | |
| — | |
| — | |
| 1989 | |
| Full | |
| BEAUTIFUL CUSTOM | |
| No | |
| 1.44 |
| Lake | |
| Edgebrook Downs | |
| 300 / Annual | |
| Other | |
| Private Well | |
| Septic-Private | |
| 10497055 | |
| 15311060050000 |
Nearby Schools
| NAME: | DISTRICT: | DISTANCE: | |
|---|---|---|---|
|
Grade School
Kildeer Countryside Elementary S |
96 | — | |
|
Middle School
Woodlawn Middle School |
96 | Not in DB | |
|
High School
Adlai E Stevenson High School |
125 | Not in DB | |
Property History
| DATE: | EVENT: | PRICE: | SOURCE: |
|---|---|---|---|
| 8 May, 2020 | Sold | $575,000 | MRED MLS |
| 7 Apr, 2020 | Under contract | $600,000 | MRED MLS |
| 16 Mar, 2020 | Listed for sale | $600,000 | MRED MLS |
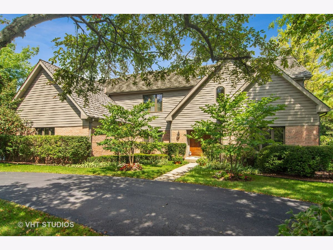
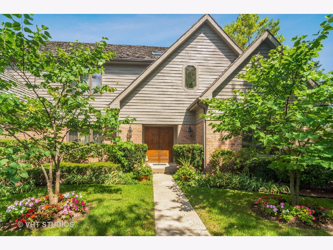
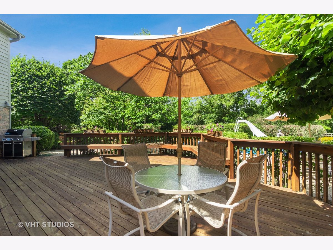
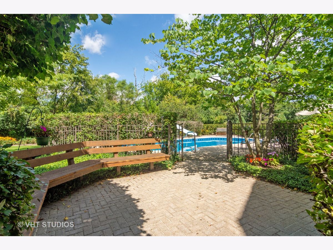
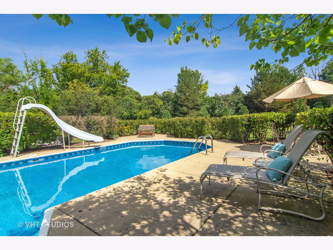
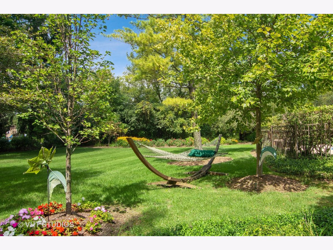
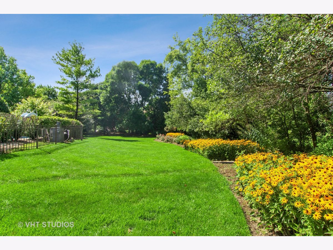
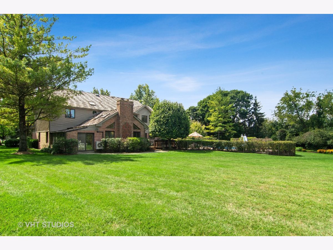
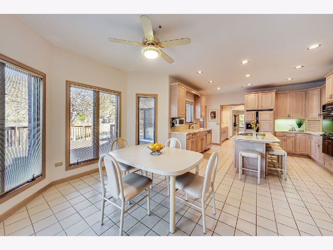
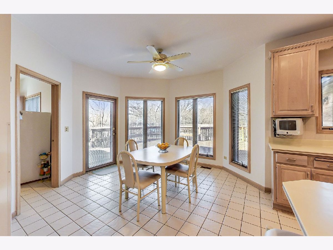
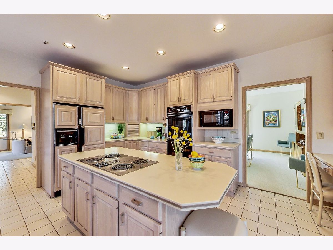
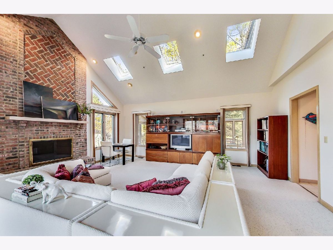
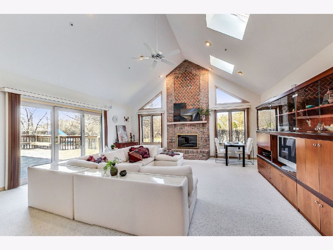
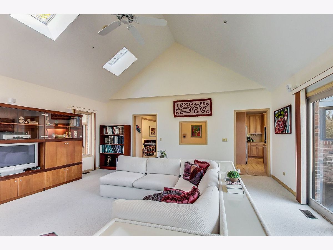
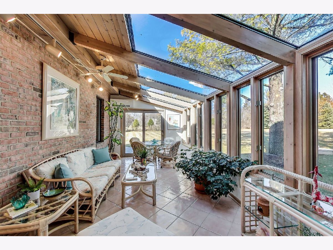
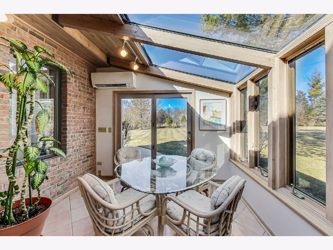
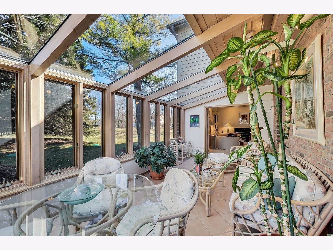
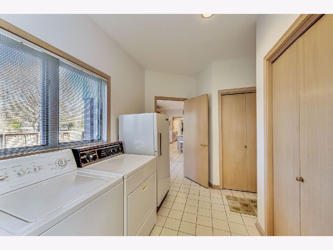
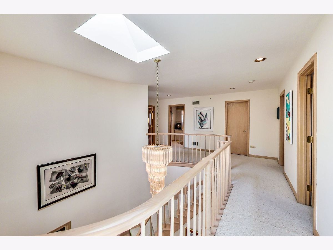
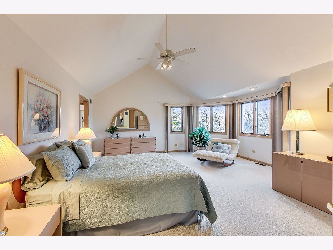
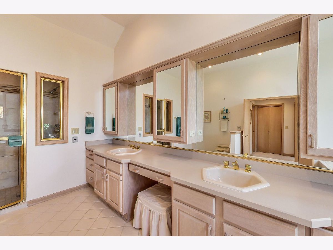
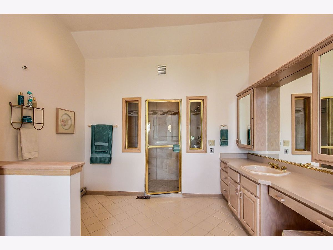
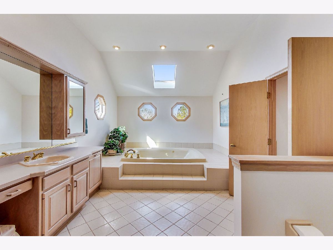
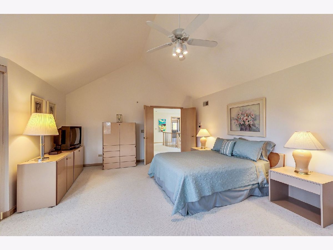
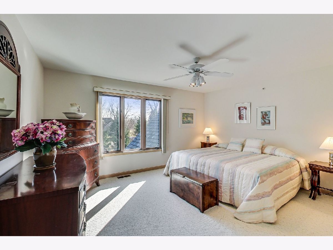
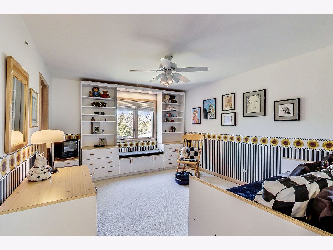
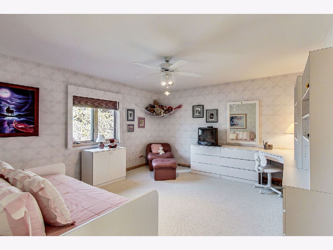
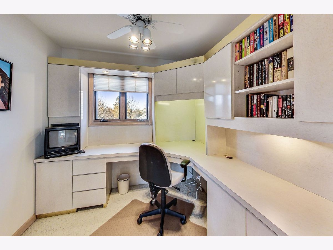
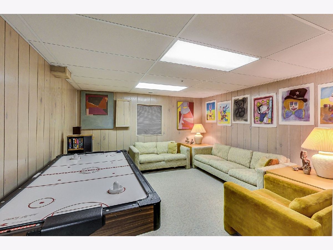
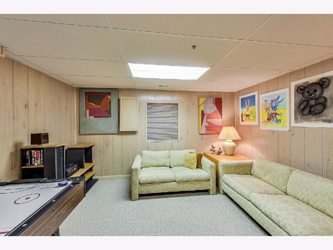
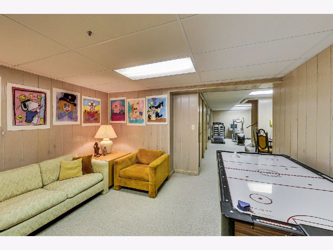
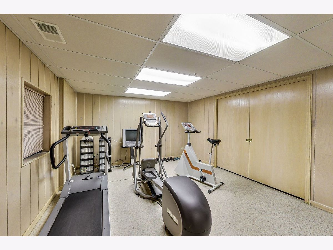
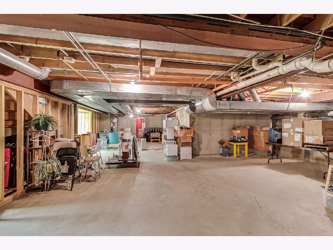
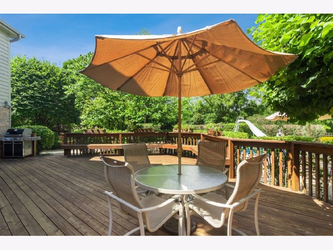
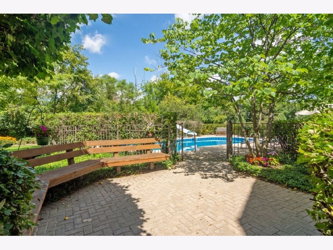
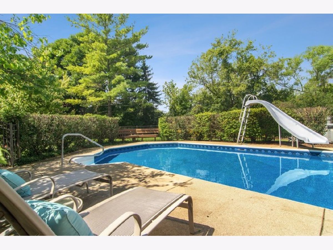
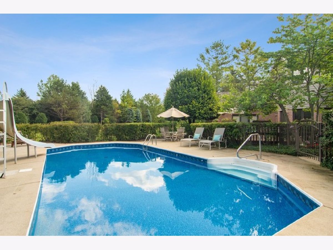
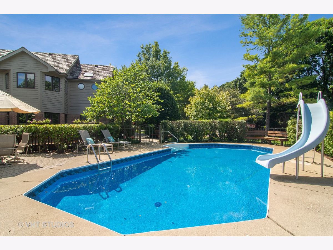
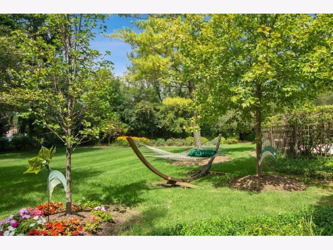
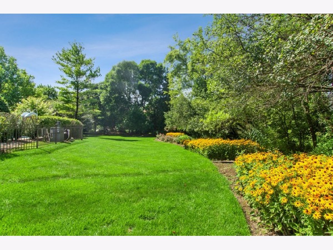
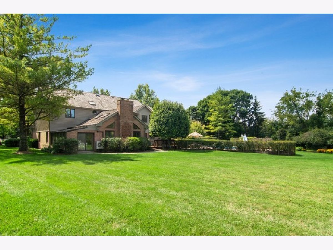
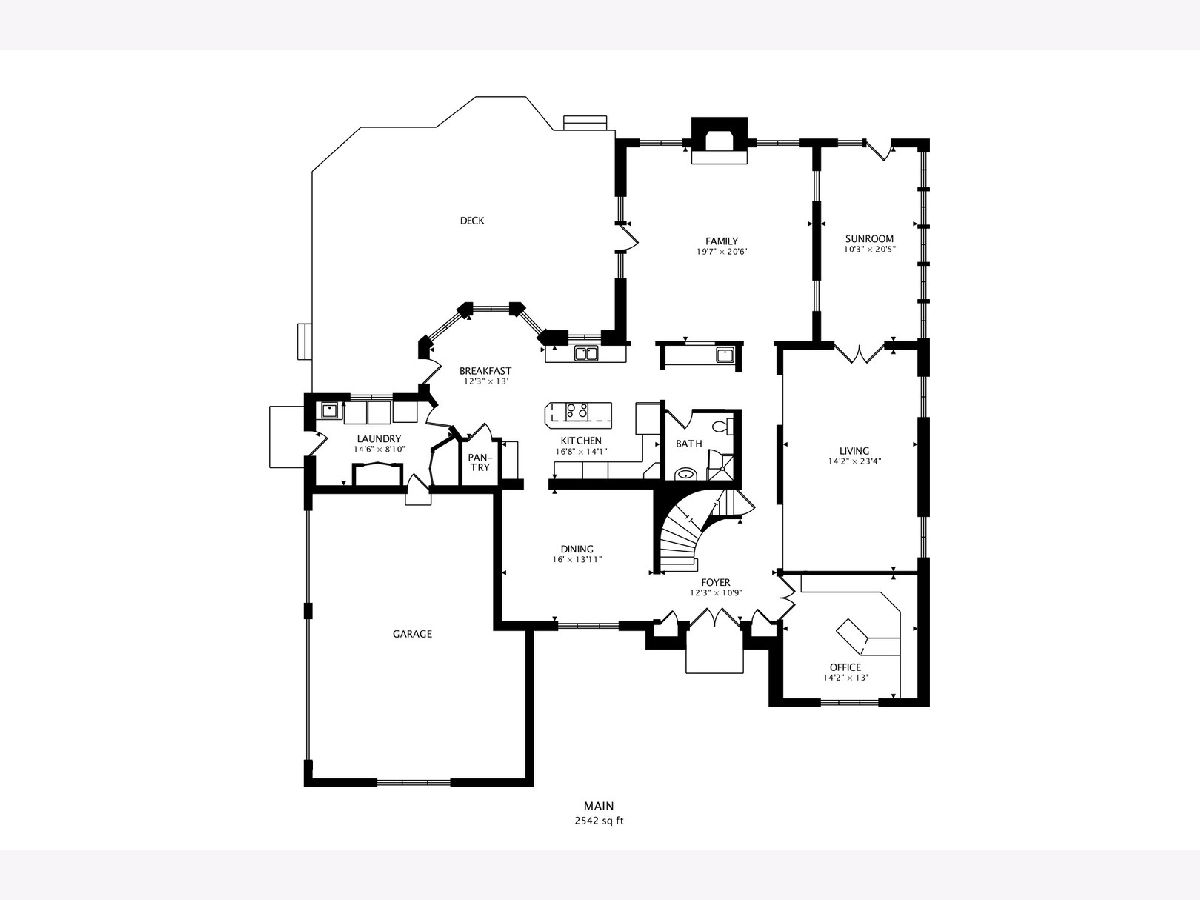
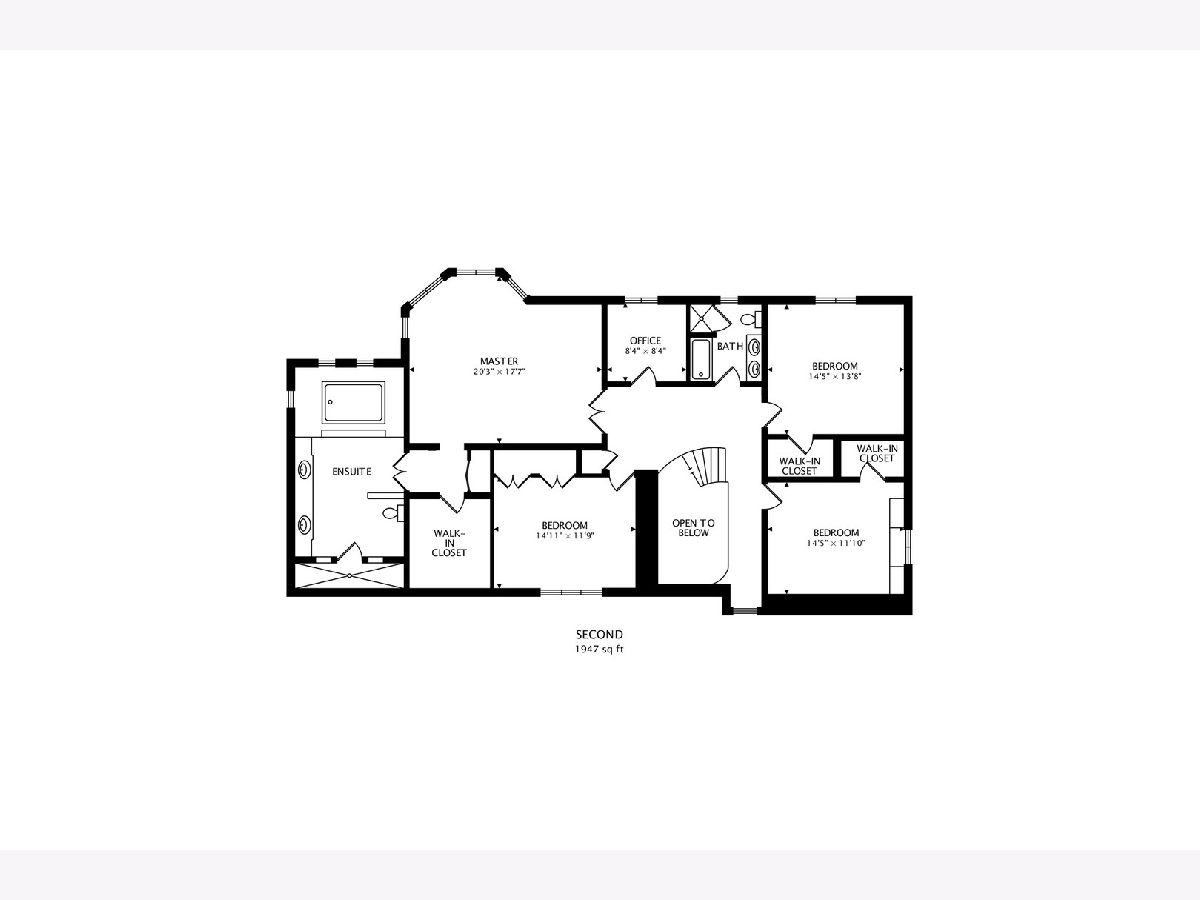
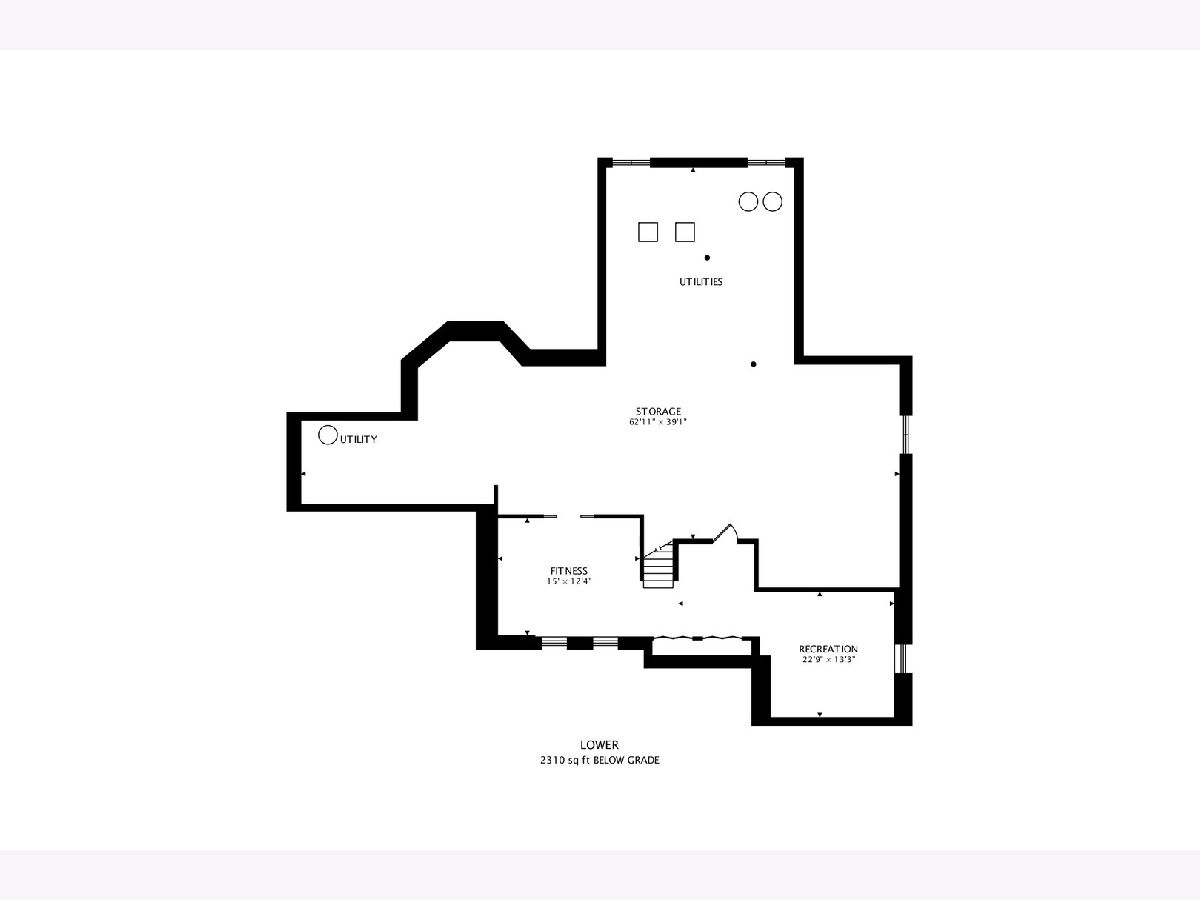
Room Specifics
Total Bedrooms: 4
Bedrooms Above Ground: 4
Bedrooms Below Ground: 0
Dimensions: —
Floor Type: Carpet
Dimensions: —
Floor Type: Carpet
Dimensions: —
Floor Type: Carpet
Full Bathrooms: 3
Bathroom Amenities: Whirlpool,Separate Shower,Steam Shower,Double Sink
Bathroom in Basement: 0
Rooms: Office,Study,Recreation Room,Exercise Room,Foyer,Storage,Heated Sun Room,Breakfast Room
Basement Description: Partially Finished
Other Specifics
| 3 | |
| Concrete Perimeter | |
| Asphalt | |
| Deck, Patio, In Ground Pool, Storms/Screens | |
| — | |
| 62726 | |
| — | |
| Full | |
| Vaulted/Cathedral Ceilings, Skylight(s), Bar-Wet, Hardwood Floors, First Floor Laundry, First Floor Full Bath, Walk-In Closet(s) | |
| Double Oven, Microwave, Dishwasher, Refrigerator, Washer, Dryer, Cooktop, Water Softener, Water Softener Owned | |
| Not in DB | |
| — | |
| — | |
| — | |
| — |
Tax History
| Year | Property Taxes |
|---|---|
| 2020 | $18,513 |
Contact Agent
Nearby Similar Homes
Nearby Sold Comparables
Contact Agent
Listing Provided By
@properties


