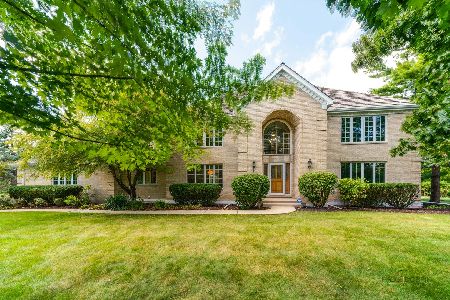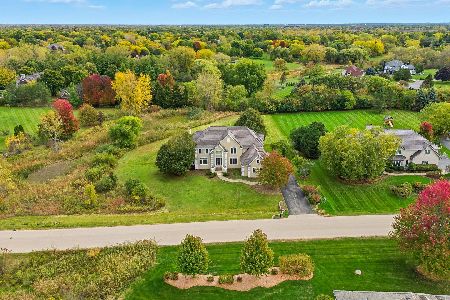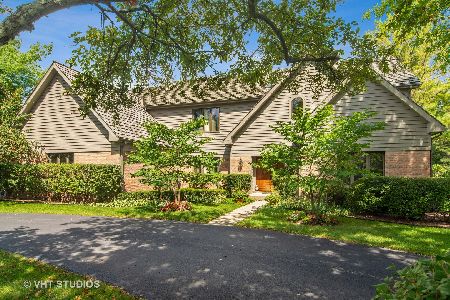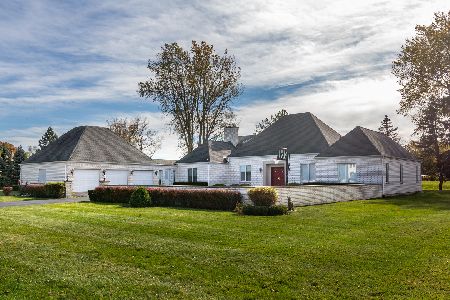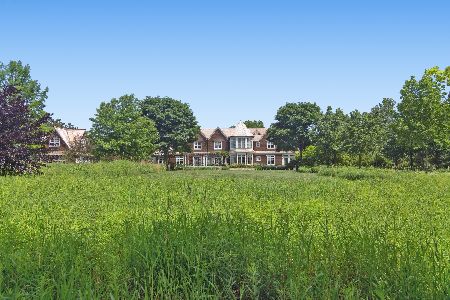1475 Meadowlark Drive, Long Grove, Illinois 60047
$455,000
|
Sold
|
|
| Status: | Closed |
| Sqft: | 0 |
| Cost/Sqft: | — |
| Beds: | 4 |
| Baths: | 3 |
| Year Built: | 1984 |
| Property Taxes: | $11,522 |
| Days On Market: | 3192 |
| Lot Size: | 1,50 |
Description
Classic Country Home on 1.4 acre lot in Stevenson High School District! Spacious country kitchen with granite counters and ample cabinet space, stainless steel appliances, hardwood floors, eating area, plus formal dining room and large living room. Kitchen opens to family room hosting a two-sided fireplace that gives warmth to a library/den on the other side as well. First floor has office and laundry room. Basement is semi-finished with all kinds of potential. Alarm system, 3-Car garage! Two sets of sliders lead to expansive deck with gazebo and hot tub, looking out on fully landscaped yard surrounded by nature. Master suite has updated shower, fixtures and counters, walk-in closet, dual vanity. Panoramic views of the beautiful outdoors from every window! Warm wood trim and doors throughout. Close to Long Grove attractions. Top rated schools, ceramic tile foyer, rich carpeted floors, Don't let this one slip away!
Property Specifics
| Single Family | |
| — | |
| Colonial | |
| 1984 | |
| Full | |
| CUSTOM | |
| No | |
| 1.5 |
| Lake | |
| Edgebrook Downs | |
| 300 / Annual | |
| Other | |
| Private Well | |
| Septic-Private | |
| 09609182 | |
| 15311060100000 |
Nearby Schools
| NAME: | DISTRICT: | DISTANCE: | |
|---|---|---|---|
|
Grade School
Kildeer Countryside Elementary S |
96 | — | |
|
Middle School
Woodlawn Middle School |
96 | Not in DB | |
|
High School
Adlai E Stevenson High School |
125 | Not in DB | |
Property History
| DATE: | EVENT: | PRICE: | SOURCE: |
|---|---|---|---|
| 13 Jul, 2017 | Sold | $455,000 | MRED MLS |
| 1 May, 2017 | Under contract | $459,000 | MRED MLS |
| 28 Apr, 2017 | Listed for sale | $459,000 | MRED MLS |
Room Specifics
Total Bedrooms: 4
Bedrooms Above Ground: 4
Bedrooms Below Ground: 0
Dimensions: —
Floor Type: Carpet
Dimensions: —
Floor Type: Carpet
Dimensions: —
Floor Type: Carpet
Full Bathrooms: 3
Bathroom Amenities: Separate Shower,Double Sink
Bathroom in Basement: 0
Rooms: Foyer
Basement Description: Partially Finished
Other Specifics
| 3 | |
| — | |
| Asphalt | |
| Deck, Hot Tub | |
| — | |
| 65340 | |
| — | |
| Full | |
| Hardwood Floors, First Floor Laundry | |
| Double Oven, Microwave, Dishwasher, Refrigerator, Washer, Dryer, Disposal, Trash Compactor, Stainless Steel Appliance(s) | |
| Not in DB | |
| — | |
| — | |
| — | |
| Double Sided |
Tax History
| Year | Property Taxes |
|---|---|
| 2017 | $11,522 |
Contact Agent
Nearby Similar Homes
Nearby Sold Comparables
Contact Agent
Listing Provided By
Redfin Corporation

