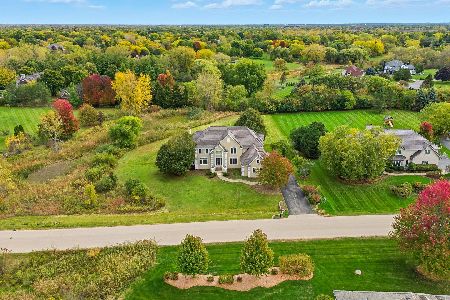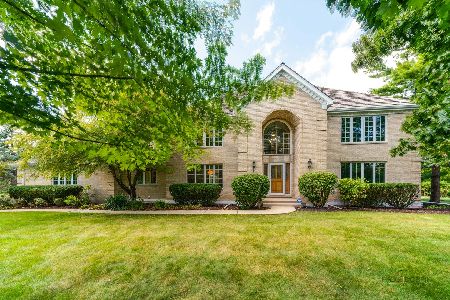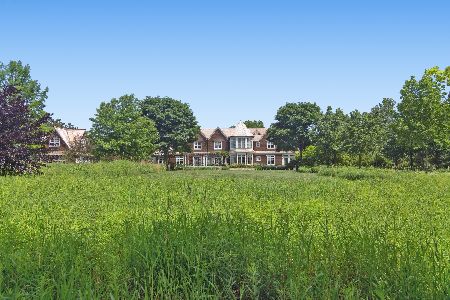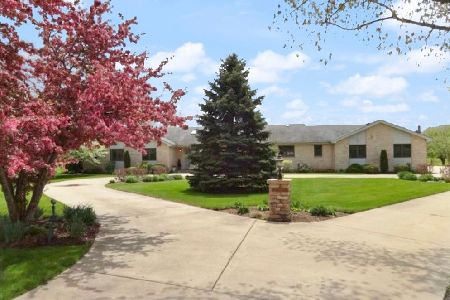1479 Meadowlark Drive, Long Grove, Illinois 60047
$530,000
|
Sold
|
|
| Status: | Closed |
| Sqft: | 3,368 |
| Cost/Sqft: | $178 |
| Beds: | 5 |
| Baths: | 3 |
| Year Built: | 1988 |
| Property Taxes: | $16,935 |
| Days On Market: | 5096 |
| Lot Size: | 1,54 |
Description
Lovely home situated on 1.5 lush acres. Light, bright and airy, this home is fully upgraded with a gourmet kitchen, 42" maple cabinets with granite counters, high-end stainless appliances, and hardwood floors. Plantation shutters throughout. Three season sun room, 1st floor bedroom and adjacent full bath. 2nd floor bedrooms are large and bright. Finished English basement. Minutes from highways and shopping.
Property Specifics
| Single Family | |
| — | |
| Contemporary | |
| 1988 | |
| Full,English | |
| CUSTOM | |
| No | |
| 1.54 |
| Lake | |
| Edgebrook Downs | |
| 300 / Annual | |
| Snow Removal | |
| Private Well | |
| Septic-Private | |
| 07993261 | |
| 15311060080000 |
Nearby Schools
| NAME: | DISTRICT: | DISTANCE: | |
|---|---|---|---|
|
Grade School
Kildeer Countryside Elementary S |
96 | — | |
|
Middle School
Woodlawn Middle School |
96 | Not in DB | |
|
High School
Adlai E Stevenson High School |
125 | Not in DB | |
Property History
| DATE: | EVENT: | PRICE: | SOURCE: |
|---|---|---|---|
| 28 Feb, 2007 | Sold | $740,000 | MRED MLS |
| 1 Jan, 2007 | Under contract | $774,900 | MRED MLS |
| — | Last price change | $789,900 | MRED MLS |
| 28 Sep, 2006 | Listed for sale | $789,900 | MRED MLS |
| 14 Jun, 2012 | Sold | $530,000 | MRED MLS |
| 21 Apr, 2012 | Under contract | $600,000 | MRED MLS |
| — | Last price change | $625,000 | MRED MLS |
| 10 Feb, 2012 | Listed for sale | $650,000 | MRED MLS |
Room Specifics
Total Bedrooms: 5
Bedrooms Above Ground: 5
Bedrooms Below Ground: 0
Dimensions: —
Floor Type: Carpet
Dimensions: —
Floor Type: Carpet
Dimensions: —
Floor Type: Carpet
Dimensions: —
Floor Type: —
Full Bathrooms: 3
Bathroom Amenities: Whirlpool,Separate Shower,Steam Shower,Double Sink
Bathroom in Basement: 0
Rooms: Bedroom 5,Foyer,Recreation Room,Sun Room,Utility Room-2nd Floor
Basement Description: Finished
Other Specifics
| 3 | |
| Concrete Perimeter | |
| Asphalt | |
| Deck | |
| Cul-De-Sac | |
| 133 X 365 X 280 X 365 | |
| Unfinished | |
| Full | |
| Vaulted/Cathedral Ceilings, Skylight(s), Hardwood Floors, First Floor Bedroom, Second Floor Laundry, First Floor Full Bath | |
| Double Oven, Microwave, Dishwasher, Refrigerator | |
| Not in DB | |
| Street Paved | |
| — | |
| — | |
| — |
Tax History
| Year | Property Taxes |
|---|---|
| 2007 | $13,556 |
| 2012 | $16,935 |
Contact Agent
Nearby Similar Homes
Nearby Sold Comparables
Contact Agent
Listing Provided By
Baird & Warner










