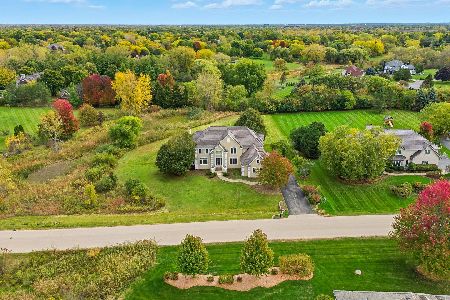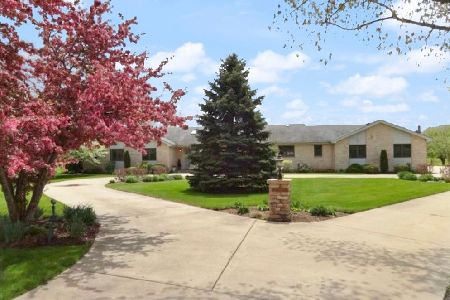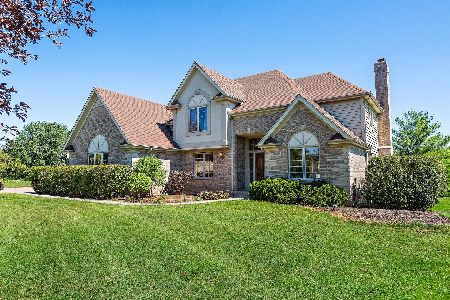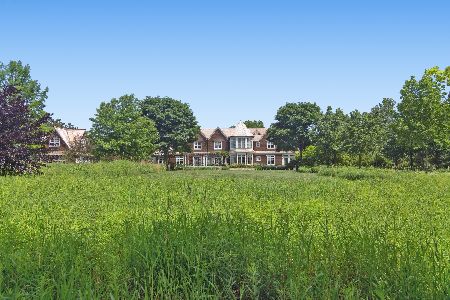1481 Meadowlark Drive, Long Grove, Illinois 60047
$505,000
|
Sold
|
|
| Status: | Closed |
| Sqft: | 3,380 |
| Cost/Sqft: | $163 |
| Beds: | 4 |
| Baths: | 3 |
| Year Built: | 1986 |
| Property Taxes: | $9,765 |
| Days On Market: | 4229 |
| Lot Size: | 1,80 |
Description
WOW! LOCATION! LOCATION! BEAUTIFUL PROF. LANDSCAPED SPRAWLING RANCH AT THE END OF A CUL-DE-SAC! SPECIAL FEATURES AND UPDATES INCL: KITCHEN WITH GRANITE & STAINLESS STEEL1! 15K SPENT ON NEW PATIO OVERLOOKING CONSERVANCY! STUNNING SUNSETS! VIEWS FROM LIVING ROOM AND FAMILY ROOM! 2 ZONE HVAC! BOTH FURNACES! ROOF! PORCELAIN TILE ENTRY! APPLIANCES! BACK-UP GENERATOR!TOO MUCH TO LIST...! A MUST SEE!
Property Specifics
| Single Family | |
| — | |
| Ranch | |
| 1986 | |
| Partial | |
| RANCH | |
| No | |
| 1.8 |
| Lake | |
| Edgebrook Downs | |
| 0 / Not Applicable | |
| None | |
| Private Well | |
| Septic-Private | |
| 08656443 | |
| 15311060070000 |
Nearby Schools
| NAME: | DISTRICT: | DISTANCE: | |
|---|---|---|---|
|
Grade School
Kildeer Countryside Elementary S |
96 | — | |
|
Middle School
Woodlawn Middle School |
96 | Not in DB | |
|
High School
Adlai E Stevenson High School |
125 | Not in DB | |
Property History
| DATE: | EVENT: | PRICE: | SOURCE: |
|---|---|---|---|
| 10 Oct, 2014 | Sold | $505,000 | MRED MLS |
| 12 Aug, 2014 | Under contract | $549,900 | MRED MLS |
| 26 Jun, 2014 | Listed for sale | $549,900 | MRED MLS |
| 16 Feb, 2024 | Sold | $1,010,000 | MRED MLS |
| 28 Jan, 2024 | Under contract | $949,900 | MRED MLS |
| 23 Jan, 2024 | Listed for sale | $949,900 | MRED MLS |
Room Specifics
Total Bedrooms: 4
Bedrooms Above Ground: 4
Bedrooms Below Ground: 0
Dimensions: —
Floor Type: Carpet
Dimensions: —
Floor Type: Carpet
Dimensions: —
Floor Type: Carpet
Full Bathrooms: 3
Bathroom Amenities: Double Sink
Bathroom in Basement: 0
Rooms: Eating Area,Foyer,Recreation Room,Storage
Basement Description: Partially Finished
Other Specifics
| 2 | |
| Concrete Perimeter | |
| Concrete | |
| Patio | |
| Cul-De-Sac,Nature Preserve Adjacent | |
| 311X349X145X365 | |
| — | |
| Full | |
| Vaulted/Cathedral Ceilings, Skylight(s), First Floor Bedroom, First Floor Laundry, First Floor Full Bath | |
| Range, Microwave, Dishwasher, Refrigerator, Washer, Dryer, Disposal | |
| Not in DB | |
| — | |
| — | |
| — | |
| Wood Burning, Gas Starter |
Tax History
| Year | Property Taxes |
|---|---|
| 2014 | $9,765 |
| 2024 | $16,747 |
Contact Agent
Nearby Similar Homes
Nearby Sold Comparables
Contact Agent
Listing Provided By
RE/MAX Suburban










