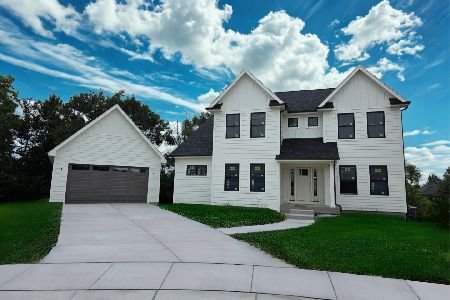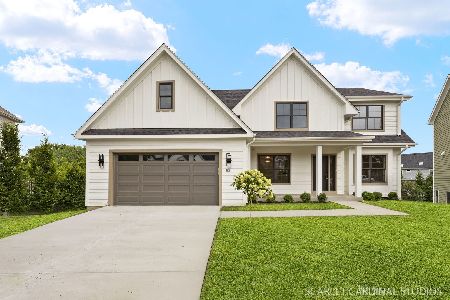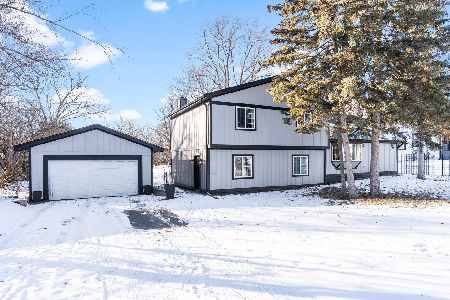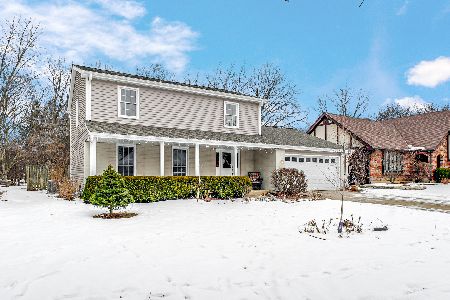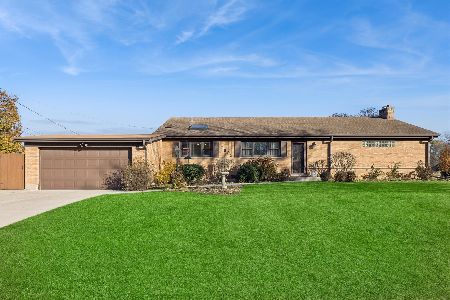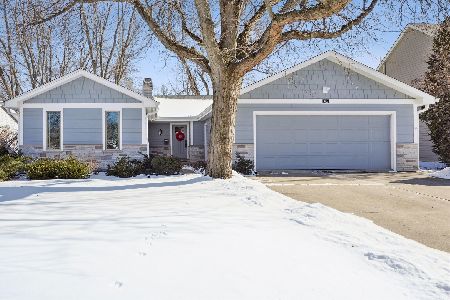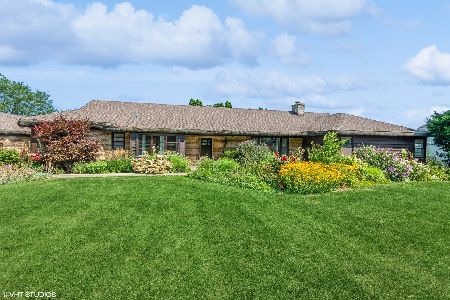148 Geneva Road, Glen Ellyn, Illinois 60137
$1,100,000
|
Sold
|
|
| Status: | Closed |
| Sqft: | 3,400 |
| Cost/Sqft: | $346 |
| Beds: | 5 |
| Baths: | 3 |
| Year Built: | 1947 |
| Property Taxes: | $11,830 |
| Days On Market: | 299 |
| Lot Size: | 0,68 |
Description
Welcome to the beloved "Mushroom House" - the one-of-a-kind, expansive, Glen Ellyn ranch that has been completely transformed and reimagined in a collaboration with Wetmore Construction, offering the space and flexible layout perfect for any buyer. With over 3,400 square feet of finished living space and set on nearly 3/4 of an acre, this 5-bedroom, 3-bath home is the perfect blend of charm, modern design and functional spaces, with an emphasis on quality craftsmanship. Enter the convenient driveway, adorned with the iconic mushroom sculptures, on Summit Avenue, adjacent to the Derby Glen subdivision, and admire the fully landscaped, picturesque property. The home's warm, inviting foyer opens to a spacious living room with a gorgeous stone surround, wood-burning fireplace and large picture window overlooking the colorful landscape. The adjacent dining room, with 2 grand picture windows overlooking the garden, is the perfect space for entertaining or casual dining. The cozy den, with stained wood paneling, custom built-ins and a fireplace with electric insert, is the perfect relaxing retreat and leads to the private, fenced backyard. The kitchen has been expanded and redesigned with poplar cabinetry, limestone tops, KitchenAid Professional series appliances, and Peared Creation lighting. A custom range hood and the finished walk-in pantry with pocket door, make this bright kitchen, perfect for the home chef. The kitchen opens to an expanded mud/laundry room with storage and Arhaus built-ins and leads to two private, additional bedrooms and a full bath, perfect for a home office and guest quarters. The luxurious primary suite, with 3 closets, features a newly added, stunning, spa-like bath with a double bowl vanity, a curb-less walk-in shower, and Velora Home and Peared Creation lighting. Two additional bedrooms and a full bath are also part of the "east wing" of the home. The 2-car garage, with a covered porch entry, steps from the home, has tons of storage and features an attached workspace, perfect for a workshop or additional storage. A private, adjacent 325 sqft. living space, with a separate entry, is the ultimate flex space, perfect for entertaining, a private work-from-home office, or a rec/game room. Additional improvements include full tear-off/brand-new roof, HVAC, windows, plumbing, electrical, water heater, hardwood and tile flooring, carpet in the bedrooms, whole house interior paint, landscaping, designer lighting and fixtures. Blocks from the elementary school, junior high and Churchill woods, a 5-minute drive to downtown Glen Ellyn and downtown Wheaton, and less than 10-minutes to I-355, the location is the definition of convenience. The storied "Mushroom House" is ready for the next chapter!
Property Specifics
| Single Family | |
| — | |
| — | |
| 1947 | |
| — | |
| — | |
| No | |
| 0.68 |
| — | |
| — | |
| — / Not Applicable | |
| — | |
| — | |
| — | |
| 12341725 | |
| 0503308014 |
Nearby Schools
| NAME: | DISTRICT: | DISTANCE: | |
|---|---|---|---|
|
Grade School
Churchill Elementary School |
41 | — | |
|
Middle School
Hadley Junior High School |
41 | Not in DB | |
|
High School
Glenbard West High School |
87 | Not in DB | |
Property History
| DATE: | EVENT: | PRICE: | SOURCE: |
|---|---|---|---|
| 1 Nov, 2024 | Sold | $530,000 | MRED MLS |
| 29 Sep, 2024 | Under contract | $669,000 | MRED MLS |
| 12 Sep, 2024 | Listed for sale | $669,000 | MRED MLS |
| 7 Jul, 2025 | Sold | $1,100,000 | MRED MLS |
| 29 May, 2025 | Under contract | $1,175,000 | MRED MLS |
| 7 May, 2025 | Listed for sale | $1,175,000 | MRED MLS |













































Room Specifics
Total Bedrooms: 5
Bedrooms Above Ground: 5
Bedrooms Below Ground: 0
Dimensions: —
Floor Type: —
Dimensions: —
Floor Type: —
Dimensions: —
Floor Type: —
Dimensions: —
Floor Type: —
Full Bathrooms: 3
Bathroom Amenities: —
Bathroom in Basement: 0
Rooms: —
Basement Description: —
Other Specifics
| 2 | |
| — | |
| — | |
| — | |
| — | |
| 29621 | |
| Pull Down Stair,Unfinished | |
| — | |
| — | |
| — | |
| Not in DB | |
| — | |
| — | |
| — | |
| — |
Tax History
| Year | Property Taxes |
|---|---|
| 2024 | $11,254 |
| 2025 | $11,830 |
Contact Agent
Nearby Similar Homes
Nearby Sold Comparables
Contact Agent
Listing Provided By
@properties Christie's International Real Estate

