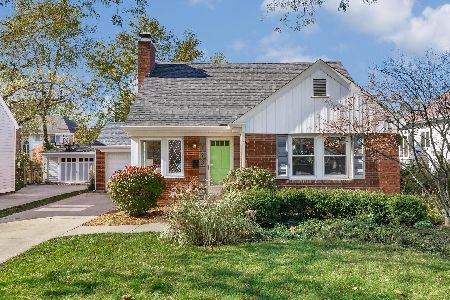148 Myrtle Avenue, Elmhurst, Illinois 60126
$996,000
|
Sold
|
|
| Status: | Closed |
| Sqft: | 3,500 |
| Cost/Sqft: | $283 |
| Beds: | 4 |
| Baths: | 5 |
| Year Built: | 2020 |
| Property Taxes: | $0 |
| Days On Market: | 2145 |
| Lot Size: | 0,15 |
Description
Welcome to your brand new home at 148 N Myrtle! Experienced and reputable builder offers this stunning home with transitional styling and high-end finishes. Gourmet kitchen with custom white cabinets, quartz counter tops, contrasting island, professional grade stainless appliances and walk-in pantry! Open concept first floor with hardwood floors, private office and mud room with laundry hook up. Huge master bedroom complete with his and her walk in closets and luxe master bath. There is a mini master/guest room complete with larger closet and bathroom, other 2 bedrooms have a jack & jill bath to share, Convenient 2nd floor laundry. 2.5 car garage, back patio. Great location! Walk to town, restaurants,bars, shops. Award winning schools! Photos are from a previous build with Identical floor plan. Buyers Can Customize Many of the Finishes! Will be completed by the end of July!
Property Specifics
| Single Family | |
| — | |
| — | |
| 2020 | |
| Full | |
| — | |
| No | |
| 0.15 |
| Du Page | |
| — | |
| — / Not Applicable | |
| None | |
| Lake Michigan | |
| Public Sewer | |
| 10661402 | |
| 0602215005 |
Nearby Schools
| NAME: | DISTRICT: | DISTANCE: | |
|---|---|---|---|
|
Grade School
Hawthorne Elementary School |
205 | — | |
|
Middle School
Sandburg Middle School |
205 | Not in DB | |
|
High School
York Community High School |
205 | Not in DB | |
Property History
| DATE: | EVENT: | PRICE: | SOURCE: |
|---|---|---|---|
| 29 Oct, 2019 | Sold | $325,000 | MRED MLS |
| 14 Aug, 2019 | Under contract | $325,000 | MRED MLS |
| 11 Aug, 2019 | Listed for sale | $325,000 | MRED MLS |
| 26 Aug, 2020 | Sold | $996,000 | MRED MLS |
| 19 Jun, 2020 | Under contract | $989,000 | MRED MLS |
| 9 Mar, 2020 | Listed for sale | $989,000 | MRED MLS |
Room Specifics
Total Bedrooms: 5
Bedrooms Above Ground: 4
Bedrooms Below Ground: 1
Dimensions: —
Floor Type: Carpet
Dimensions: —
Floor Type: Carpet
Dimensions: —
Floor Type: Carpet
Dimensions: —
Floor Type: —
Full Bathrooms: 5
Bathroom Amenities: Double Sink,Soaking Tub
Bathroom in Basement: 1
Rooms: Office,Bedroom 5,Recreation Room,Breakfast Room,Mud Room,Storage
Basement Description: Finished
Other Specifics
| 2.5 | |
| — | |
| — | |
| Patio | |
| — | |
| 50 X 132 | |
| — | |
| Full | |
| Hardwood Floors, First Floor Laundry, Second Floor Laundry, Walk-In Closet(s) | |
| Double Oven, Microwave, Dishwasher, Refrigerator, Washer, Dryer, Disposal, Stainless Steel Appliance(s), Wine Refrigerator, Cooktop, Built-In Oven, Range Hood | |
| Not in DB | |
| — | |
| — | |
| — | |
| Gas Log |
Tax History
| Year | Property Taxes |
|---|---|
| 2019 | $6,149 |
Contact Agent
Nearby Similar Homes
Nearby Sold Comparables
Contact Agent
Listing Provided By
Coldwell Banker Residential










