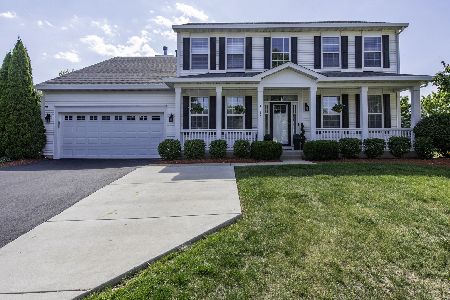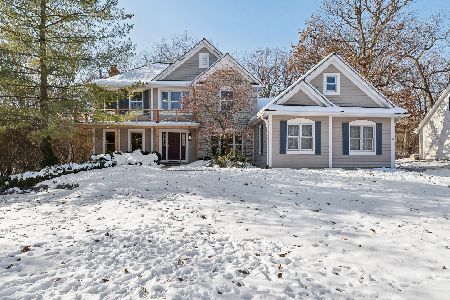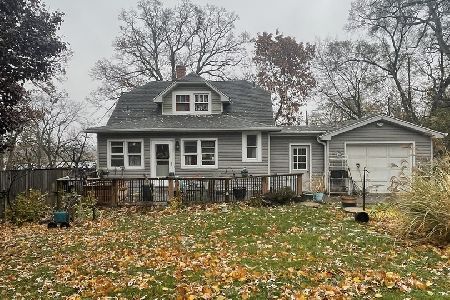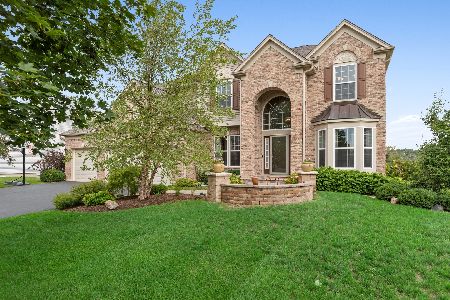1480 Mcclellan Drive, Lindenhurst, Illinois 60046
$510,000
|
Sold
|
|
| Status: | Closed |
| Sqft: | 3,386 |
| Cost/Sqft: | $153 |
| Beds: | 4 |
| Baths: | 3 |
| Year Built: | 2006 |
| Property Taxes: | $0 |
| Days On Market: | 1043 |
| Lot Size: | 0,00 |
Description
Just jaw dropping...not just the views of Hendrick Lake and preserve that this home backs up to, but the home itself! Tons of light, big windows, two-story entry and family room, 9-ft ceilings, walkout basement, gourmet kitchen...it's just stunning. Four large bedrooms up, and a huge den on the main floor (with beautiful views!) that is easily a 5th bedroom. Great for an in-law arrangement! Lakes HS. 3386 sq. ft. finished above, and another almost 1800 down to finish as you like. Dual-zoned HVAC, new roof in 2018, brick elevation, 3-car garage, hardwood floors, granite in the kitchen, and many other new things...you just have to see this one! Don't delay! The unique location and views of the lake and preserve that you back up to are rare to find here! A few blocks to the north is Hastings Lake preserve as well! This is a gem! Looking for a July 1 closing? This is the one you want!
Property Specifics
| Single Family | |
| — | |
| — | |
| 2006 | |
| — | |
| SCARBOROUGH | |
| No | |
| — |
| Lake | |
| Grants Grove | |
| 154 / Quarterly | |
| — | |
| — | |
| — | |
| 11745200 | |
| 02274050330000 |
Nearby Schools
| NAME: | DISTRICT: | DISTANCE: | |
|---|---|---|---|
|
Grade School
Oakland Elementary School |
34 | — | |
|
Middle School
Antioch Upper Grade School |
34 | Not in DB | |
|
High School
Lakes Community High School |
117 | Not in DB | |
Property History
| DATE: | EVENT: | PRICE: | SOURCE: |
|---|---|---|---|
| 3 Jul, 2023 | Sold | $510,000 | MRED MLS |
| 4 Apr, 2023 | Under contract | $519,000 | MRED MLS |
| 25 Mar, 2023 | Listed for sale | $519,000 | MRED MLS |




















Room Specifics
Total Bedrooms: 4
Bedrooms Above Ground: 4
Bedrooms Below Ground: 0
Dimensions: —
Floor Type: —
Dimensions: —
Floor Type: —
Dimensions: —
Floor Type: —
Full Bathrooms: 3
Bathroom Amenities: Whirlpool,Separate Shower,Double Sink
Bathroom in Basement: 0
Rooms: —
Basement Description: Unfinished,Exterior Access,9 ft + pour,Concrete (Basement)
Other Specifics
| 3 | |
| — | |
| Asphalt | |
| — | |
| — | |
| 80 X 150 | |
| — | |
| — | |
| — | |
| — | |
| Not in DB | |
| — | |
| — | |
| — | |
| — |
Tax History
| Year | Property Taxes |
|---|
Contact Agent
Nearby Similar Homes
Nearby Sold Comparables
Contact Agent
Listing Provided By
Baird & Warner







