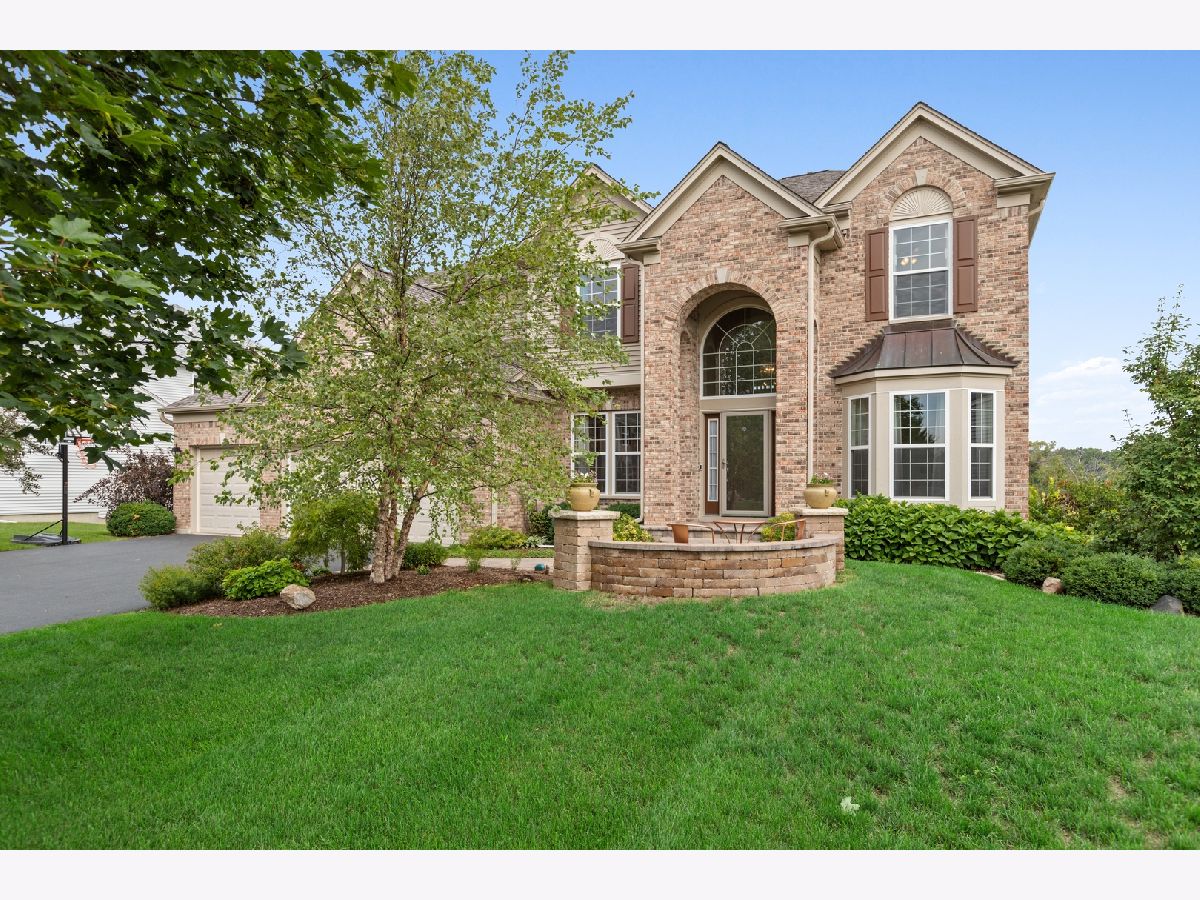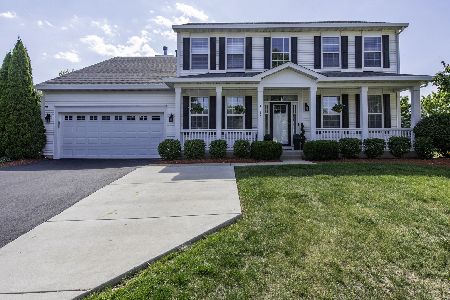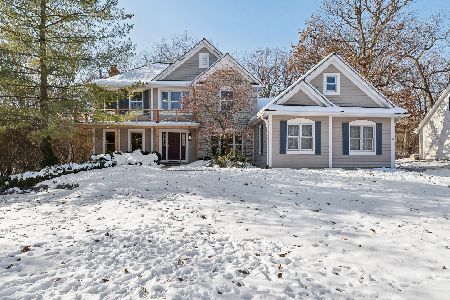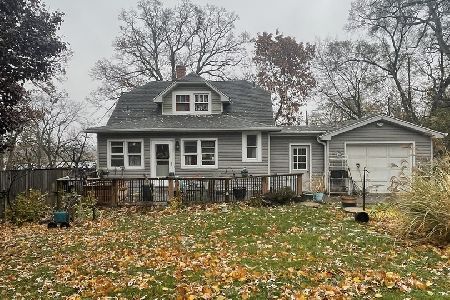1490 Mcclellan Drive, Lindenhurst, Illinois 60046
$470,000
|
Sold
|
|
| Status: | Closed |
| Sqft: | 3,386 |
| Cost/Sqft: | $133 |
| Beds: | 4 |
| Baths: | 4 |
| Year Built: | 2006 |
| Property Taxes: | $14,122 |
| Days On Market: | 1621 |
| Lot Size: | 0,28 |
Description
North Shore upgrades in this north suburban home...you will love each and every detail you find here (and you will find so many)! Pulling up, you can already see this home is different...the home is perfectly manicured (new roof in 2019), and the brick paver walkway and front patio greet you before you even make it to the front door! The hardscaping is amazing...you also have a brick paver patio along with a firepit and seating area in the back overlooking your huge yard and the nature preserve! The in-ground sprinkler system is so convenient and keeps all meticulous. What you see outside only gets better as you walk in! New hardwood, custom millwork, solid wood doors, and a breathtaking 2-story fireplace are only the beginning here! Add a gourmet kitchen with maple cabinets, a huge island, new lighting, crown moulding, NEW Jenn-Air and Bosch stainless steel appliances (double oven, gas cooktop, French-door fridge, and ultra quiet dishwasher), and quartz countertops...can there possibly be more? YES! Nest thermostats for the dual zoned heating and cooling systems! Toto toilets! Floor-to-ceiling windows in your two-story family room! Huge primary bedroom with tray ceilings, gorgeous spa bathroom and oversized walk-in closet! Three additional, very spacious bedrooms! And, let's not forget the walkout basement! This is a knock out...so much room here to use, and so light, bright and airy with the 9-ft. ceilings (and very posh full bath and kitchenette here, too...it's like another entire house with all the living space!) You won't want to forget that ALL of this is on a super premium, oversized lot that backs to a beautiful pond and natural area, and is enclosed for you in a high-end view fence. This is the home you waited all summer for, hoping it would appear. See our list of upgrades under additional information. And, don't miss seeing it NOW...it's more than a deal at this price!
Property Specifics
| Single Family | |
| — | |
| Contemporary | |
| 2006 | |
| Full,Walkout | |
| SCARBOROUGH | |
| No | |
| 0.28 |
| Lake | |
| — | |
| 800 / Annual | |
| None | |
| Public | |
| Public Sewer | |
| 11194808 | |
| 02274050340000 |
Property History
| DATE: | EVENT: | PRICE: | SOURCE: |
|---|---|---|---|
| 29 Sep, 2021 | Sold | $470,000 | MRED MLS |
| 28 Aug, 2021 | Under contract | $450,000 | MRED MLS |
| 24 Aug, 2021 | Listed for sale | $450,000 | MRED MLS |







































Room Specifics
Total Bedrooms: 4
Bedrooms Above Ground: 4
Bedrooms Below Ground: 0
Dimensions: —
Floor Type: Carpet
Dimensions: —
Floor Type: Carpet
Dimensions: —
Floor Type: Carpet
Full Bathrooms: 4
Bathroom Amenities: Whirlpool,Separate Shower,Double Sink
Bathroom in Basement: 1
Rooms: Office,Recreation Room,Media Room,Mud Room,Storage
Basement Description: Finished,Exterior Access,9 ft + pour,Storage Space
Other Specifics
| 3 | |
| Concrete Perimeter | |
| Asphalt | |
| Deck, Patio, Brick Paver Patio, Storms/Screens, Fire Pit | |
| Fenced Yard,Nature Preserve Adjacent,Landscaped,Pond(s),Water View | |
| 90X139X84X139 | |
| — | |
| Full | |
| Vaulted/Cathedral Ceilings, Hardwood Floors, Heated Floors, In-Law Arrangement, First Floor Laundry, Built-in Features, Walk-In Closet(s), Ceiling - 9 Foot, Ceilings - 9 Foot, Open Floorplan, Special Millwork | |
| Double Oven, Microwave, Dishwasher, High End Refrigerator, Washer, Dryer, Disposal, Stainless Steel Appliance(s), Cooktop, Water Purifier Owned | |
| Not in DB | |
| Lake, Curbs, Sidewalks, Street Lights, Street Paved | |
| — | |
| — | |
| Wood Burning, Gas Starter |
Tax History
| Year | Property Taxes |
|---|---|
| 2021 | $14,122 |
Contact Agent
Nearby Similar Homes
Nearby Sold Comparables
Contact Agent
Listing Provided By
Baird & Warner








