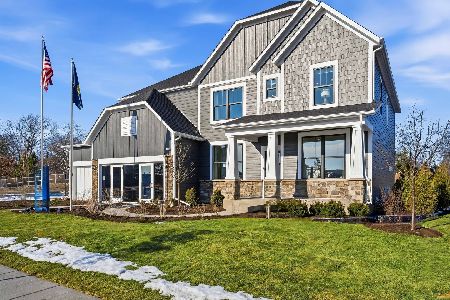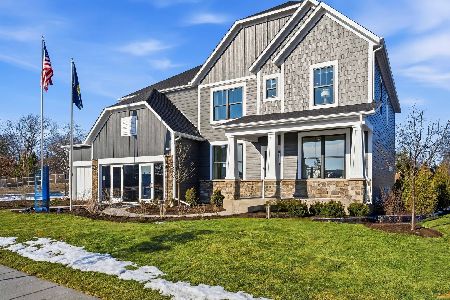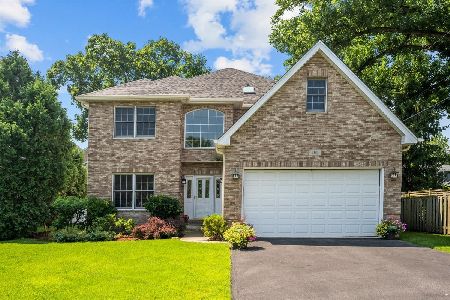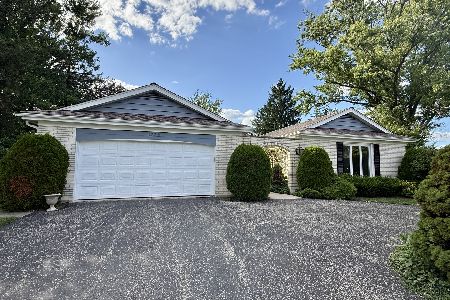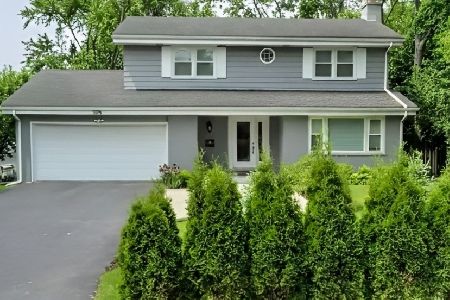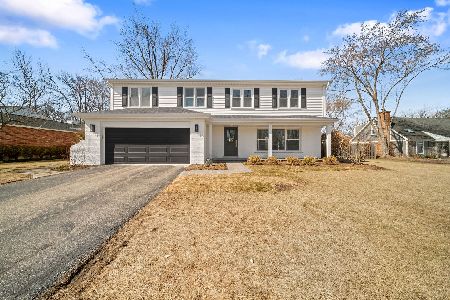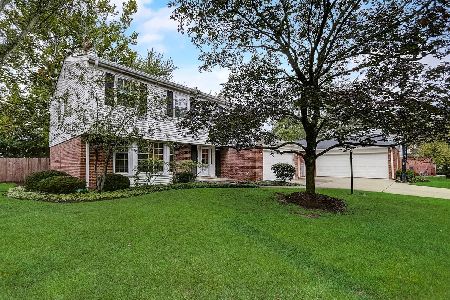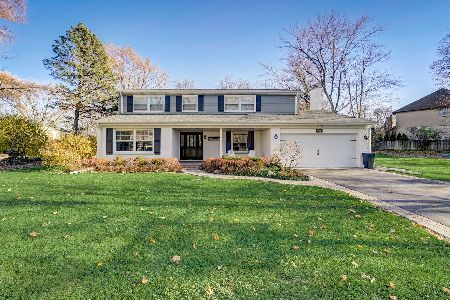1480 Northwoods Circle, Deerfield, Illinois 60015
$605,000
|
Sold
|
|
| Status: | Closed |
| Sqft: | 3,666 |
| Cost/Sqft: | $166 |
| Beds: | 5 |
| Baths: | 3 |
| Year Built: | 1966 |
| Property Taxes: | $15,238 |
| Days On Market: | 3521 |
| Lot Size: | 0,45 |
Description
Your Deerfield Dream House! Enjoy the open floor plan. Luxurious Large Living Room, separate formal Dining Room with new chandelier. Walls of Windows and Natural Sunlight in the newly painted Kitchen and Great room - vaulted ceilings, high end appliances, large breakfast bar, eating area and siting area. Great for Entertaining. Overlooks the enormous Backyard. Family room boasts Floor to Ceiling Stone Fireplace and Built in Wet Bar. Hardwood floors throughout most of the house. Newly upgraded Master Suite has a brand new Master Bathroom - never used! Four other generously sized bedrooms, most freshly painted. First Floor Laundry and Mudroom. Lower level is finished and waiting for your decorating ideas. Abundant Storage. Home has been very well maintained - Multi Zoned HVAC, Newer Windows, Newer Roof! Just minutes to downtown Deerfield and all it has to offer.
Property Specifics
| Single Family | |
| — | |
| Cape Cod | |
| 1966 | |
| Full | |
| — | |
| No | |
| 0.45 |
| Lake | |
| Northwoods | |
| 0 / Not Applicable | |
| None | |
| Lake Michigan,Public | |
| Public Sewer | |
| 09278273 | |
| 16292030440000 |
Nearby Schools
| NAME: | DISTRICT: | DISTANCE: | |
|---|---|---|---|
|
Grade School
Walden Elementary School |
109 | — | |
|
Middle School
Alan B Shepard Middle School |
109 | Not in DB | |
|
High School
Deerfield High School |
113 | Not in DB | |
Property History
| DATE: | EVENT: | PRICE: | SOURCE: |
|---|---|---|---|
| 23 Sep, 2016 | Sold | $605,000 | MRED MLS |
| 12 Aug, 2016 | Under contract | $610,000 | MRED MLS |
| — | Last price change | $669,000 | MRED MLS |
| 6 Jul, 2016 | Listed for sale | $669,000 | MRED MLS |
Room Specifics
Total Bedrooms: 5
Bedrooms Above Ground: 5
Bedrooms Below Ground: 0
Dimensions: —
Floor Type: Hardwood
Dimensions: —
Floor Type: Hardwood
Dimensions: —
Floor Type: Carpet
Dimensions: —
Floor Type: —
Full Bathrooms: 3
Bathroom Amenities: Separate Shower,Double Sink
Bathroom in Basement: 0
Rooms: Bedroom 5,Foyer,Great Room,Recreation Room
Basement Description: Partially Finished,Crawl
Other Specifics
| 2 | |
| Concrete Perimeter | |
| Asphalt | |
| Deck, Porch | |
| Cul-De-Sac | |
| 183X158X183X83 | |
| Unfinished | |
| Full | |
| Skylight(s), Bar-Wet, First Floor Laundry, First Floor Full Bath | |
| Double Oven, Dishwasher, High End Refrigerator, Washer, Dryer, Disposal | |
| Not in DB | |
| Street Lights, Street Paved | |
| — | |
| — | |
| Wood Burning |
Tax History
| Year | Property Taxes |
|---|---|
| 2016 | $15,238 |
Contact Agent
Nearby Similar Homes
Nearby Sold Comparables
Contact Agent
Listing Provided By
@properties


