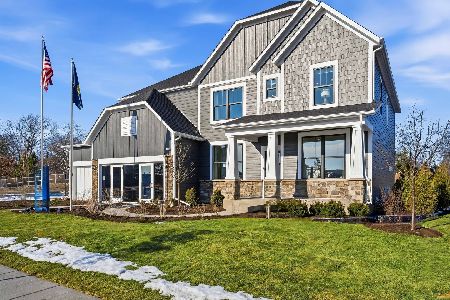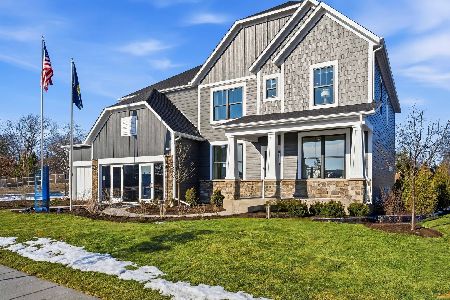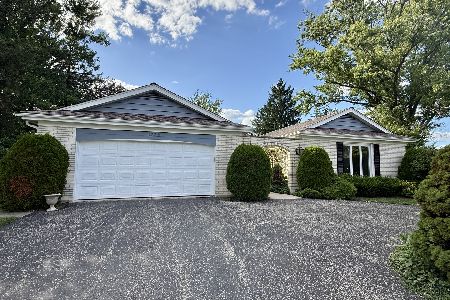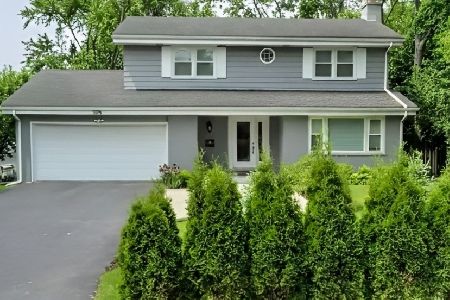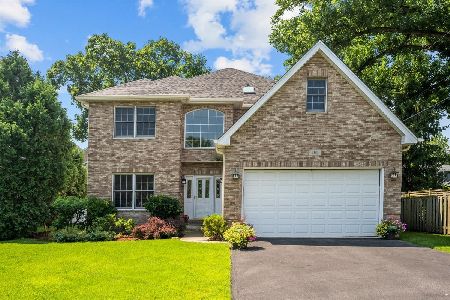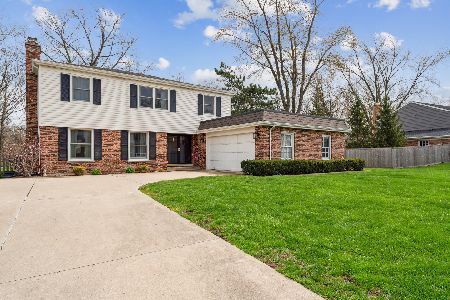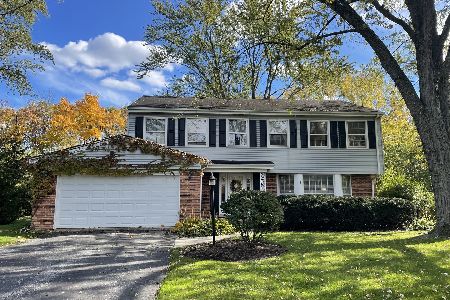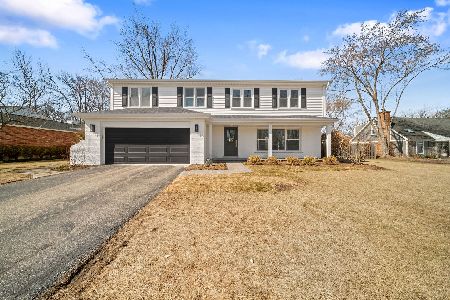1485 Northwoods Circle, Deerfield, Illinois 60015
$629,900
|
Sold
|
|
| Status: | Closed |
| Sqft: | 2,898 |
| Cost/Sqft: | $217 |
| Beds: | 4 |
| Baths: | 3 |
| Year Built: | 1966 |
| Property Taxes: | $14,558 |
| Days On Market: | 2378 |
| Lot Size: | 0,46 |
Description
Gorgeous,Stunning,Total Renovation and Redesigned W/Custom Finishes Thru-out!Luxury Walnut Flrs*Staircase*Spindles,Custom Mill Work/Chair Pictures Frames,Crown Mldng*Bsbrds 5.25"!Spac Liv w/Sconces,Picture Wndw*Wdbrning FP*Formal Din w/Crystal Chndlr Opens to Gourmet Kitch W/42"Cab w /Crown Molding,Pantry,Granite C-top,Glass Backsplash,SS Appl, Brkfst Bar*New Sliding Door to New Patio.Family Rm w/Bay Window* Slid Dr 2 New Patio! Luxurious Master Suite w/Huge Walk-In clst*Master Bathrm w/Custom Double Vanities*Quartz C-top, Custom Shower,Jucuzzi.Second Bdr w/2clsts*office.Guest Bthrm w/ Custom Vanities,Granite C-top. Powder Rm w/Granite and Vessel.
Property Specifics
| Single Family | |
| — | |
| Colonial | |
| 1966 | |
| Full | |
| COLONIAL 2 STORY | |
| No | |
| 0.46 |
| Lake | |
| — | |
| 0 / Not Applicable | |
| None | |
| Lake Michigan,Public | |
| Public Sewer | |
| 10494516 | |
| 16292030490000 |
Nearby Schools
| NAME: | DISTRICT: | DISTANCE: | |
|---|---|---|---|
|
Grade School
Walden Elementary School |
109 | — | |
|
Middle School
Alan B Shepard Middle School |
109 | Not in DB | |
|
High School
Deerfield High School |
113 | Not in DB | |
Property History
| DATE: | EVENT: | PRICE: | SOURCE: |
|---|---|---|---|
| 15 Nov, 2018 | Sold | $437,510 | MRED MLS |
| 18 Oct, 2018 | Under contract | $425,000 | MRED MLS |
| 17 Oct, 2018 | Listed for sale | $425,000 | MRED MLS |
| 12 Nov, 2019 | Sold | $629,900 | MRED MLS |
| 7 Sep, 2019 | Under contract | $629,900 | MRED MLS |
| 23 Aug, 2019 | Listed for sale | $629,900 | MRED MLS |
Room Specifics
Total Bedrooms: 4
Bedrooms Above Ground: 4
Bedrooms Below Ground: 0
Dimensions: —
Floor Type: Hardwood
Dimensions: —
Floor Type: Hardwood
Dimensions: —
Floor Type: Hardwood
Full Bathrooms: 3
Bathroom Amenities: Whirlpool,Double Sink
Bathroom in Basement: 0
Rooms: Office,Foyer,Recreation Room,Walk In Closet,Utility Room-Lower Level,Great Room
Basement Description: Finished
Other Specifics
| 2 | |
| Concrete Perimeter | |
| Asphalt | |
| Patio, Porch, Storms/Screens | |
| Cul-De-Sac | |
| 209X137X208X53 | |
| Unfinished | |
| Full | |
| Hardwood Floors, First Floor Laundry, Walk-In Closet(s) | |
| Microwave, Dishwasher, Refrigerator, Washer, Dryer, Disposal, Stainless Steel Appliance(s), Cooktop, Built-In Oven, Range Hood | |
| Not in DB | |
| — | |
| — | |
| — | |
| Wood Burning |
Tax History
| Year | Property Taxes |
|---|---|
| 2018 | $14,333 |
| 2019 | $14,558 |
Contact Agent
Nearby Similar Homes
Nearby Sold Comparables
Contact Agent
Listing Provided By
Gold & Azen Realty


