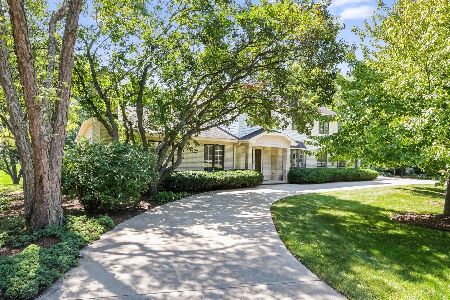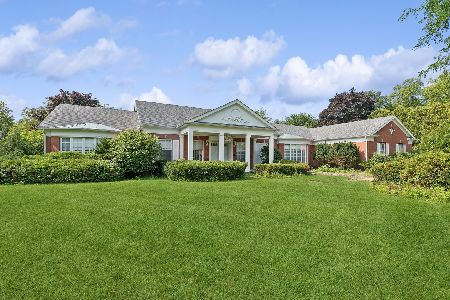1480 Thor Drive, Inverness, Illinois 60067
$700,888
|
Sold
|
|
| Status: | Closed |
| Sqft: | 4,900 |
| Cost/Sqft: | $153 |
| Beds: | 5 |
| Baths: | 7 |
| Year Built: | 1989 |
| Property Taxes: | $18,259 |
| Days On Market: | 2506 |
| Lot Size: | 0,97 |
Description
Elegant,custom contemporary home renovated in 2019!Great curb appeal w/circular driveway&luscious gardens.Luxurious finishes:newer roof,gorgeous cherry HW floors,granite tiles&Anderson windows.Abundant natural light w/open floor plan.Master suite is 1-of-a-kind w/spiral staircase to intimate loft w/skylights,2-story bathroom w/vaulted ceilings,whirlpool tub,granite shower,3vanities,FP,sitting area,private access to greenhouse&sunroom,open WIC,French doors to library.Gourmet kitchen highlights SS applncs,new cooktop/range hood,abundant cabinet&counter space,2dishwashers,wet/dry bars w/oversized wine&mini fridge&walk-in pantry.Finished W/O bsmnt offers ample space for entertainment&storage.Pamper in steam room,hot tub in heated sunroom or brick wine cellar!Separate in-law suite w/private entry,full bath&kitchenette.Professionally landscaped yard w/oversized deck,firepit,fountain,patio&storage shed!Minutes away from Interstate,shopping&award-winning schools!This house has it all!
Property Specifics
| Single Family | |
| — | |
| Contemporary | |
| 1989 | |
| Full,Walkout | |
| 2-STORY | |
| No | |
| 0.97 |
| Cook | |
| — | |
| 0 / Not Applicable | |
| None | |
| Private Well | |
| Septic-Private | |
| 10323094 | |
| 02292040080000 |
Nearby Schools
| NAME: | DISTRICT: | DISTANCE: | |
|---|---|---|---|
|
Grade School
Marion Jordan Elementary School |
15 | — | |
|
Middle School
Walter R Sundling Junior High Sc |
15 | Not in DB | |
|
High School
Wm Fremd High School |
211 | Not in DB | |
Property History
| DATE: | EVENT: | PRICE: | SOURCE: |
|---|---|---|---|
| 18 Mar, 2013 | Sold | $690,000 | MRED MLS |
| 2 Jan, 2013 | Under contract | $793,000 | MRED MLS |
| 20 Jul, 2012 | Listed for sale | $793,000 | MRED MLS |
| 10 Jul, 2019 | Sold | $700,888 | MRED MLS |
| 1 May, 2019 | Under contract | $749,900 | MRED MLS |
| — | Last price change | $779,900 | MRED MLS |
| 28 Mar, 2019 | Listed for sale | $779,900 | MRED MLS |
Room Specifics
Total Bedrooms: 5
Bedrooms Above Ground: 5
Bedrooms Below Ground: 0
Dimensions: —
Floor Type: Hardwood
Dimensions: —
Floor Type: Hardwood
Dimensions: —
Floor Type: Hardwood
Dimensions: —
Floor Type: —
Full Bathrooms: 7
Bathroom Amenities: Whirlpool,Separate Shower,Steam Shower,Double Sink,Bidet
Bathroom in Basement: 1
Rooms: Kitchen,Bonus Room,Bedroom 5,Exercise Room,Loft,Office,Play Room,Recreation Room,Sitting Room,Heated Sun Room
Basement Description: Finished,Exterior Access
Other Specifics
| 3.5 | |
| — | |
| Asphalt,Circular | |
| Deck, Porch, Hot Tub, Brick Paver Patio, Storms/Screens, Fire Pit | |
| Landscaped | |
| 107X46X233X116X106X247 | |
| Full | |
| Full | |
| Sauna/Steam Room, First Floor Bedroom, In-Law Arrangement, First Floor Laundry, Second Floor Laundry, First Floor Full Bath | |
| Double Oven, Microwave, Dishwasher, Refrigerator, Washer, Dryer, Stainless Steel Appliance(s), Wine Refrigerator, Cooktop, Range Hood, Water Softener Owned | |
| Not in DB | |
| Street Paved | |
| — | |
| — | |
| Gas Log, Gas Starter |
Tax History
| Year | Property Taxes |
|---|---|
| 2013 | $20,517 |
| 2019 | $18,259 |
Contact Agent
Nearby Similar Homes
Nearby Sold Comparables
Contact Agent
Listing Provided By
RE/MAX Top Performers









