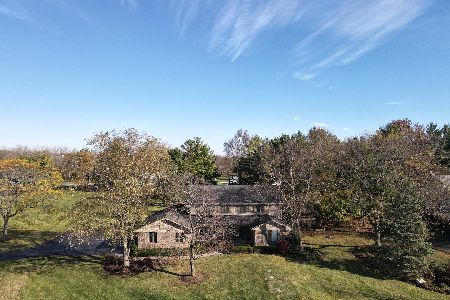1484 Thor Drive, Inverness, Illinois 60067
$600,000
|
Sold
|
|
| Status: | Closed |
| Sqft: | 5,626 |
| Cost/Sqft: | $110 |
| Beds: | 4 |
| Baths: | 6 |
| Year Built: | 1978 |
| Property Taxes: | $16,201 |
| Days On Market: | 2572 |
| Lot Size: | 1,06 |
Description
Elegant Custom Designed Retreat sitting on over an acre in serene Inverness! Amazing living space with soaring ceilings. Grand eat in kitchen with an island workspace leading to spacious but cozy family room. The first floor master suite has its own private walk-out patio and walk in closet. The master bath is complete with a jacuzzi tub and separate shower. The second level features 3 more bedrooms, all with walk-in closets with 2 accessing a Jack and Jill bath. First floor laundry and office. Second floor den. Lower level recreation room. Finished basement with exercise room, 3 car garage, and much more await within this enchanting residence.
Property Specifics
| Single Family | |
| — | |
| — | |
| 1978 | |
| Partial | |
| — | |
| No | |
| 1.06 |
| Cook | |
| — | |
| 0 / Not Applicable | |
| None | |
| Private Well | |
| Septic-Private | |
| 10254036 | |
| 02292040090000 |
Nearby Schools
| NAME: | DISTRICT: | DISTANCE: | |
|---|---|---|---|
|
Grade School
Marion Jordan Elementary School |
15 | — | |
|
Middle School
Walter R Sundling Junior High Sc |
15 | Not in DB | |
|
High School
Wm Fremd High School |
211 | Not in DB | |
Property History
| DATE: | EVENT: | PRICE: | SOURCE: |
|---|---|---|---|
| 29 Apr, 2021 | Sold | $600,000 | MRED MLS |
| 11 Mar, 2021 | Under contract | $618,800 | MRED MLS |
| — | Last price change | $618,900 | MRED MLS |
| 21 Jan, 2019 | Listed for sale | $749,000 | MRED MLS |
Room Specifics
Total Bedrooms: 4
Bedrooms Above Ground: 4
Bedrooms Below Ground: 0
Dimensions: —
Floor Type: Carpet
Dimensions: —
Floor Type: Carpet
Dimensions: —
Floor Type: Carpet
Full Bathrooms: 6
Bathroom Amenities: Whirlpool,Separate Shower
Bathroom in Basement: 1
Rooms: Den,Office,Recreation Room,Exercise Room,Foyer,Utility Room-Lower Level,Storage,Walk In Closet
Basement Description: Partially Finished,Crawl
Other Specifics
| 3 | |
| — | |
| — | |
| Patio | |
| — | |
| 182X274X124X49X247 | |
| — | |
| Full | |
| Vaulted/Cathedral Ceilings, First Floor Bedroom, First Floor Laundry, First Floor Full Bath, Walk-In Closet(s) | |
| Double Oven, Microwave, Dishwasher, Refrigerator, Disposal, Stainless Steel Appliance(s), Cooktop | |
| Not in DB | |
| — | |
| — | |
| — | |
| Gas Log, Gas Starter |
Tax History
| Year | Property Taxes |
|---|---|
| 2021 | $16,201 |
Contact Agent
Nearby Similar Homes
Nearby Sold Comparables
Contact Agent
Listing Provided By
Coldwell Banker Realty







